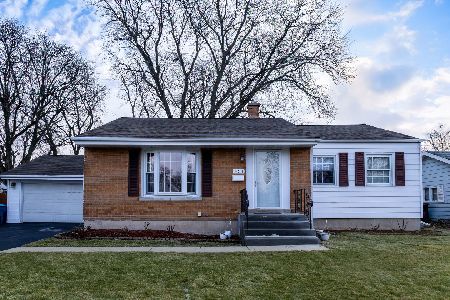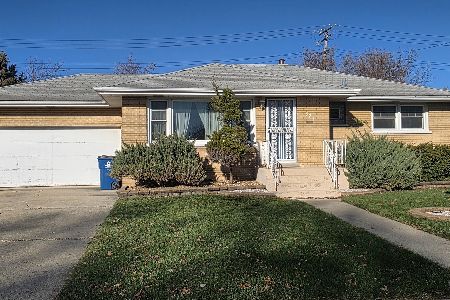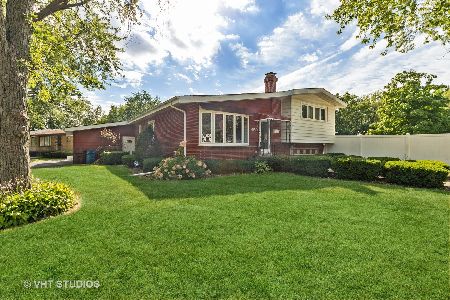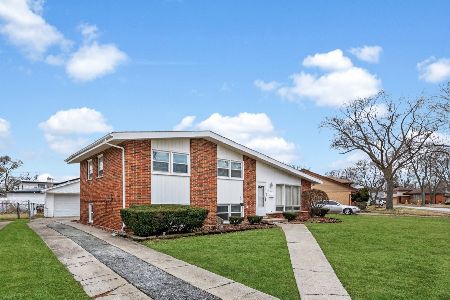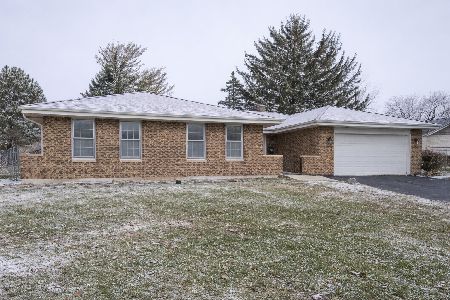489 Fitch Road, Chicago Heights, Illinois 60411
$202,500
|
Sold
|
|
| Status: | Closed |
| Sqft: | 1,253 |
| Cost/Sqft: | $148 |
| Beds: | 3 |
| Baths: | 2 |
| Year Built: | 1956 |
| Property Taxes: | $3,043 |
| Days On Market: | 1605 |
| Lot Size: | 0,18 |
Description
**Highly rated H/F schools!**Long time owners offer this spotless 3 BR 2 bath split level in Longwood Farms! Tucked into a quiet neighborhood in the Homewood/Flossmoor school district, this charmer features HARDWOOD FLOORS, a beautiful lower level family room w/ fireplace, 2 FULL bathrooms & a new STAINLESS STEEL appliance package! Outside, family & friends can relax on the oversized patio or the spacious front deck! Mature trees & landscaping provide privacy & a park like setting! Inside, the living room & dining room feature hardwood floors & flow into the galley kitchen w/ updated SS appliances. The lower level family room is MINT CONDITION & the cozy electric fireplace adds modern charm (60' TV stays!!). Upstairs, you'll find 3 bedrooms (hardwood underneath carpet) & a full bath. Most windows on the main level have been replaced, NEW ROOF/gutters in 2017! Solid 6 panel doors & custom window treatments throughout. 2 car detached garage for plenty of storage. GREAT location in a GREAT school district, don't wait long!
Property Specifics
| Single Family | |
| — | |
| Tri-Level | |
| 1956 | |
| Partial | |
| SPLIT LEVEL | |
| No | |
| 0.18 |
| Cook | |
| Longwood Farms | |
| 0 / Not Applicable | |
| None | |
| Public | |
| Public Sewer | |
| 11216393 | |
| 32182100310000 |
Nearby Schools
| NAME: | DISTRICT: | DISTANCE: | |
|---|---|---|---|
|
High School
Homewood-flossmoor High School |
233 | Not in DB | |
Property History
| DATE: | EVENT: | PRICE: | SOURCE: |
|---|---|---|---|
| 22 Oct, 2021 | Sold | $202,500 | MRED MLS |
| 13 Sep, 2021 | Under contract | $185,000 | MRED MLS |
| 11 Sep, 2021 | Listed for sale | $185,000 | MRED MLS |














Room Specifics
Total Bedrooms: 3
Bedrooms Above Ground: 3
Bedrooms Below Ground: 0
Dimensions: —
Floor Type: Carpet
Dimensions: —
Floor Type: Carpet
Full Bathrooms: 2
Bathroom Amenities: Soaking Tub
Bathroom in Basement: 1
Rooms: No additional rooms
Basement Description: Partially Finished,Crawl
Other Specifics
| 2 | |
| Concrete Perimeter | |
| Asphalt | |
| Deck, Patio, Storms/Screens | |
| Landscaped,Mature Trees | |
| 67X123 | |
| Unfinished | |
| None | |
| Hardwood Floors | |
| Range, Microwave, Dishwasher, Refrigerator, Freezer, Washer, Dryer, Stainless Steel Appliance(s) | |
| Not in DB | |
| Sidewalks, Street Lights, Street Paved | |
| — | |
| — | |
| Electric |
Tax History
| Year | Property Taxes |
|---|---|
| 2021 | $3,043 |
Contact Agent
Nearby Similar Homes
Nearby Sold Comparables
Contact Agent
Listing Provided By
RE/MAX 10


