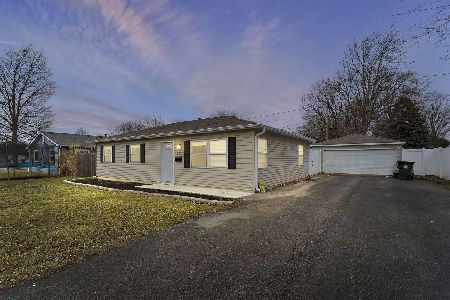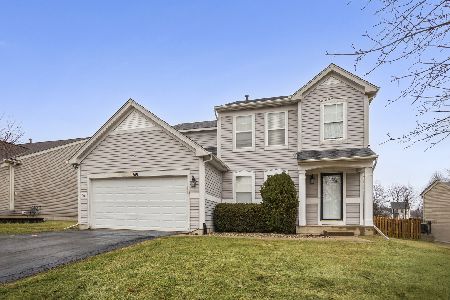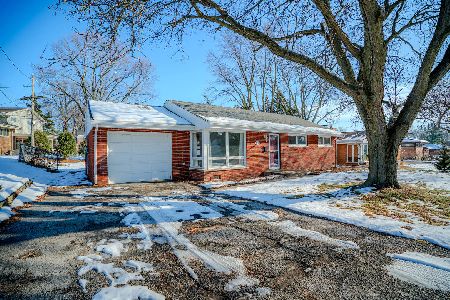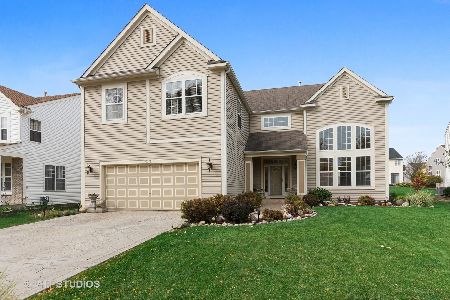489 Hamilton Lane, North Aurora, Illinois 60542
$320,000
|
Sold
|
|
| Status: | Closed |
| Sqft: | 3,222 |
| Cost/Sqft: | $102 |
| Beds: | 4 |
| Baths: | 3 |
| Year Built: | 2003 |
| Property Taxes: | $10,179 |
| Days On Market: | 2836 |
| Lot Size: | 0,23 |
Description
Be prepared to be impressed...this home is GORGEOUS! Over 3200 square feet with an open airy floor plan that is not only beautiful but very functional. Walk into the 2 story foyer and notice the brand new paint job throughout, from top to bottom, gleaming hardwood floors and walls of windows. Formal living with 2 story ceiling and a formal dining room for entertaining. Large eat-in kitchen w/ island, 42" upgraded white cabinets, granite & all appliances. There is a large family room with gas start fp. 1st floor office with double doors overlooks the backyard. Upstairs is very spacious with 4 large bedrooms, oversized loft and a 2nd floor laundry room. The master bedroom has a private bath featuring dual sinks, separate shower and whirlpool tub. New roof in 2014, new central air in 2015 and new sump pump in 2015. 3 car garage, spacious patio, loads of landscaping in back, completes this picture. Parks, trails and open areas within walking distance & 5 minutes to I-88 and great shopping!
Property Specifics
| Single Family | |
| — | |
| Traditional | |
| 2003 | |
| Full | |
| — | |
| No | |
| 0.23 |
| Kane | |
| Chesterfield | |
| 315 / Annual | |
| Other | |
| Public | |
| Public Sewer | |
| 09916376 | |
| 1503206025 |
Property History
| DATE: | EVENT: | PRICE: | SOURCE: |
|---|---|---|---|
| 15 Jun, 2018 | Sold | $320,000 | MRED MLS |
| 21 May, 2018 | Under contract | $329,900 | MRED MLS |
| 14 Apr, 2018 | Listed for sale | $329,900 | MRED MLS |
Room Specifics
Total Bedrooms: 4
Bedrooms Above Ground: 4
Bedrooms Below Ground: 0
Dimensions: —
Floor Type: Carpet
Dimensions: —
Floor Type: Carpet
Dimensions: —
Floor Type: Carpet
Full Bathrooms: 3
Bathroom Amenities: Whirlpool,Separate Shower,Double Sink
Bathroom in Basement: 0
Rooms: Office,Loft,Foyer
Basement Description: Unfinished
Other Specifics
| 3 | |
| Concrete Perimeter | |
| Asphalt | |
| Patio | |
| — | |
| 70X143 | |
| Full | |
| Full | |
| Vaulted/Cathedral Ceilings, Hardwood Floors, Second Floor Laundry | |
| Range, Microwave, Dishwasher, Refrigerator, Disposal | |
| Not in DB | |
| Sidewalks, Street Lights | |
| — | |
| — | |
| Gas Starter |
Tax History
| Year | Property Taxes |
|---|---|
| 2018 | $10,179 |
Contact Agent
Nearby Similar Homes
Nearby Sold Comparables
Contact Agent
Listing Provided By
RE/MAX Excels









