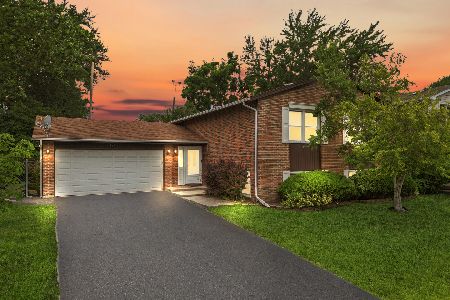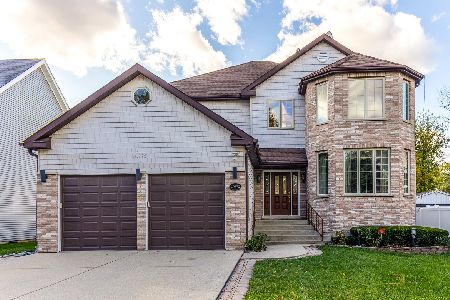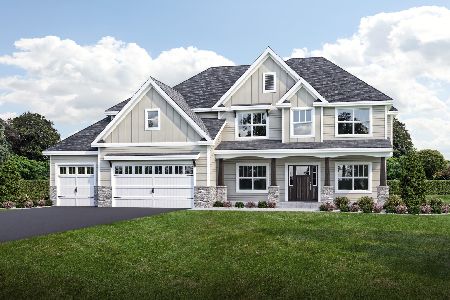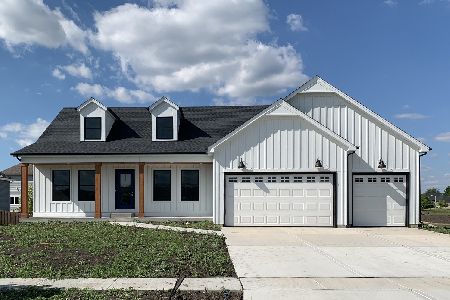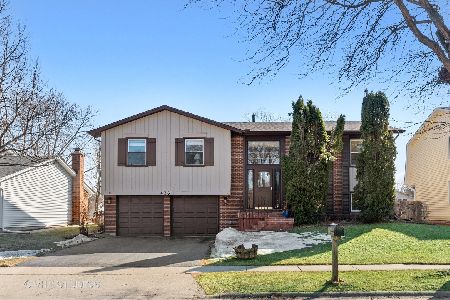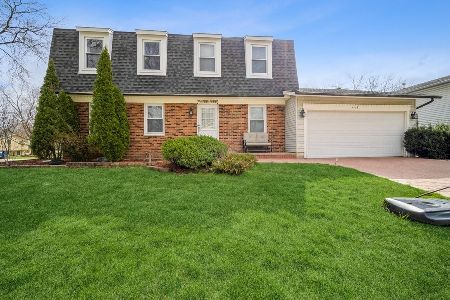489 Ridgewood Lane, Buffalo Grove, Illinois 60089
$415,000
|
Sold
|
|
| Status: | Closed |
| Sqft: | 2,716 |
| Cost/Sqft: | $158 |
| Beds: | 5 |
| Baths: | 3 |
| Year Built: | 1980 |
| Property Taxes: | $10,552 |
| Days On Market: | 1672 |
| Lot Size: | 0,19 |
Description
BUFFALO GROVE BEAUTY! 5 bedrooms, 3 UPDATED BATHS plus a FENCED backyard... this wonderfully maintained split level has everything you've been looking for! Gleaming hardwood, white trim & designer lighting leads to a spacious living room with large windows. Open concept kitchen with recessed lighting features 42" premium cabinetry, gorgeous granite, stainless steel appliances with Bosch dishwasher, pantry with roll-out shelving and convenient 2 tier island with extra storage + breakfast bar for 3. Sunny dining room includes slider access to not one, but TWO decks overlooking the perfect patio for summer barbecues & HUGE fenced backyard. Master bedroom has a private updated bath & deep walk-in closet with floor-to-ceiling organizer. Two additional bedrooms with great closets + additional updated full bath complete the main level. Laundry room comes with matching LG washer & dryer + custom cabinets, sink and folding counter. Lower level family room with NEWLY installed hardwood offers plenty of space for media entertainment and relaxing. Generous sized 4th & 5th bedrooms share an updated hall bath. NEW DRIVEWAY leads to a 2 car garage with extra room for storage. Roof installed 5 years ago. Just minutes to Northwood Park!
Property Specifics
| Single Family | |
| — | |
| Step Ranch | |
| 1980 | |
| None | |
| WILLOW | |
| No | |
| 0.19 |
| Lake | |
| Ridgewood | |
| 0 / Not Applicable | |
| None | |
| Lake Michigan | |
| Public Sewer | |
| 11129435 | |
| 15334030080000 |
Nearby Schools
| NAME: | DISTRICT: | DISTANCE: | |
|---|---|---|---|
|
Grade School
Earl Pritchett School |
102 | — | |
|
Middle School
Aptakisic Junior High School |
102 | Not in DB | |
|
High School
Adlai E Stevenson High School |
125 | Not in DB | |
Property History
| DATE: | EVENT: | PRICE: | SOURCE: |
|---|---|---|---|
| 23 Nov, 2010 | Sold | $310,000 | MRED MLS |
| 7 Oct, 2010 | Under contract | $329,900 | MRED MLS |
| — | Last price change | $339,900 | MRED MLS |
| 16 Sep, 2010 | Listed for sale | $339,900 | MRED MLS |
| 27 Aug, 2021 | Sold | $415,000 | MRED MLS |
| 14 Jul, 2021 | Under contract | $429,000 | MRED MLS |
| — | Last price change | $449,900 | MRED MLS |
| 19 Jun, 2021 | Listed for sale | $449,900 | MRED MLS |
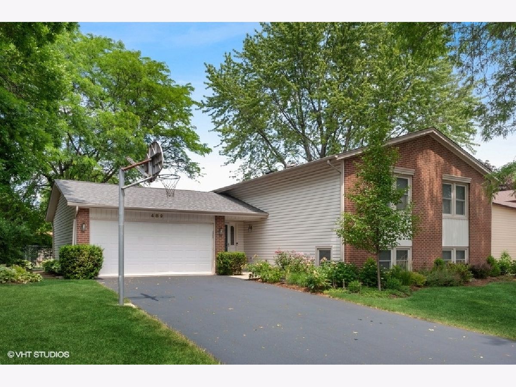
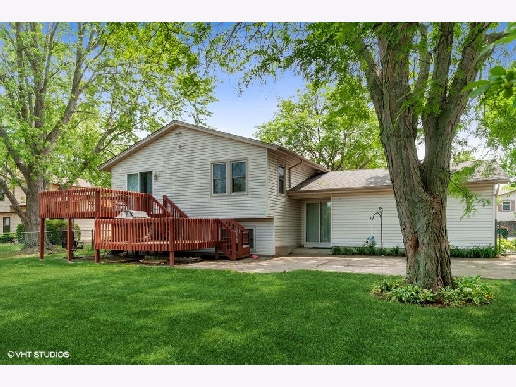
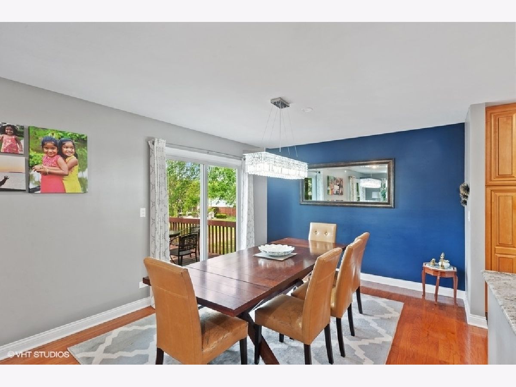
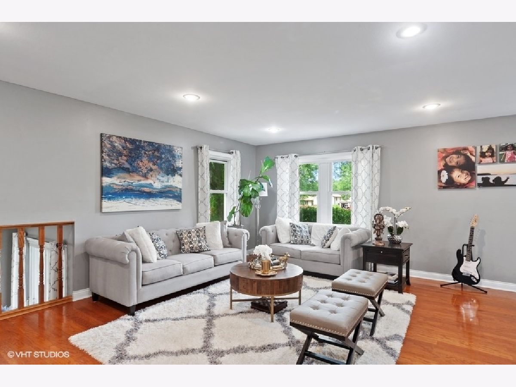
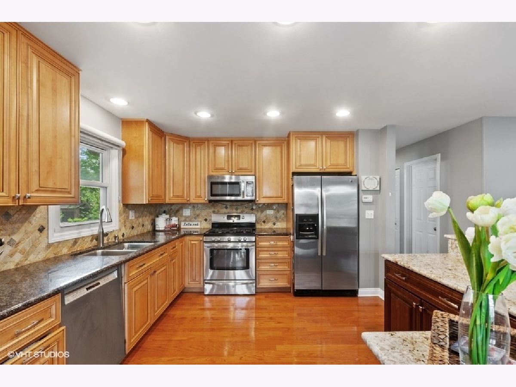
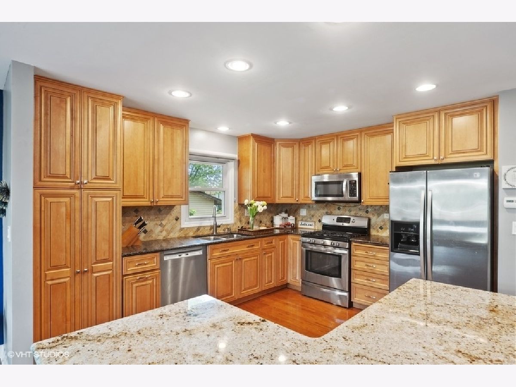
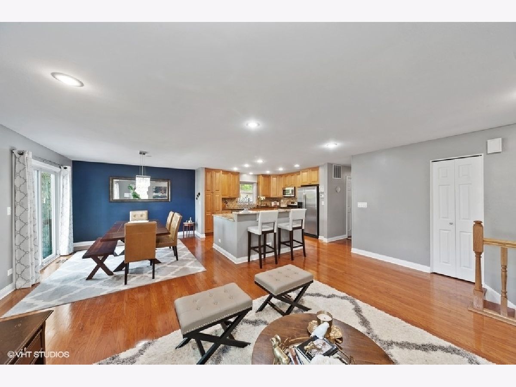
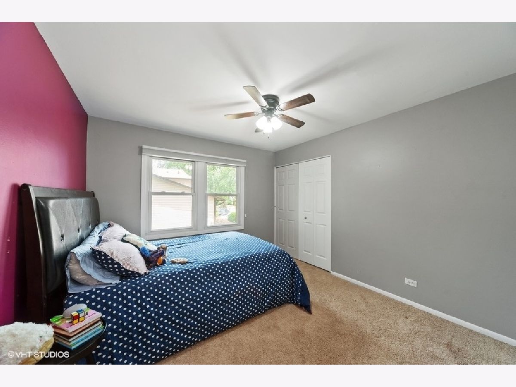
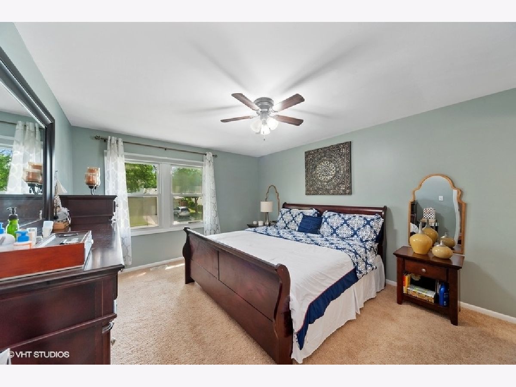
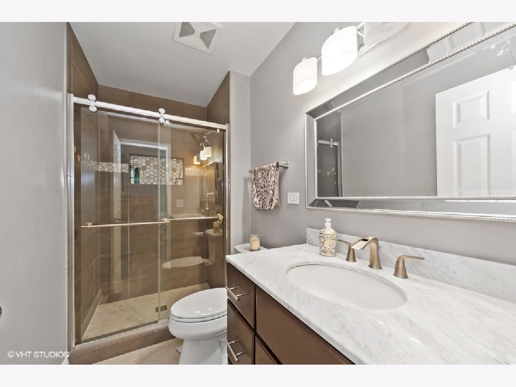
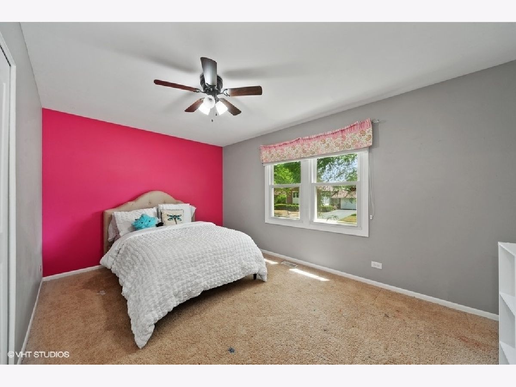
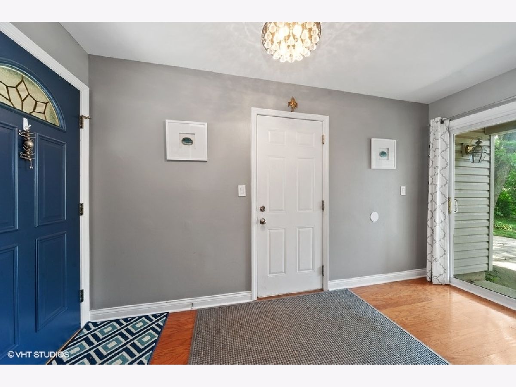
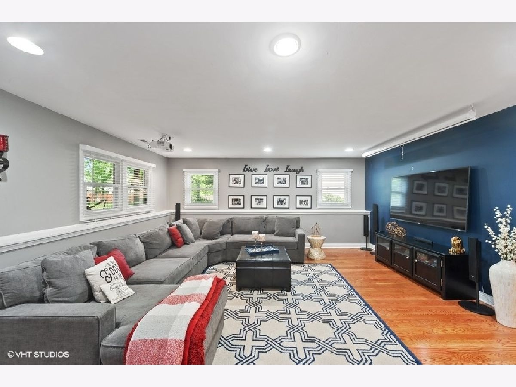
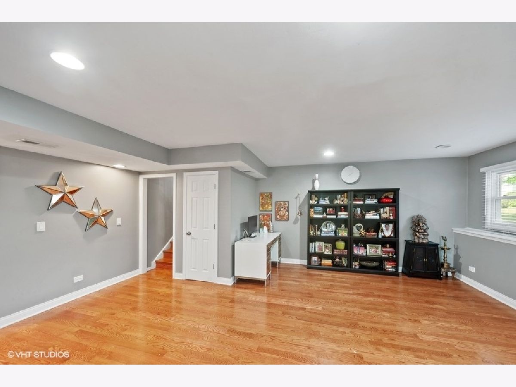
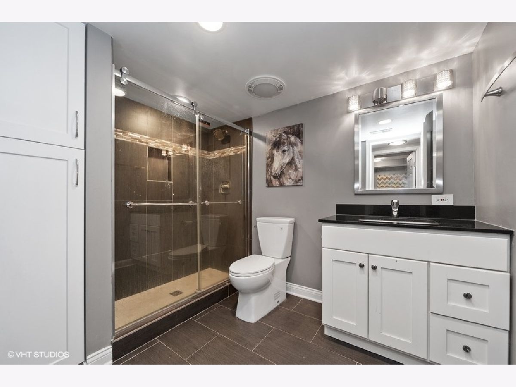
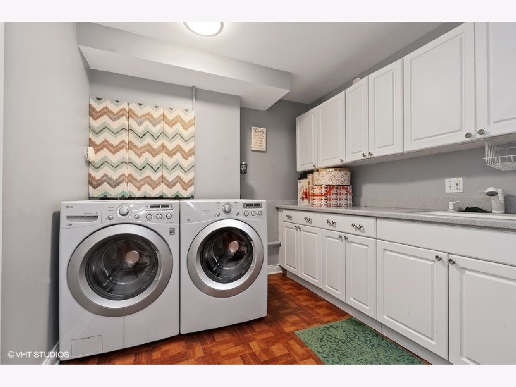
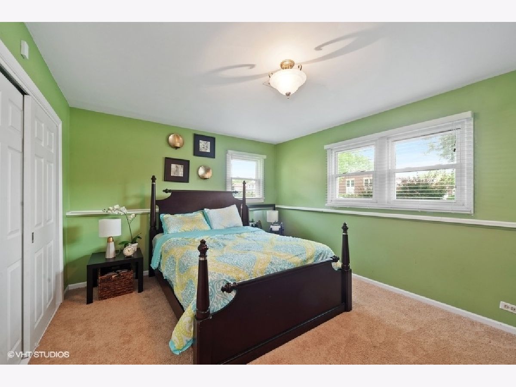
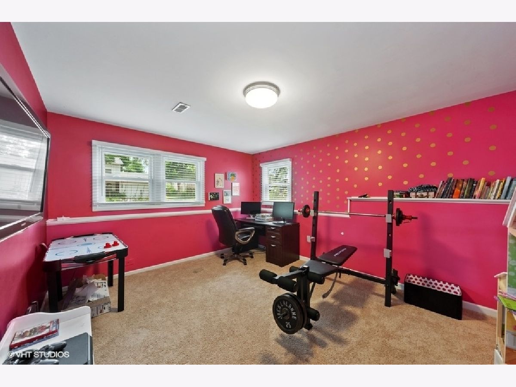
Room Specifics
Total Bedrooms: 5
Bedrooms Above Ground: 5
Bedrooms Below Ground: 0
Dimensions: —
Floor Type: Carpet
Dimensions: —
Floor Type: Carpet
Dimensions: —
Floor Type: Carpet
Dimensions: —
Floor Type: —
Full Bathrooms: 3
Bathroom Amenities: Whirlpool
Bathroom in Basement: 0
Rooms: Bedroom 5,Foyer
Basement Description: None
Other Specifics
| 2 | |
| Concrete Perimeter | |
| Asphalt | |
| Deck, Patio, Above Ground Pool | |
| Fenced Yard | |
| 65X125 | |
| — | |
| Full | |
| — | |
| Range, Microwave, Dishwasher, Refrigerator, Freezer, Washer, Dryer, Disposal | |
| Not in DB | |
| Curbs, Sidewalks, Street Lights, Street Paved | |
| — | |
| — | |
| — |
Tax History
| Year | Property Taxes |
|---|---|
| 2010 | $8,397 |
| 2021 | $10,552 |
Contact Agent
Nearby Similar Homes
Nearby Sold Comparables
Contact Agent
Listing Provided By
RE/MAX Showcase


