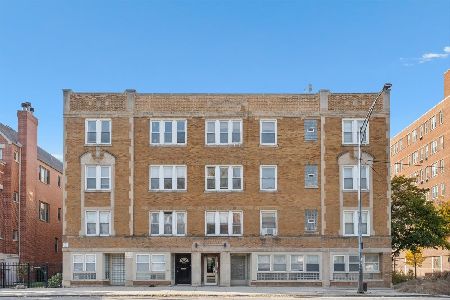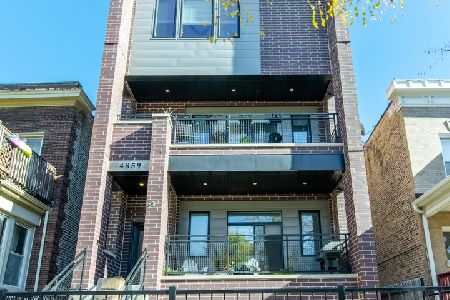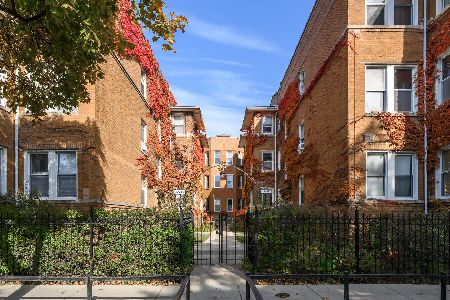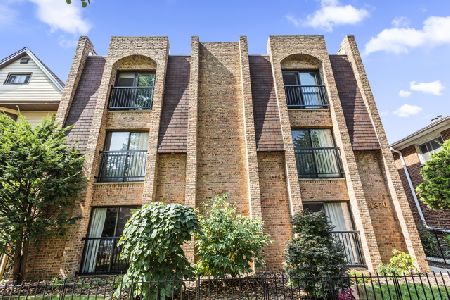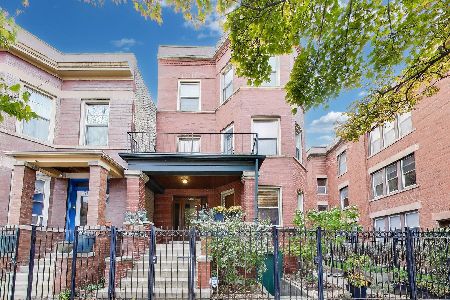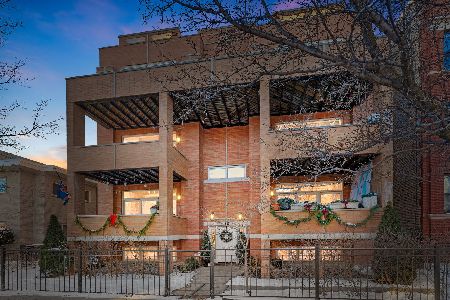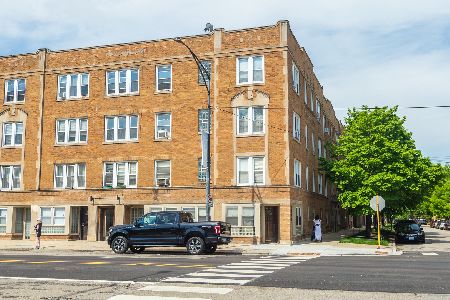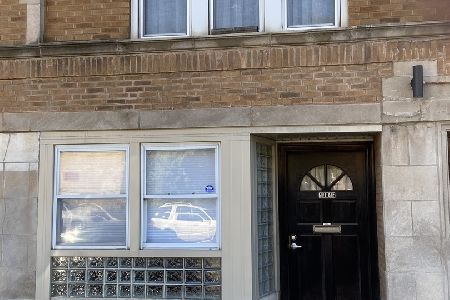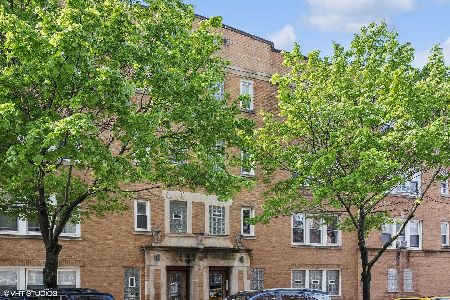4894 Ashland Avenue, Uptown, Chicago, Illinois 60640
$158,000
|
Sold
|
|
| Status: | Closed |
| Sqft: | 0 |
| Cost/Sqft: | — |
| Beds: | 2 |
| Baths: | 1 |
| Year Built: | 1923 |
| Property Taxes: | $2,986 |
| Days On Market: | 2475 |
| Lot Size: | 0,00 |
Description
This 2 bedroom condo has a great floorplan with split bedrooms. New tile floor in the kitchen as well as new carpet in bedroom (installed April 2019!). Living room has corner windows facing South and East and has space for a dining table. The kitchen features a dishwasher and ample counter space. The master bedroom fits a king bed and has room for a large dresser or wardrobe, armoire is included in the sale! The 2nd bedroom has french doors off the living room and has hardwood floors and a large closet. New closet doors just installed. Extra storage in the basement. Recently updated hardwood floors in foyer and living room! The courtyard is gated thru the street. Washer and Dryer in the unit, assessments include heat. No rental restrictions!
Property Specifics
| Condos/Townhomes | |
| 5 | |
| — | |
| 1923 | |
| None | |
| — | |
| No | |
| — |
| Cook | |
| — | |
| 287 / Monthly | |
| Heat,Water,Gas,Exterior Maintenance,Lawn Care,Scavenger,Snow Removal | |
| Public | |
| Public Sewer | |
| 10362779 | |
| 14074230601008 |
Nearby Schools
| NAME: | DISTRICT: | DISTANCE: | |
|---|---|---|---|
|
Grade School
Mcpherson Elementary School |
299 | — | |
|
Middle School
Mcpherson Elementary School |
299 | Not in DB | |
|
High School
Amundsen High School |
299 | Not in DB | |
Property History
| DATE: | EVENT: | PRICE: | SOURCE: |
|---|---|---|---|
| 8 Jul, 2016 | Sold | $139,889 | MRED MLS |
| 27 May, 2016 | Under contract | $150,000 | MRED MLS |
| — | Last price change | $163,000 | MRED MLS |
| 26 Jan, 2016 | Listed for sale | $168,000 | MRED MLS |
| 15 Jul, 2019 | Sold | $158,000 | MRED MLS |
| 6 May, 2019 | Under contract | $167,000 | MRED MLS |
| 1 May, 2019 | Listed for sale | $167,000 | MRED MLS |
Room Specifics
Total Bedrooms: 2
Bedrooms Above Ground: 2
Bedrooms Below Ground: 0
Dimensions: —
Floor Type: Hardwood
Full Bathrooms: 1
Bathroom Amenities: —
Bathroom in Basement: 0
Rooms: Foyer
Basement Description: None
Other Specifics
| — | |
| — | |
| — | |
| — | |
| Fenced Yard | |
| CONDO | |
| — | |
| None | |
| Hardwood Floors, First Floor Laundry, Laundry Hook-Up in Unit, Storage | |
| Range, Dishwasher, Refrigerator, Washer, Dryer | |
| Not in DB | |
| — | |
| — | |
| Storage | |
| — |
Tax History
| Year | Property Taxes |
|---|---|
| 2016 | $2,734 |
| 2019 | $2,986 |
Contact Agent
Nearby Similar Homes
Nearby Sold Comparables
Contact Agent
Listing Provided By
Coldwell Banker Residential

