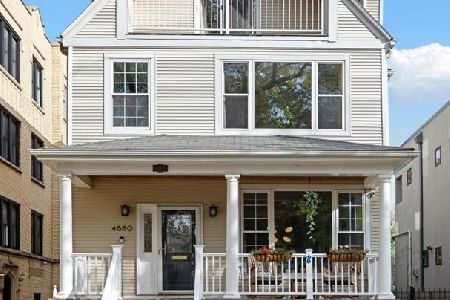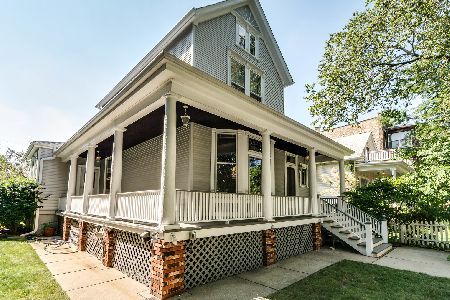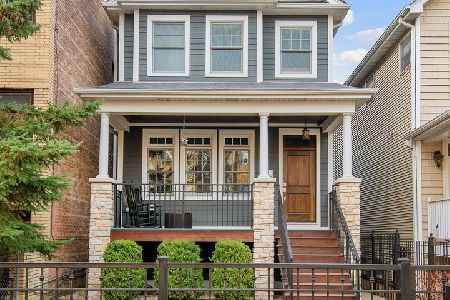4896 Hermitage Avenue, Uptown, Chicago, Illinois 60640
$650,000
|
Sold
|
|
| Status: | Closed |
| Sqft: | 0 |
| Cost/Sqft: | — |
| Beds: | 3 |
| Baths: | 3 |
| Year Built: | 1886 |
| Property Taxes: | $13,380 |
| Days On Market: | 2736 |
| Lot Size: | 0,11 |
Description
Beautifully Updated Ravenswood Home- Perfectly situated on a 45'x 97' lot for unbeatable outdoor living. This home features 5 bedrooms and 3 baths. Great natural light, gorgeous vintage details, 10 ft ceilings, crown molding and chandelier medallions. Newly refinished Hardwood floors throughout the first floor. Huge combination Living room/Family room with a painted brick wood burning fireplace, perfect for large gatherings. Separate Dining room could easily accommodate a table of 8. The large eat-in Kitchen has granite counters, stainless steel appliances, ample storage including a pantry. The south-facing, sun-drenched outdoor space is just off the dining room. A bonus, First first floor bedroom or home office. Second floor highlights, a Den, 2 Bedrooms, and New Bath and New carpeting. Lower level has its own exterior access, full kitchen, full bath,a private guest suite. Just steps to the Metra/El, Marianos. Enjoy both Lincoln Square and Andersonville nightlife and shopping.
Property Specifics
| Single Family | |
| — | |
| — | |
| 1886 | |
| Full | |
| — | |
| No | |
| 0.11 |
| Cook | |
| — | |
| 0 / Not Applicable | |
| None | |
| Lake Michigan | |
| Public Sewer | |
| 10020498 | |
| 14074210380000 |
Property History
| DATE: | EVENT: | PRICE: | SOURCE: |
|---|---|---|---|
| 24 Aug, 2018 | Sold | $650,000 | MRED MLS |
| 24 Jul, 2018 | Under contract | $650,000 | MRED MLS |
| 17 Jul, 2018 | Listed for sale | $650,000 | MRED MLS |
Room Specifics
Total Bedrooms: 5
Bedrooms Above Ground: 3
Bedrooms Below Ground: 2
Dimensions: —
Floor Type: Carpet
Dimensions: —
Floor Type: Hardwood
Dimensions: —
Floor Type: Carpet
Dimensions: —
Floor Type: —
Full Bathrooms: 3
Bathroom Amenities: Double Sink
Bathroom in Basement: 1
Rooms: Bedroom 5,Recreation Room,Kitchen,Mud Room,Breakfast Room,Pantry,Den,Walk In Closet
Basement Description: Finished,Exterior Access
Other Specifics
| — | |
| Concrete Perimeter | |
| Concrete | |
| Balcony, Deck, Porch | |
| — | |
| 45X97 | |
| Finished | |
| — | |
| Skylight(s), Hardwood Floors, First Floor Bedroom, First Floor Laundry, First Floor Full Bath | |
| Range, Microwave, Dishwasher, Refrigerator, Washer, Disposal, Stainless Steel Appliance(s) | |
| Not in DB | |
| Pool, Tennis Courts, Sidewalks, Street Lights | |
| — | |
| — | |
| Wood Burning |
Tax History
| Year | Property Taxes |
|---|---|
| 2018 | $13,380 |
Contact Agent
Nearby Similar Homes
Nearby Sold Comparables
Contact Agent
Listing Provided By
@properties












