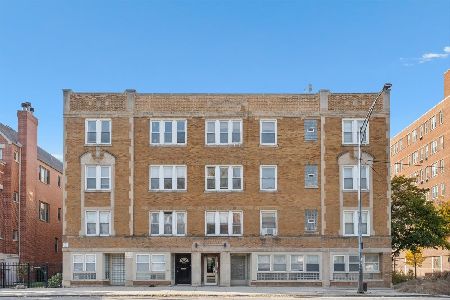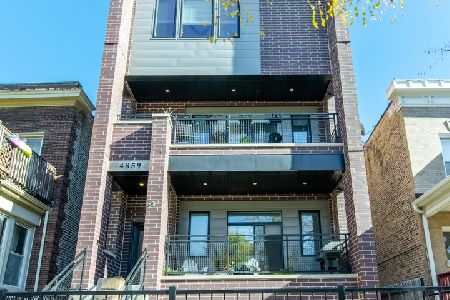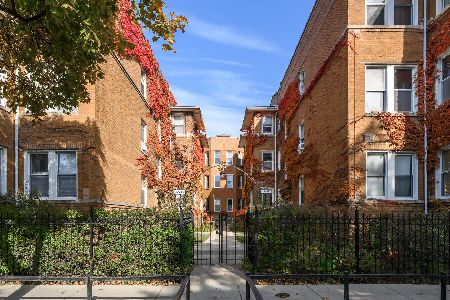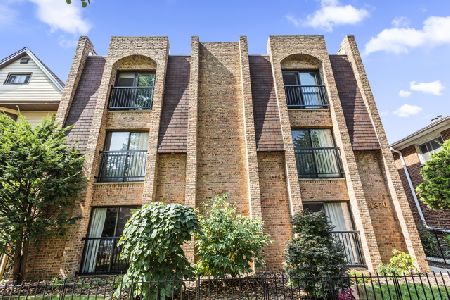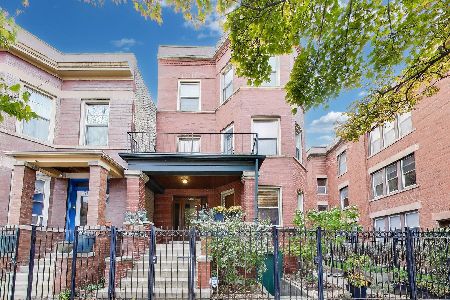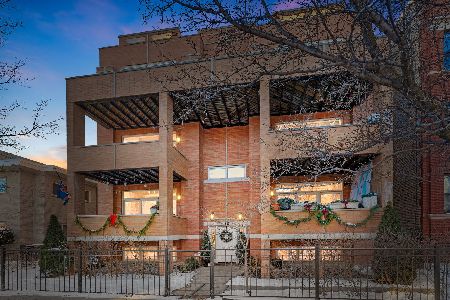4897 Ashland Avenue, Uptown, Chicago, Illinois 60640
$651,000
|
Sold
|
|
| Status: | Closed |
| Sqft: | 2,400 |
| Cost/Sqft: | $242 |
| Beds: | 3 |
| Baths: | 3 |
| Year Built: | 1998 |
| Property Taxes: | $8,227 |
| Days On Market: | 674 |
| Lot Size: | 0,00 |
Description
Andersonville- This bright and sunny 3BR, 3BTH duplex home sits on a beautiful tree-lined block on Ainslie Street. Property is NOT on Ashland, despite its address. This home has windows everywhere and offers fantastic natural light! It also has an open concept floor plan perfect for entertaining. Large living room with gas burning fireplace and sliders to your private wrap around balcony. Kitchen cabinetry was just resurfaced and there's an island with room for barstools and spacious dining area as well. This home features around 2,400 square feet of living space, including a nicely sized primary bedroom with whole wall of closets, a 26ft by 15ft lower-level family room with fireplace and high ceilings, a spacious office/den that's the perfect work from home space and a private 10ft by 8ft storage room. This home has it all. Tons of storage, ample closet space, large room sizes, full sized laundry closet and 2-car parking (one garage space and one tandem exterior space as well). All this in an A+ location just half a block off of Clark Street in highly sought after Andersonville, one of Chicago's hottest neighborhoods. A wide variety of restaurants, coffee houses and unique shopping are all right outside your door. Just a few blocks to Chase Park with pool, tennis courts, running track, playground and basketball courts and only a short distance to the Ravenswood Metra Line, redline "L" and lakefront as well!
Property Specifics
| Condos/Townhomes | |
| 2 | |
| — | |
| 1998 | |
| — | |
| — | |
| No | |
| — |
| Cook | |
| — | |
| 200 / Monthly | |
| — | |
| — | |
| — | |
| 12008243 | |
| 14083150491001 |
Nearby Schools
| NAME: | DISTRICT: | DISTANCE: | |
|---|---|---|---|
|
Grade School
Mcpherson Elementary School |
299 | — | |
|
Middle School
Mcpherson Elementary School |
299 | Not in DB | |
|
High School
Senn High School |
299 | Not in DB | |
Property History
| DATE: | EVENT: | PRICE: | SOURCE: |
|---|---|---|---|
| 17 Jun, 2024 | Sold | $651,000 | MRED MLS |
| 15 Apr, 2024 | Under contract | $579,900 | MRED MLS |
| 5 Apr, 2024 | Listed for sale | $579,900 | MRED MLS |
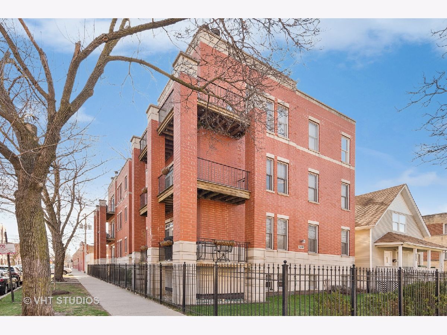
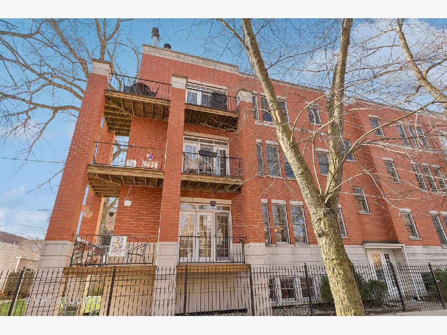
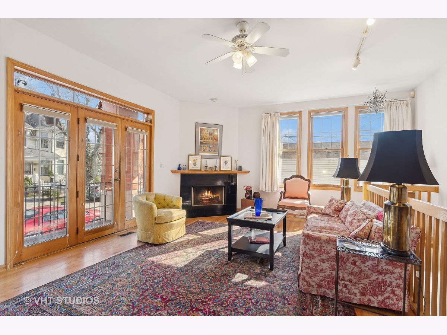
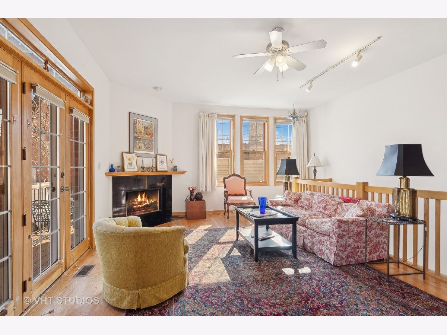
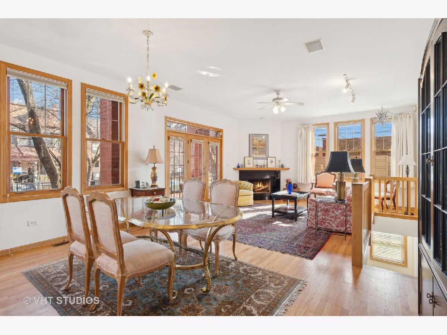
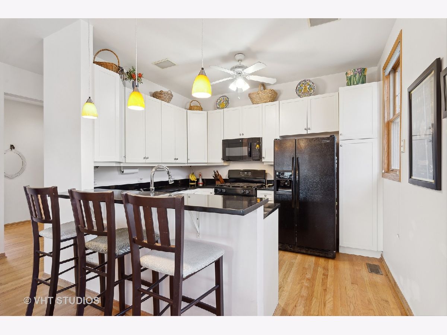
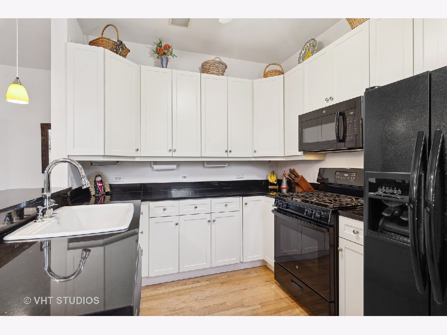
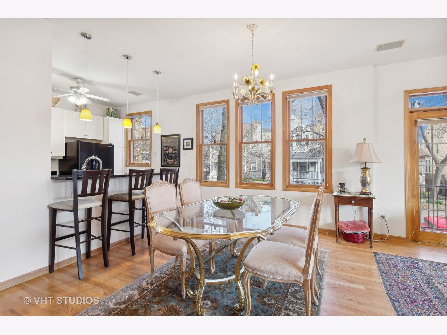
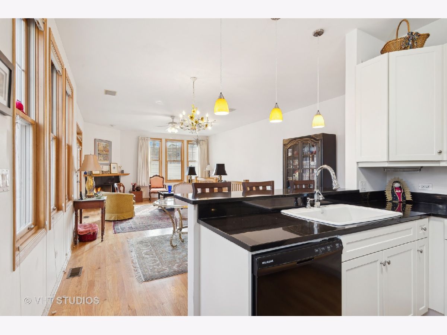
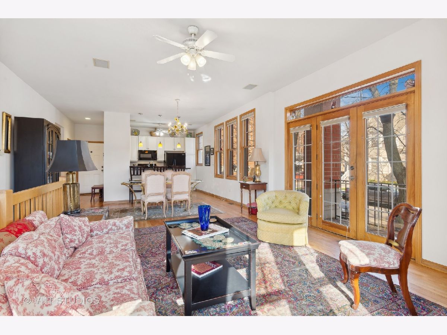
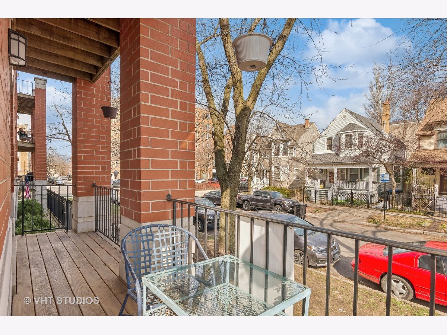
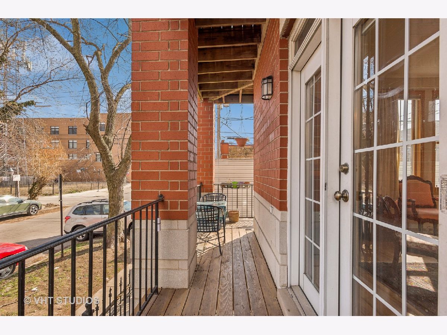
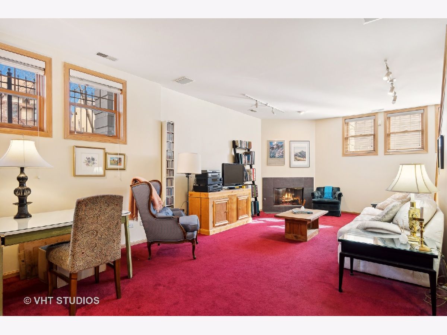
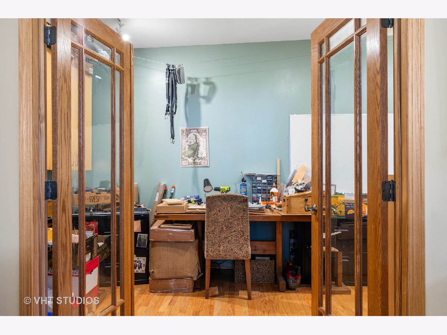
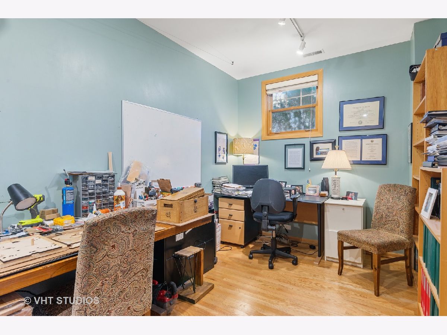
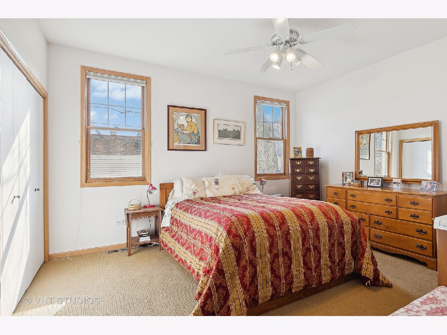
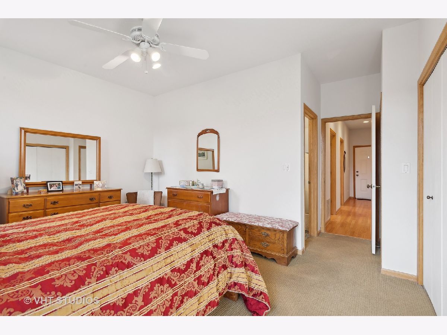
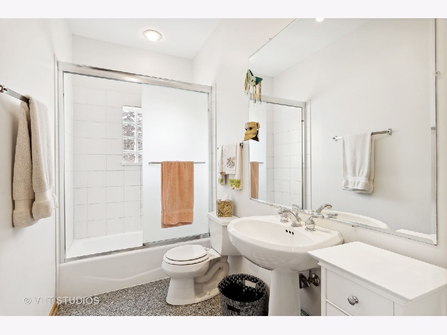
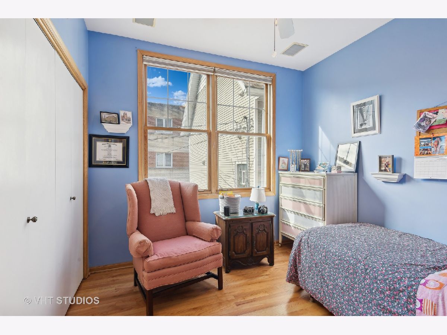
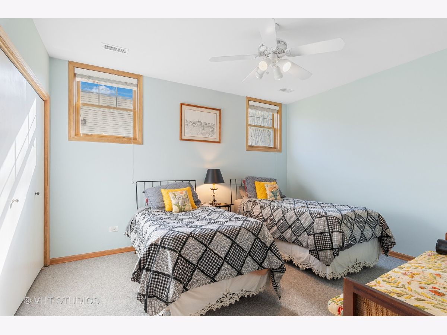
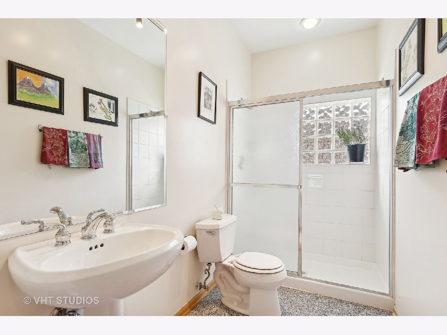
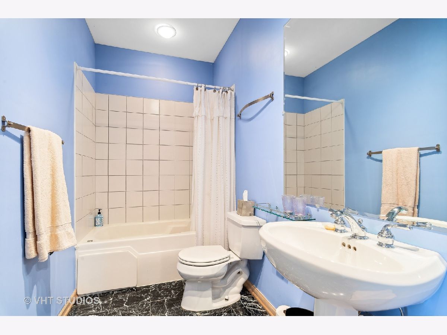
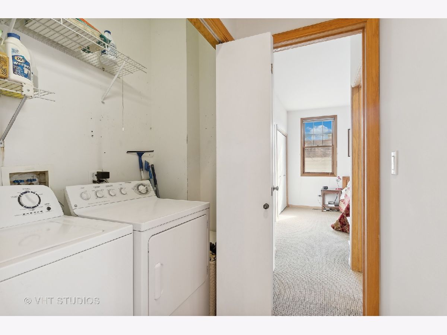
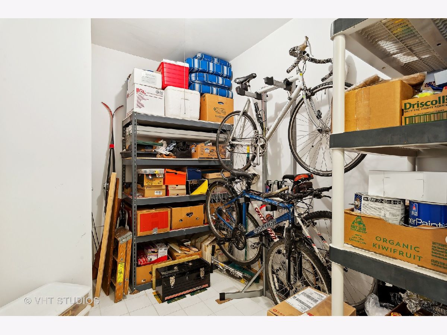
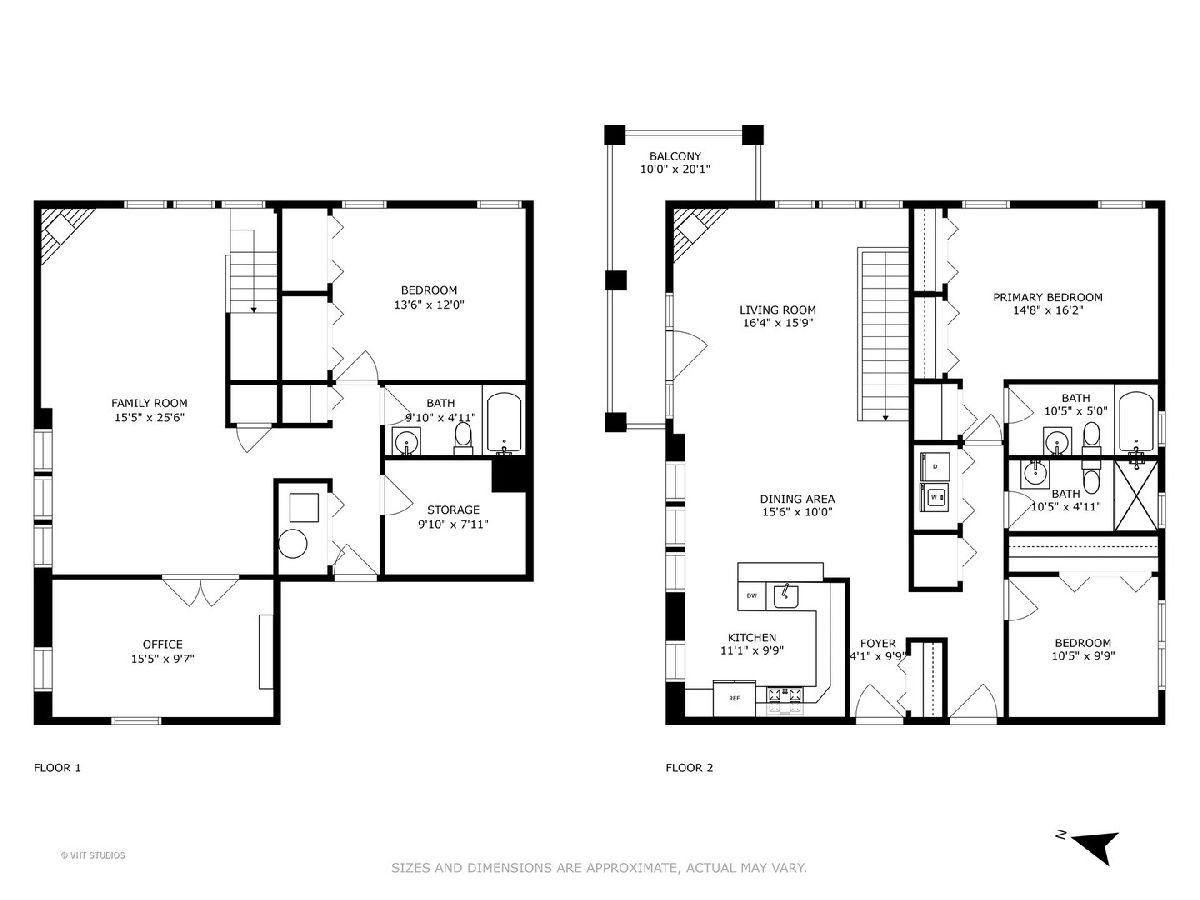
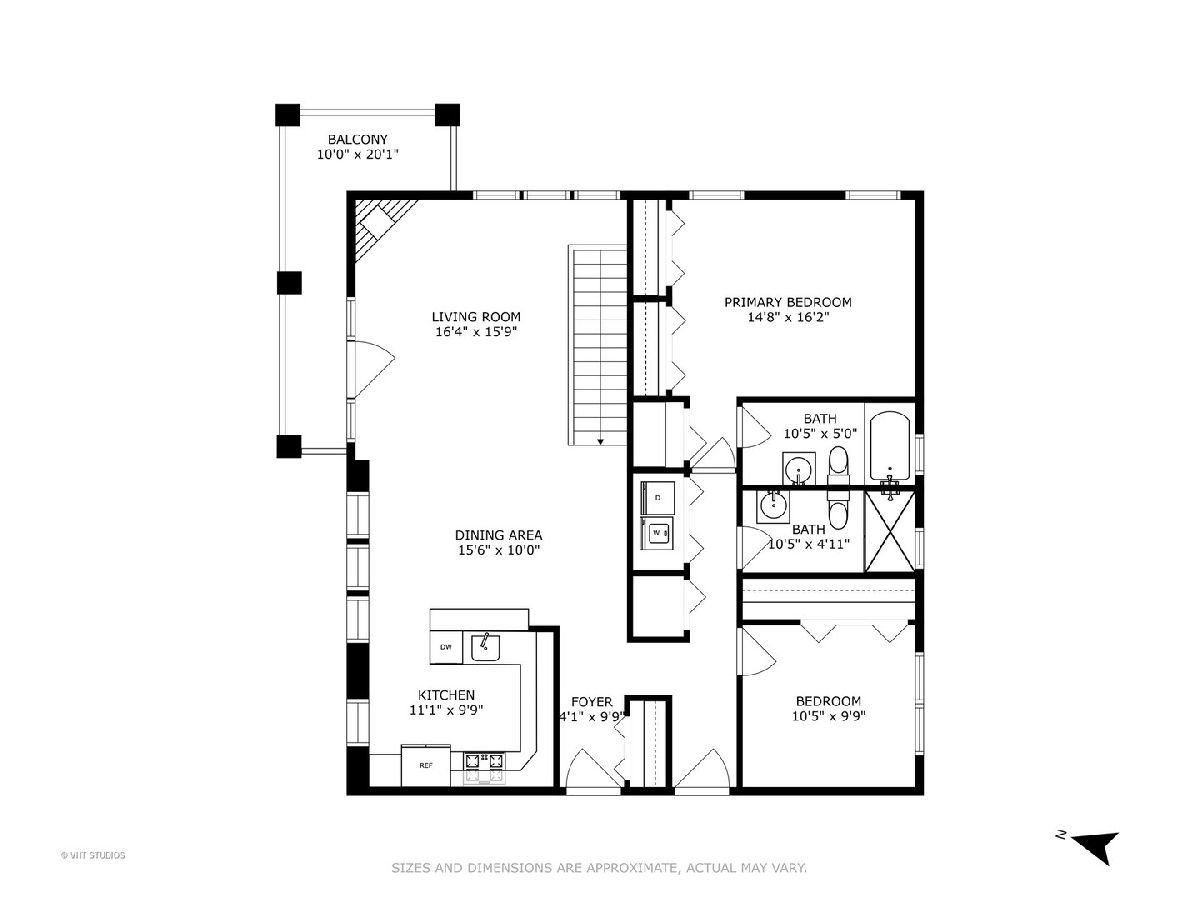
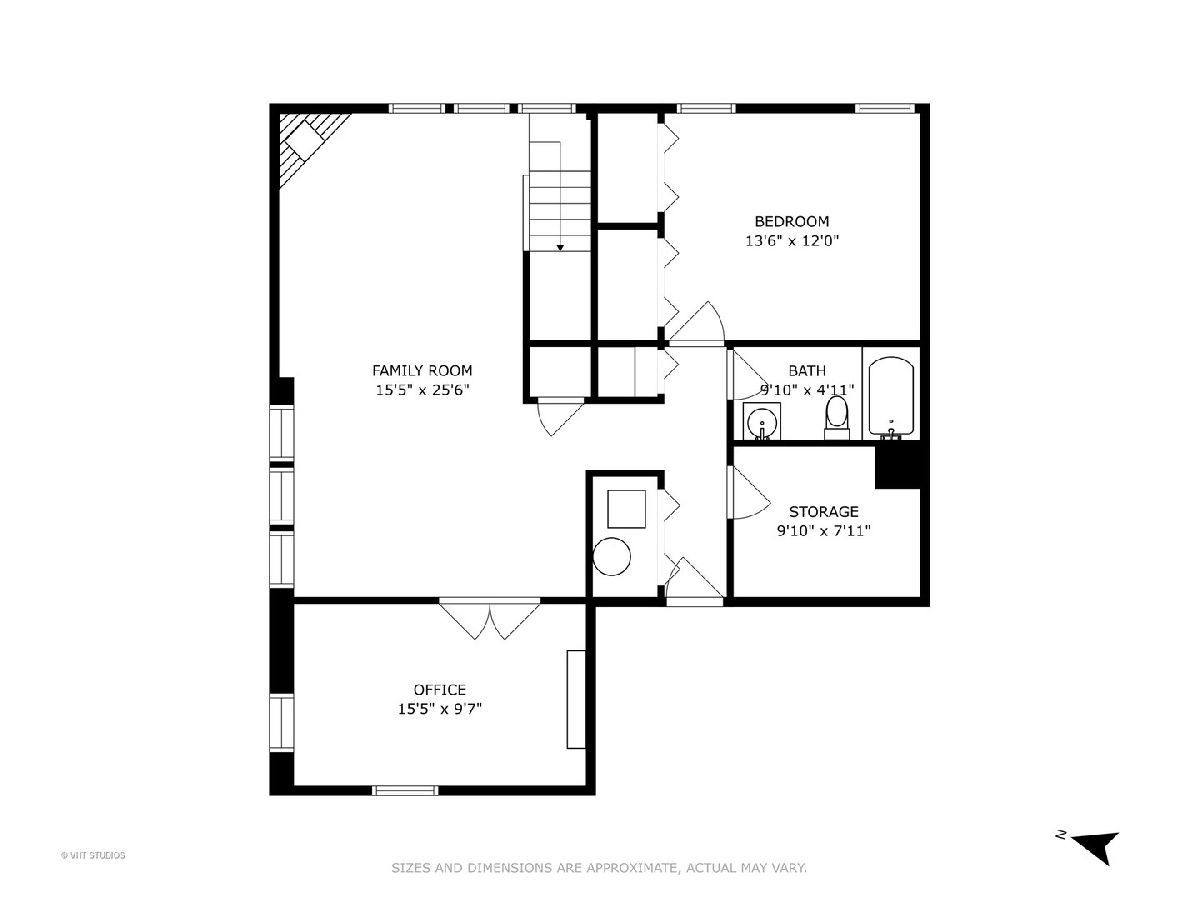
Room Specifics
Total Bedrooms: 3
Bedrooms Above Ground: 3
Bedrooms Below Ground: 0
Dimensions: —
Floor Type: —
Dimensions: —
Floor Type: —
Full Bathrooms: 3
Bathroom Amenities: —
Bathroom in Basement: 1
Rooms: —
Basement Description: Finished
Other Specifics
| 1 | |
| — | |
| — | |
| — | |
| — | |
| COMMON | |
| — | |
| — | |
| — | |
| — | |
| Not in DB | |
| — | |
| — | |
| — | |
| — |
Tax History
| Year | Property Taxes |
|---|---|
| 2024 | $8,227 |
Contact Agent
Nearby Similar Homes
Nearby Sold Comparables
Contact Agent
Listing Provided By
Baird & Warner

