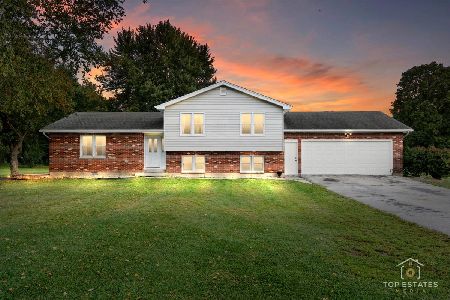48w216 Country Life Drive, Maple Park, Illinois 60151
$235,000
|
Sold
|
|
| Status: | Closed |
| Sqft: | 2,400 |
| Cost/Sqft: | $110 |
| Beds: | 4 |
| Baths: | 2 |
| Year Built: | 1990 |
| Property Taxes: | $5,890 |
| Days On Market: | 3909 |
| Lot Size: | 1,00 |
Description
Enjoy country living on an acre lot just 5 minutes from the metra station!Spacious well kept home w/open flowing floor plan!Huge fam rm w/floor to ceil fp...Kitch opens to upper deck & great yard w/brick paved patio & firepit...Bonus is 2 car + 4 car heated detached garage w/10 ft door & 20x14 out-building w/cement floor! New roof & exterior paint... Only 1/2 mile to high school too!!
Property Specifics
| Single Family | |
| — | |
| Bi-Level | |
| 1990 | |
| English | |
| — | |
| No | |
| 1 |
| Kane | |
| Kaneland Estates | |
| 0 / Not Applicable | |
| None | |
| Private Well | |
| Septic-Mechanical | |
| 08922064 | |
| 1009226005 |
Nearby Schools
| NAME: | DISTRICT: | DISTANCE: | |
|---|---|---|---|
|
Grade School
John Stewart Elementary School |
302 | — | |
Property History
| DATE: | EVENT: | PRICE: | SOURCE: |
|---|---|---|---|
| 23 Nov, 2015 | Sold | $235,000 | MRED MLS |
| 23 Sep, 2015 | Under contract | $265,000 | MRED MLS |
| — | Last price change | $275,000 | MRED MLS |
| 14 May, 2015 | Listed for sale | $275,000 | MRED MLS |
Room Specifics
Total Bedrooms: 4
Bedrooms Above Ground: 4
Bedrooms Below Ground: 0
Dimensions: —
Floor Type: Carpet
Dimensions: —
Floor Type: Carpet
Dimensions: —
Floor Type: Carpet
Full Bathrooms: 2
Bathroom Amenities: —
Bathroom in Basement: 1
Rooms: Office
Basement Description: Finished
Other Specifics
| 6 | |
| Concrete Perimeter | |
| Asphalt | |
| Deck, Brick Paver Patio | |
| Landscaped | |
| 149X264X156X270 | |
| — | |
| — | |
| Hardwood Floors, In-Law Arrangement | |
| Range, Microwave, Dishwasher, Refrigerator, Washer, Dryer | |
| Not in DB | |
| Horse-Riding Area, Street Paved | |
| — | |
| — | |
| Gas Log |
Tax History
| Year | Property Taxes |
|---|---|
| 2015 | $5,890 |
Contact Agent
Nearby Sold Comparables
Contact Agent
Listing Provided By
RE/MAX All Pro




