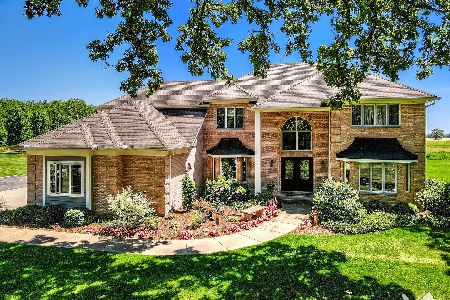48W605 Hinckley Road, Big Rock, Illinois 60511
$650,000
|
Sold
|
|
| Status: | Closed |
| Sqft: | 4,697 |
| Cost/Sqft: | $159 |
| Beds: | 5 |
| Baths: | 6 |
| Year Built: | 2000 |
| Property Taxes: | $12,816 |
| Days On Market: | 1559 |
| Lot Size: | 2,09 |
Description
Custom built 2 story with walkout basement sits on just over 2 acres. Oversized front porch welcomes you into a stunning foyer with hardwood floors featuring inlay detail. Flanking the entry is a formal dining room and a library with fireplace (wood burning stove) showcasing marble detailing and built ins. Stunning 2 story living room features a wall of windows, floor to ceiling custom river rock fireplace with gas start and beautiful built ins on both sides. Chef's kitchen offers American cherry custom cabinetry, tons of light, island for additional seating, gorgeous granite countertops, Sub Zero refrigerator, & Viking stove. Kitchen opens to breakfast room with tile inlay, cathedral ceiling and access to large deck with views of the private backyard. The master suite with a sitting area features tray ceiling, cathedral ceiling, stunning hardwood floors, huge walk in closet, and access to deck. The master bath features seamless glass walk in shower with marble tile , double sink vanity, granite countertops, whirlpool tub with built ins on both sides. 2nd floor features a junior suite, 3rd bedroom with Jack and Jill bath that adjoins a 2nd floor den (or 4th bedroom) that features custom built ins. 2nd Floor laundry. The walk out basement welcomes you with a family room featuring a stunning cultured stone wall and fireplace with gas start. Large rec room, a great bar area with granite countertops, 5th bedroom, a full bath, a large laundry with lots of storage and utility sink, a playroom(flex room), plus an oversized mud room with closets offering exterior access -all with ceramic tile flooring. Home features an oversized 3 car garage with tons of room for storage and 8 ft doors! Throughout the 1st & 2nd floor of the home you will find custom American cherry millwork and built ins, solid American Cherry 2 panel doors, and oak hardwood floors with inlays. New Roof. What else? How about a 2600 square foot separate building featuring 11 ft ceilings on the first floor, 3 bays with 9 ft doors, heated floors, half bath, and utility sink. The 2nd floor of this building features a half bath, private office, large conference room with tons of built ins, hardwood floors throughout, its own furnace and central air. Oh the possibilities. Call for an additional amenity list.
Property Specifics
| Single Family | |
| — | |
| Traditional | |
| 2000 | |
| Full,Walkout | |
| — | |
| No | |
| 2.09 |
| Kane | |
| — | |
| — / Not Applicable | |
| None | |
| Private Well | |
| Septic-Private | |
| 11256372 | |
| 1321100012 |
Nearby Schools
| NAME: | DISTRICT: | DISTANCE: | |
|---|---|---|---|
|
Grade School
Hinckley Big Rock Elementary Sch |
429 | — | |
|
Middle School
Hinckley-big Rock Middle School |
429 | Not in DB | |
|
High School
Hinckley-big Rock High School |
429 | Not in DB | |
Property History
| DATE: | EVENT: | PRICE: | SOURCE: |
|---|---|---|---|
| 30 Nov, 2021 | Sold | $650,000 | MRED MLS |
| 30 Oct, 2021 | Under contract | $744,500 | MRED MLS |
| 27 Oct, 2021 | Listed for sale | $744,500 | MRED MLS |
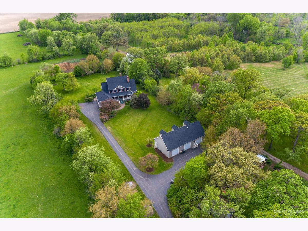
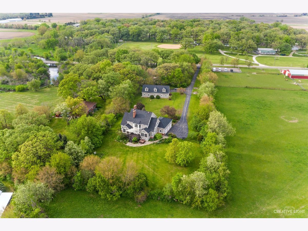
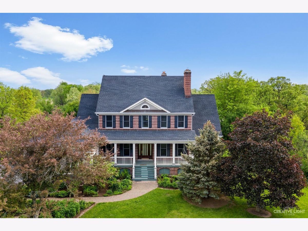
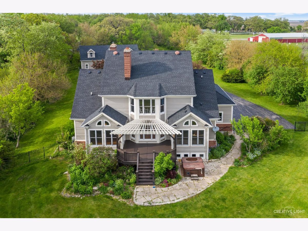
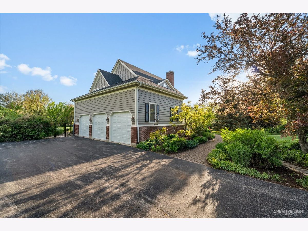
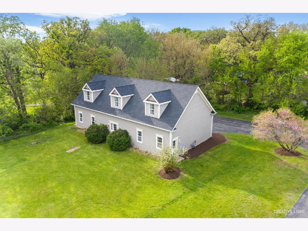
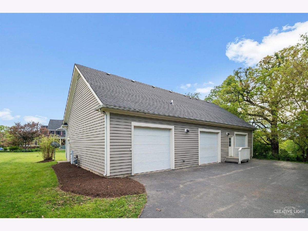
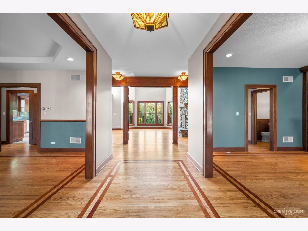
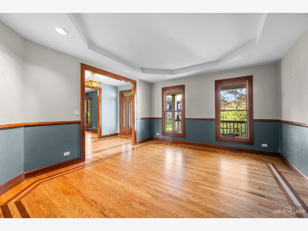
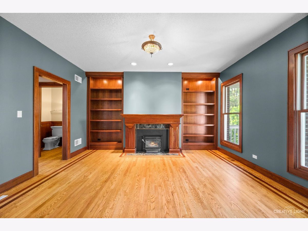
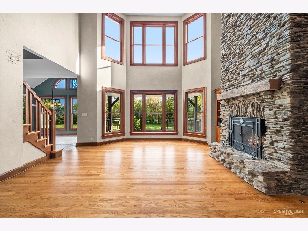
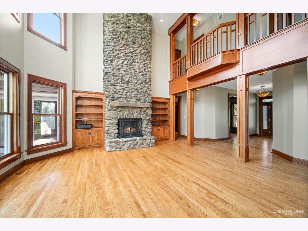
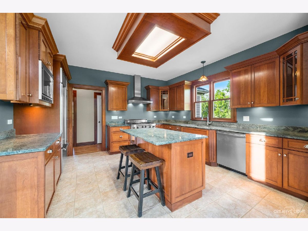
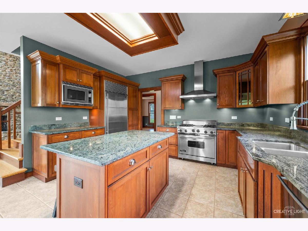
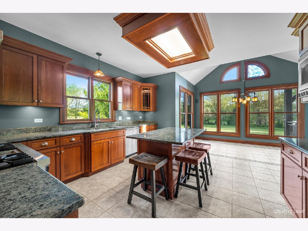
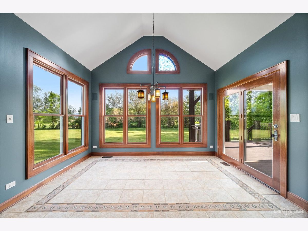
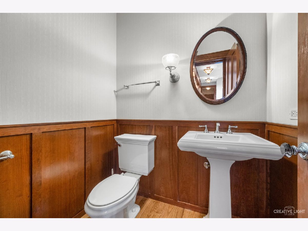
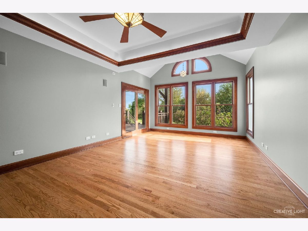
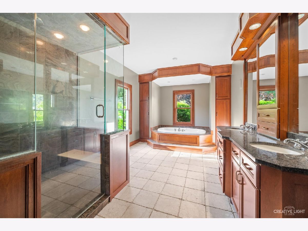
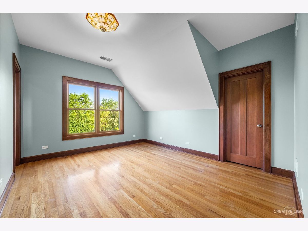
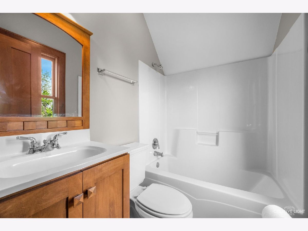
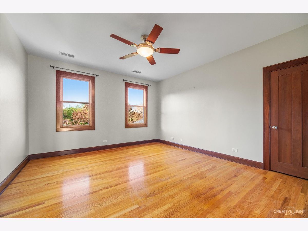
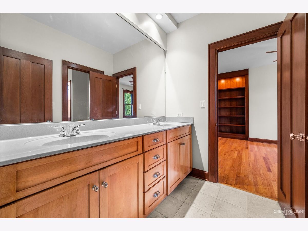
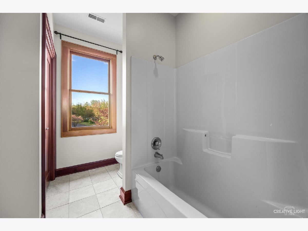
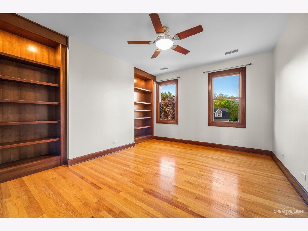
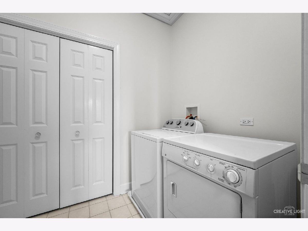
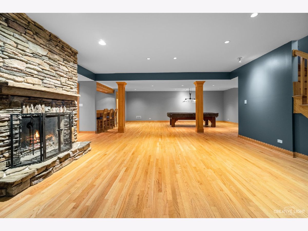
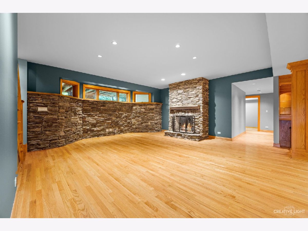
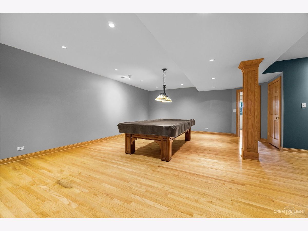
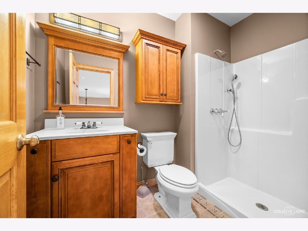
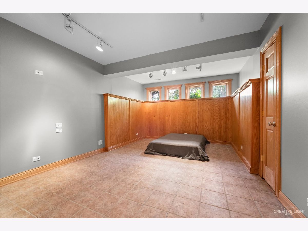
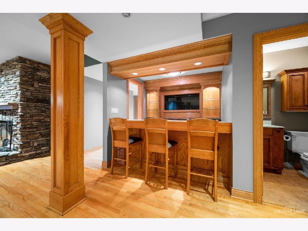
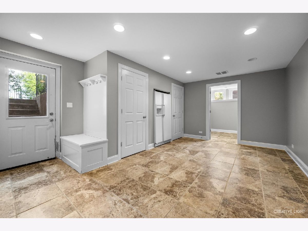
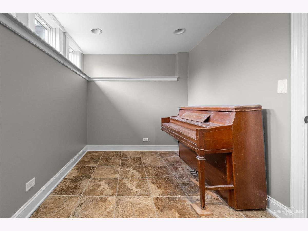
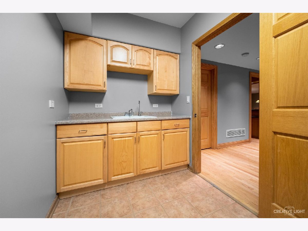
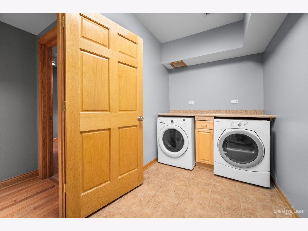
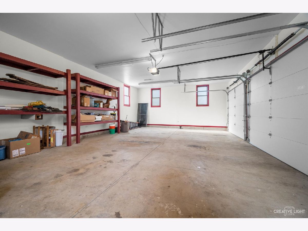
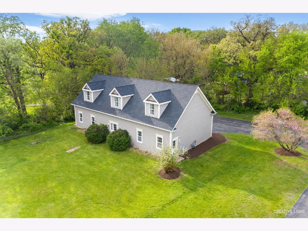
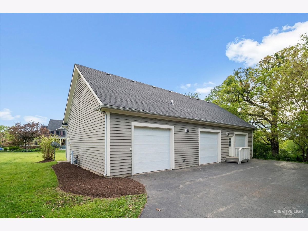
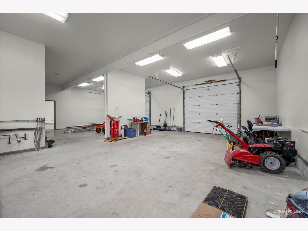
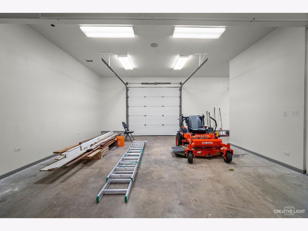
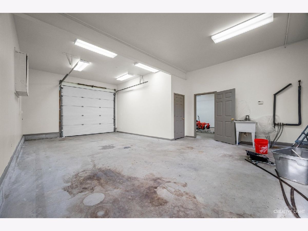
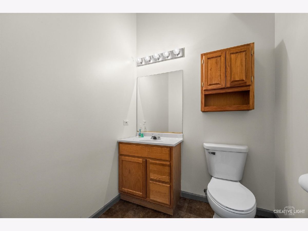
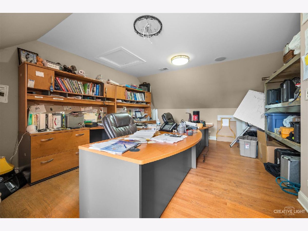
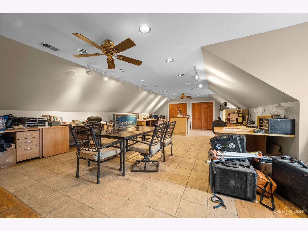
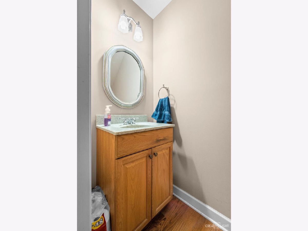
Room Specifics
Total Bedrooms: 5
Bedrooms Above Ground: 5
Bedrooms Below Ground: 0
Dimensions: —
Floor Type: Hardwood
Dimensions: —
Floor Type: Hardwood
Dimensions: —
Floor Type: Ceramic Tile
Dimensions: —
Floor Type: —
Full Bathrooms: 6
Bathroom Amenities: Double Sink
Bathroom in Basement: 1
Rooms: Breakfast Room,Library,Recreation Room,Play Room,Foyer,Mud Room,Bedroom 5,Utility Room-2nd Floor
Basement Description: Finished,Exterior Access,9 ft + pour,Rec/Family Area,Stone/Rock
Other Specifics
| 6 | |
| Concrete Perimeter | |
| Asphalt | |
| Deck, Porch, Hot Tub, Workshop | |
| Landscaped | |
| 60.2X224.9X132.4X408.3X188 | |
| — | |
| Full | |
| Vaulted/Cathedral Ceilings, Hot Tub, Hardwood Floors, First Floor Bedroom, Second Floor Laundry, First Floor Full Bath, Built-in Features, Walk-In Closet(s), Bookcases, Ceiling - 9 Foot, Special Millwork, Granite Counters, Separate Dining Room | |
| Range, Microwave, Dishwasher, High End Refrigerator, Washer, Dryer, Stainless Steel Appliance(s), Range Hood, Water Softener Owned | |
| Not in DB | |
| Street Lights, Street Paved | |
| — | |
| — | |
| — |
Tax History
| Year | Property Taxes |
|---|---|
| 2021 | $12,816 |
Contact Agent
Nearby Similar Homes
Nearby Sold Comparables
Contact Agent
Listing Provided By
RE/MAX All Pro - Sugar Grove


