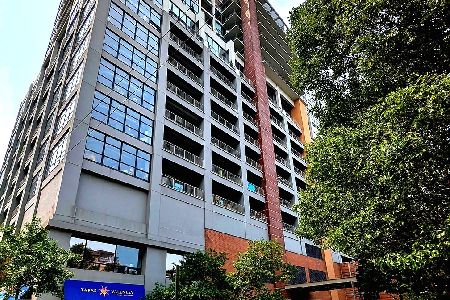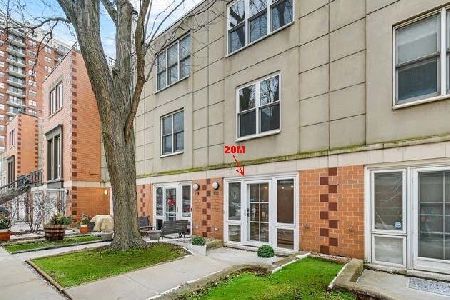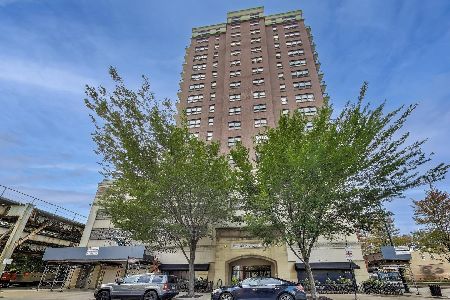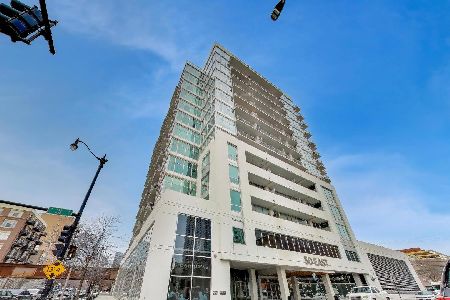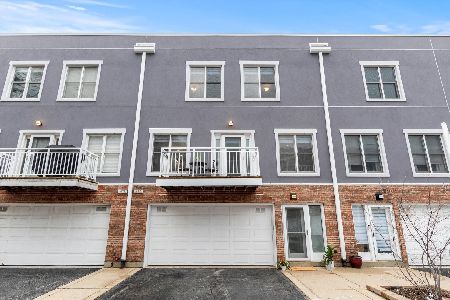49 15th Street, Near South Side, Chicago, Illinois 60605
$750,000
|
Sold
|
|
| Status: | Closed |
| Sqft: | 2,200 |
| Cost/Sqft: | $341 |
| Beds: | 3 |
| Baths: | 3 |
| Year Built: | 1998 |
| Property Taxes: | $10,729 |
| Days On Market: | 242 |
| Lot Size: | 0,00 |
Description
Elegant & Family-Friendly 3-Bedroom, 3-Bath Townhome in the South Loop School District. Discover the perfect blend of comfort, style, and functionality in this beautifully maintained townhome, ideally located across from Cottontail Park in the heart of the South Loop. With spacious living across three thoughtfully designed levels. Recent upgrades include a luxurious new primary bathroom, updated decks, and a refreshed facade-making it truly move-in ready. Third Floor - Restful Retreats with a Luxurious Upgrade. The top floor features two generously sized bedrooms with ample closet space, warm hardwood floors, and private en-suite bathrooms. The serene primary suite opens to a private balcony and now boasts a newly renovated spa-style bathroom complete with a soaking tub, separate glass-enclosed shower, new vanity, and a skylight that fills the space with natural light. The second bedroom features a bathtub with a walk-in closet. Second Floor - Bright, Open Living & Entertaining Spaces. The main living level offers a warm and welcoming living room with a fireplace and west-facing balcony-perfect for cozy evenings or sunlit afternoons. The stylish kitchen features granite countertops, stainless steel appliances, and a breakfast bar that flows effortlessly into the spacious dining area, ideal for family get together and entertaining guests. First Floor - Flexible Family Space. The entry level includes a versatile third bedroom currently used as an office and guest suite, complete with a queen-size Murphy bed. A full bathroom with a glass-enclosed shower, and a recreation area open to a fenced backyard, perfect for children to play or enjoying sunset views as a family. Additional Highlights, one-car attached garage plus additional a parking space on a driveway. Access to a fitness center in the neighboring mid-rise building, pool access at Dearborn Park I, walkable to parks, top-rated schools, grocery stores (Mariano's, Trader Joe's), museums, dining, the lakefront, and public transportation nearby schools include South Loop Elementary, British International School, Old St. Mary's, and Daystar Academy with its unbeatable location, family-friendly layout, and elegant updates, this home is ready to welcome you. Come fall in love with your next chapter in this beautiful South Loop Townhome.
Property Specifics
| Condos/Townhomes | |
| 3 | |
| — | |
| 1998 | |
| — | |
| — | |
| No | |
| — |
| Cook | |
| Dearborn Park Ii | |
| 362 / Monthly | |
| — | |
| — | |
| — | |
| 12398900 | |
| 17212101381020 |
Nearby Schools
| NAME: | DISTRICT: | DISTANCE: | |
|---|---|---|---|
|
Grade School
South Loop Elementary School |
299 | — | |
Property History
| DATE: | EVENT: | PRICE: | SOURCE: |
|---|---|---|---|
| 27 Dec, 2018 | Sold | $585,000 | MRED MLS |
| 9 Dec, 2018 | Under contract | $625,000 | MRED MLS |
| — | Last price change | $634,000 | MRED MLS |
| 24 Oct, 2018 | Listed for sale | $634,000 | MRED MLS |
| 4 Aug, 2025 | Sold | $750,000 | MRED MLS |
| 23 Jun, 2025 | Under contract | $750,000 | MRED MLS |
| 20 Jun, 2025 | Listed for sale | $750,000 | MRED MLS |
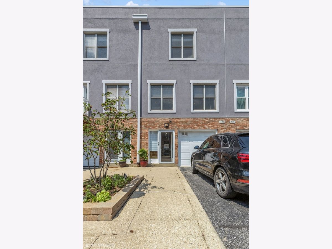
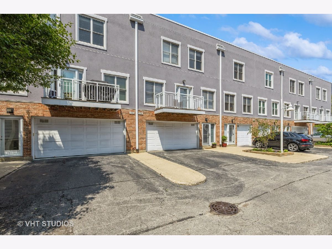
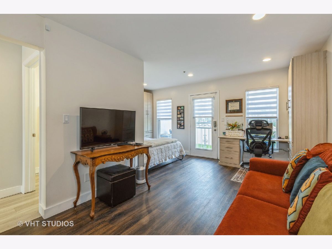
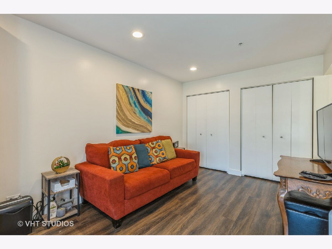
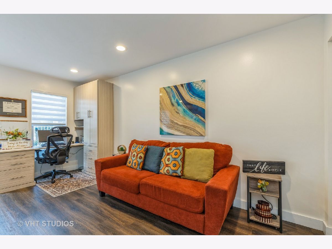
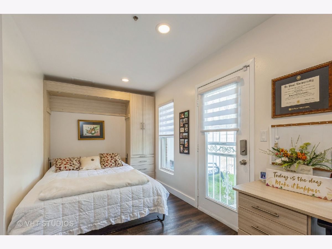
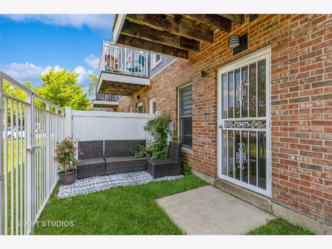
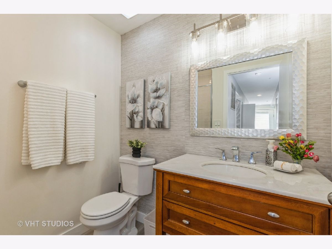
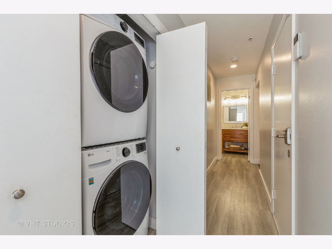
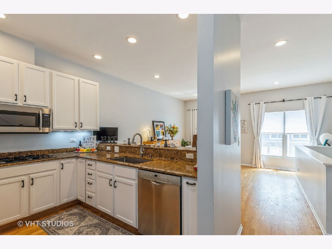
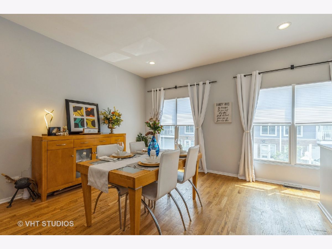
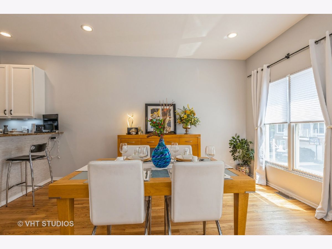
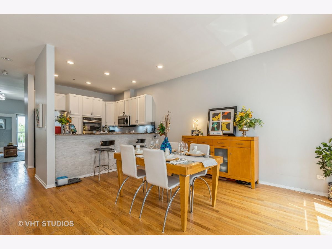
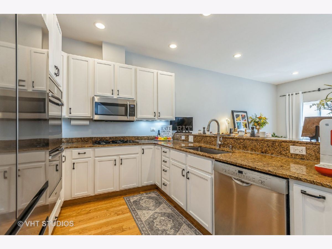
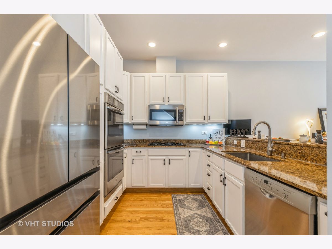
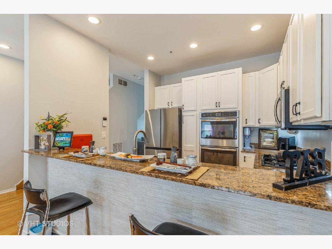
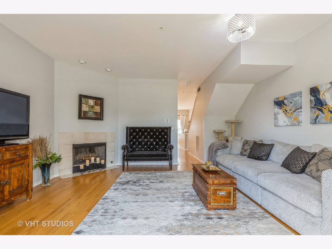
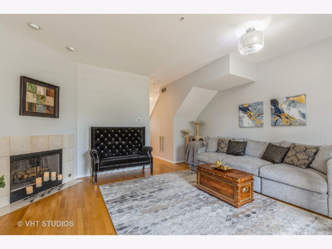
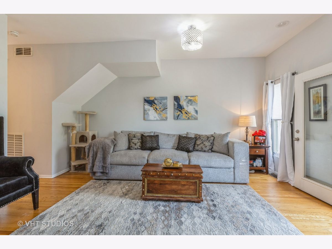
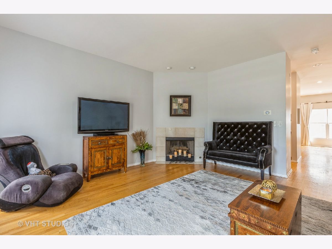
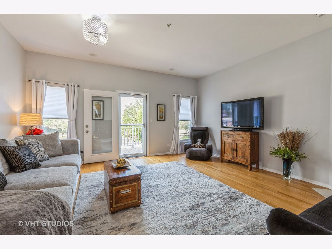
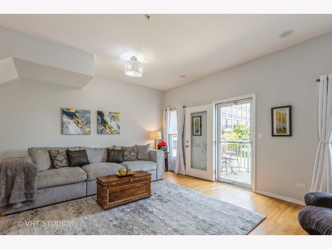
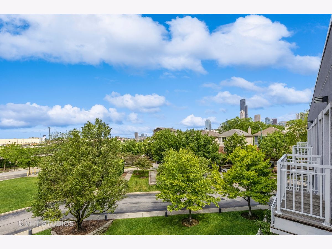
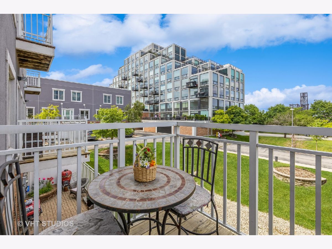
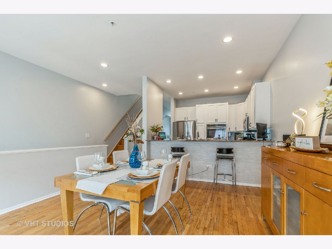
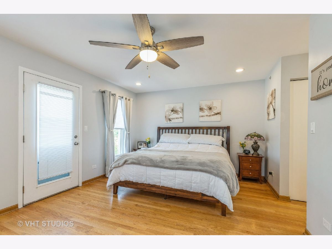
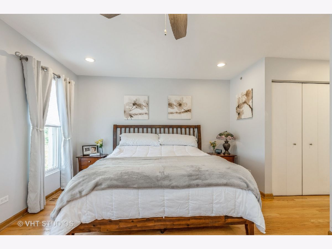
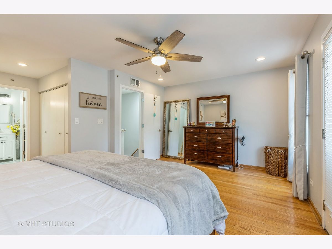
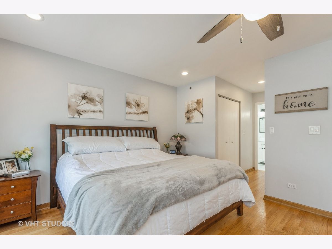
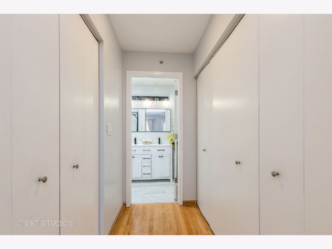
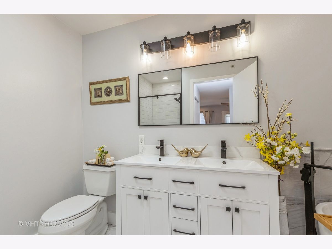
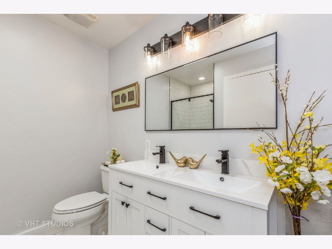
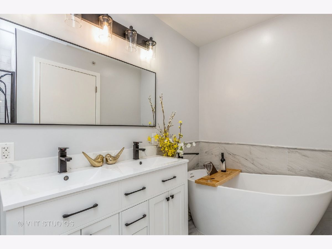
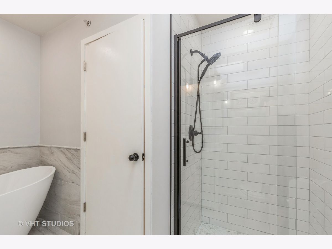
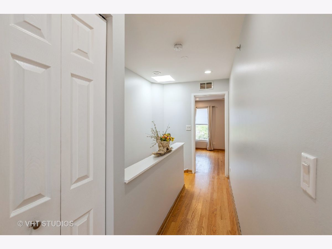
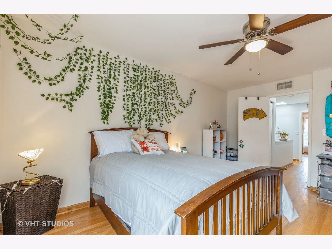
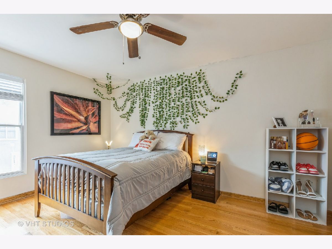
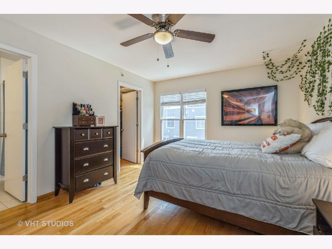
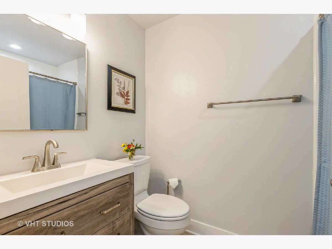
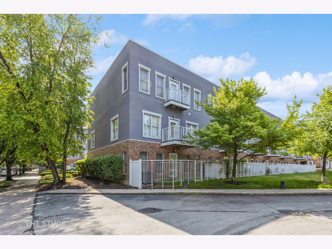
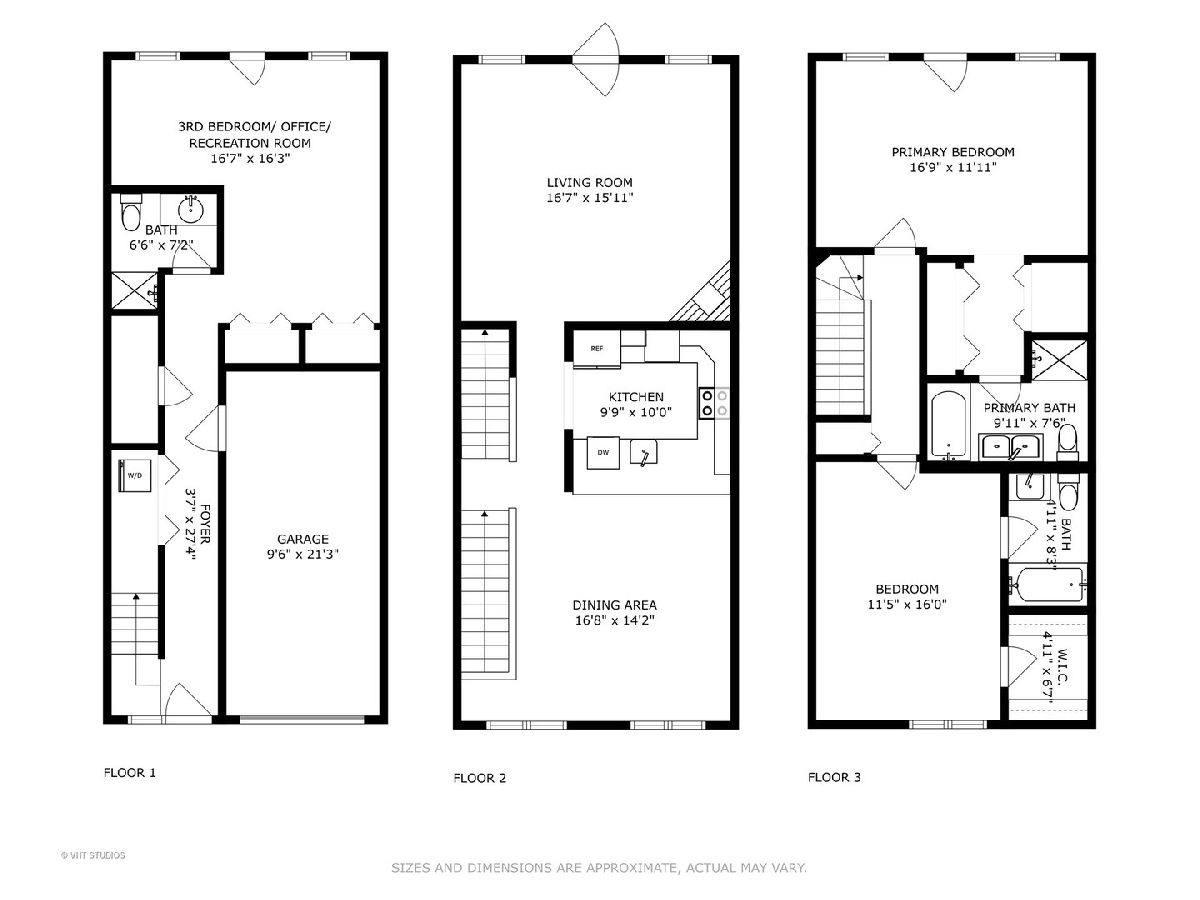
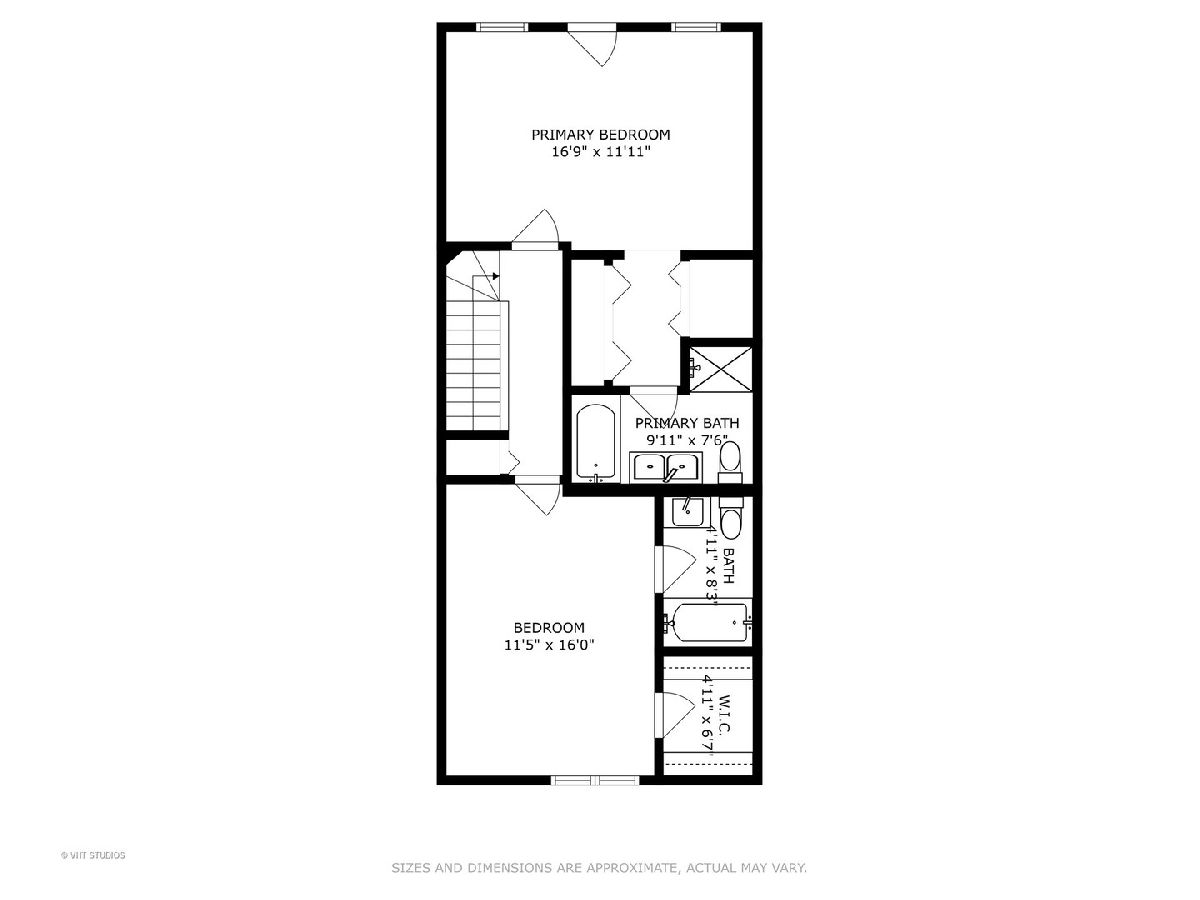
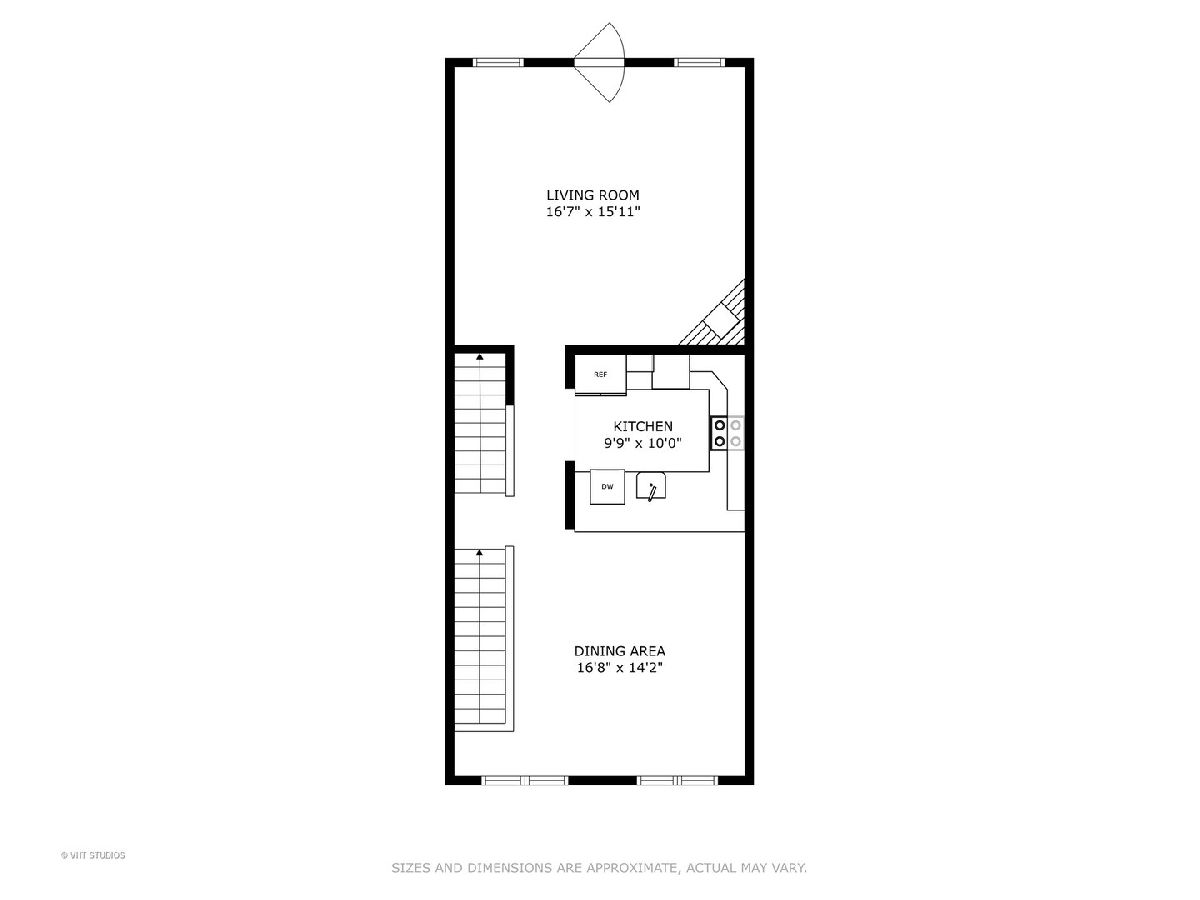
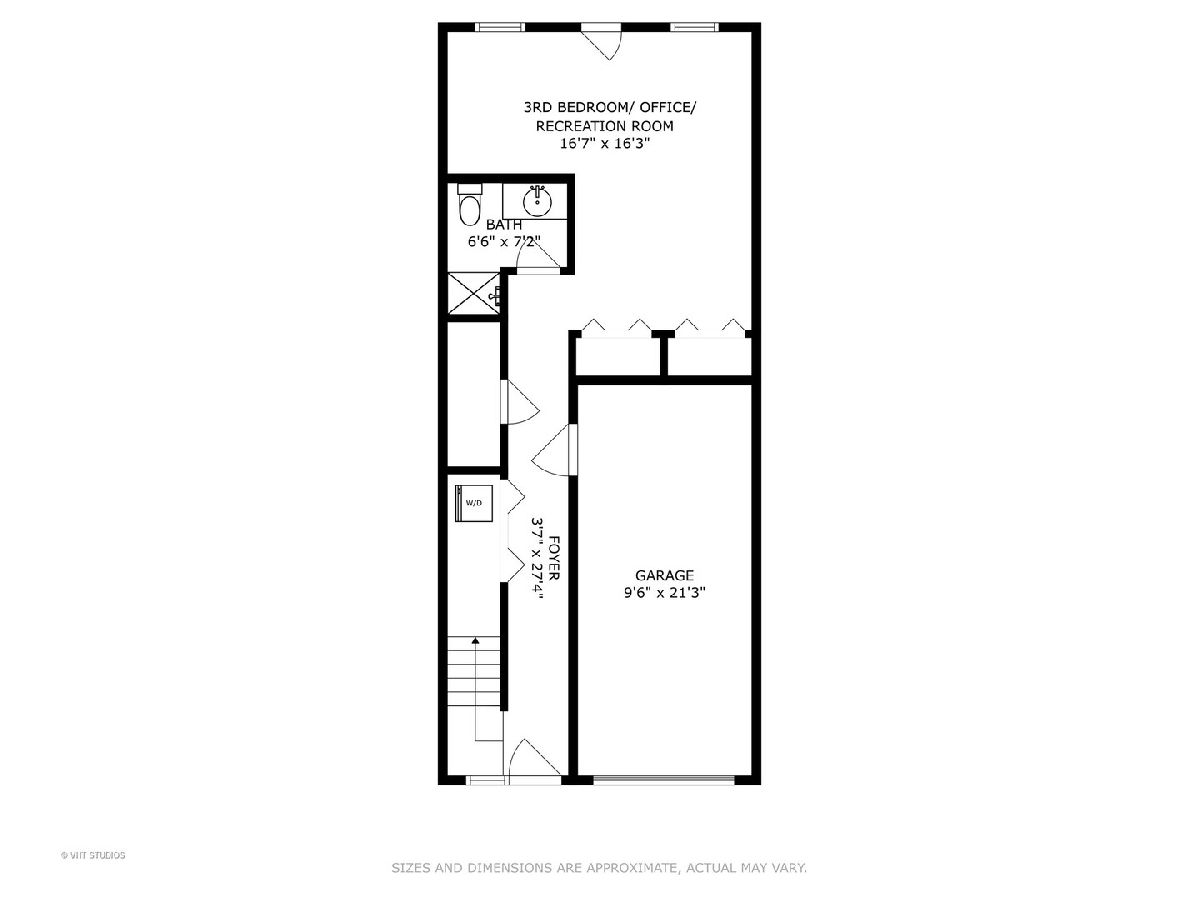
Room Specifics
Total Bedrooms: 3
Bedrooms Above Ground: 3
Bedrooms Below Ground: 0
Dimensions: —
Floor Type: —
Dimensions: —
Floor Type: —
Full Bathrooms: 3
Bathroom Amenities: Whirlpool
Bathroom in Basement: 0
Rooms: —
Basement Description: —
Other Specifics
| 1 | |
| — | |
| — | |
| — | |
| — | |
| COMMON | |
| — | |
| — | |
| — | |
| — | |
| Not in DB | |
| — | |
| — | |
| — | |
| — |
Tax History
| Year | Property Taxes |
|---|---|
| 2018 | $9,673 |
| 2025 | $10,729 |
Contact Agent
Nearby Similar Homes
Nearby Sold Comparables
Contact Agent
Listing Provided By
@properties Christie's International Real Estate

