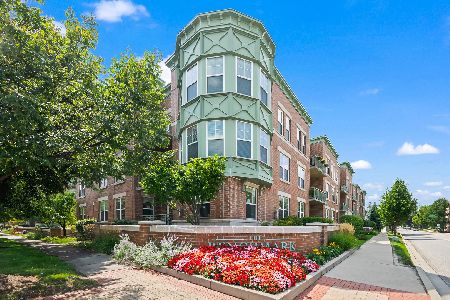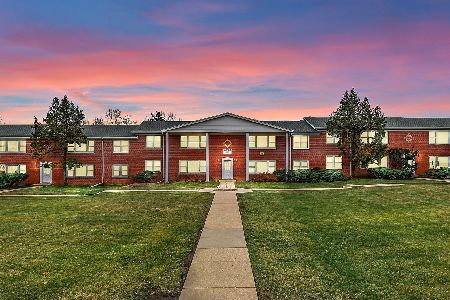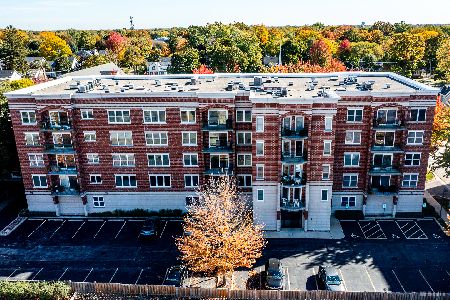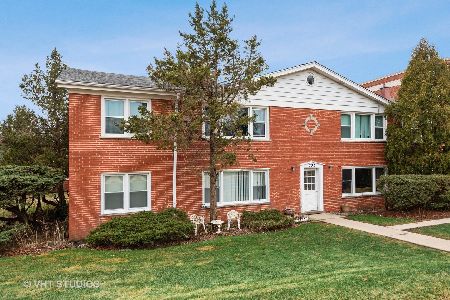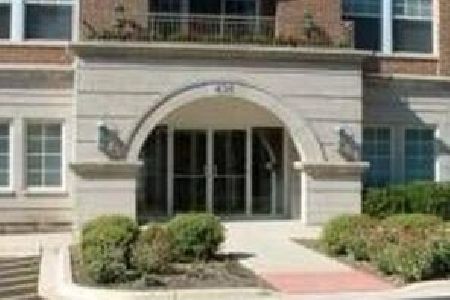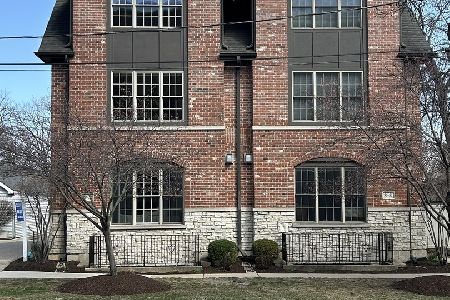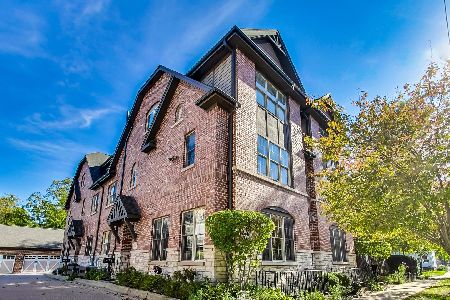49 Brockway Street, Palatine, Illinois 60067
$429,000
|
Sold
|
|
| Status: | Closed |
| Sqft: | 0 |
| Cost/Sqft: | — |
| Beds: | 3 |
| Baths: | 4 |
| Year Built: | 2007 |
| Property Taxes: | $7,481 |
| Days On Market: | 1943 |
| Lot Size: | 0,00 |
Description
Is style, elegance, and location a requirement? If so, you have found your new home. The moment you enter through the front door you are greeted by stunning hardwood floors throughout the main level. This 3 bed 3 1/2 bathroom townhouse has everything you need including a top floor master suite that can be used as an in home executive office area. Each bedroom boasts its own en-suite. The eat-in kitchen features granite countertops, stainless steel appliances, and 42in cherry cabinets. Natural light is in abundance throughout this freshly painted townhome. Enjoy a winters night in front of the breathtaking fireplace in the main living area. Just two blocks from downtown Palatine you are close to Metra, restaurants, nightlife, and several parks. Notice the taxes? They are super LOW!!!!!! This is a must see... Be sure to come fast because this one won't be on the market long...
Property Specifics
| Condos/Townhomes | |
| 3 | |
| — | |
| 2007 | |
| Full,English | |
| — | |
| No | |
| — |
| Cook | |
| — | |
| 185 / Monthly | |
| Insurance,Exterior Maintenance,Scavenger,Snow Removal | |
| Lake Michigan | |
| Public Sewer | |
| 10884487 | |
| 02222070250000 |
Nearby Schools
| NAME: | DISTRICT: | DISTANCE: | |
|---|---|---|---|
|
Grade School
Stuart R Paddock School |
15 | — | |
|
Middle School
Plum Grove Junior High School |
15 | Not in DB | |
|
High School
Wm Fremd High School |
211 | Not in DB | |
Property History
| DATE: | EVENT: | PRICE: | SOURCE: |
|---|---|---|---|
| 28 Dec, 2009 | Sold | $380,000 | MRED MLS |
| 24 Nov, 2009 | Under contract | $411,200 | MRED MLS |
| 16 Nov, 2009 | Listed for sale | $411,200 | MRED MLS |
| 14 May, 2021 | Sold | $429,000 | MRED MLS |
| 8 Mar, 2021 | Under contract | $429,000 | MRED MLS |
| — | Last price change | $435,000 | MRED MLS |
| 28 Sep, 2020 | Listed for sale | $440,000 | MRED MLS |
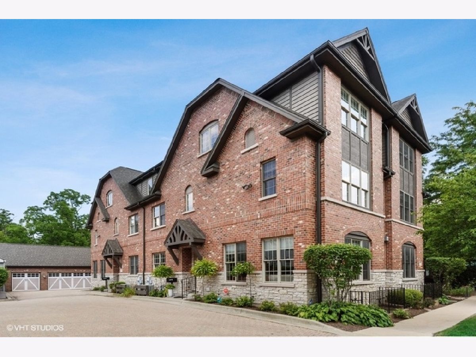
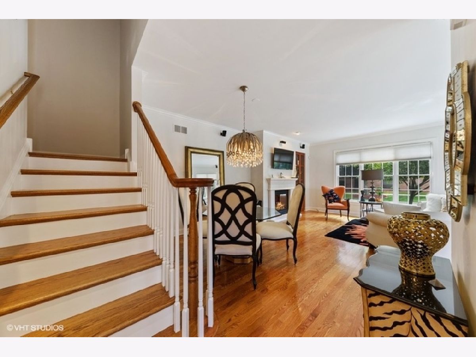
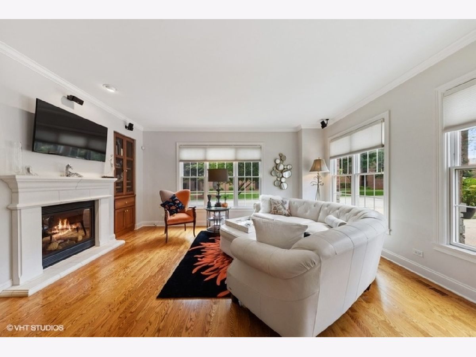
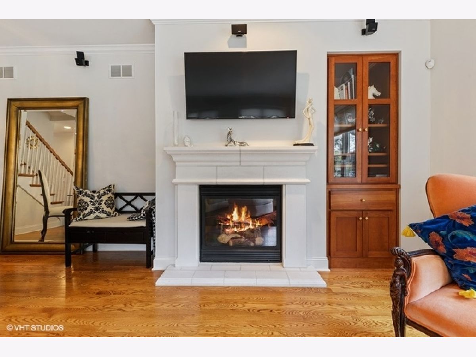
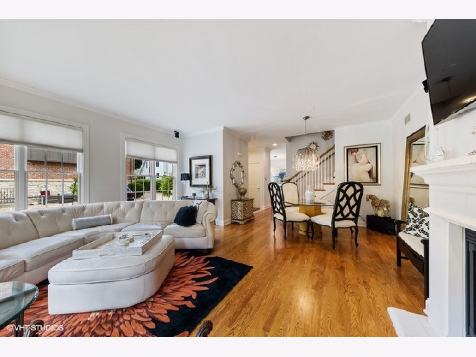
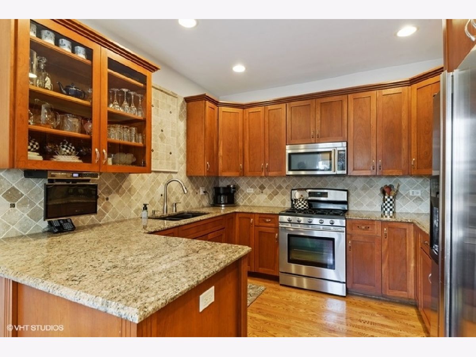
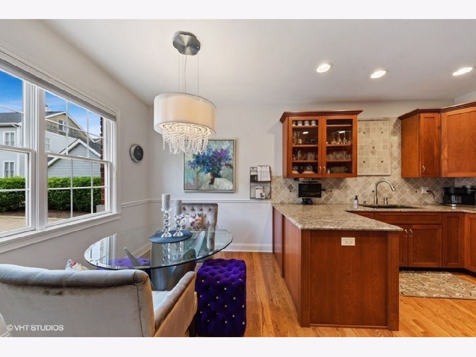
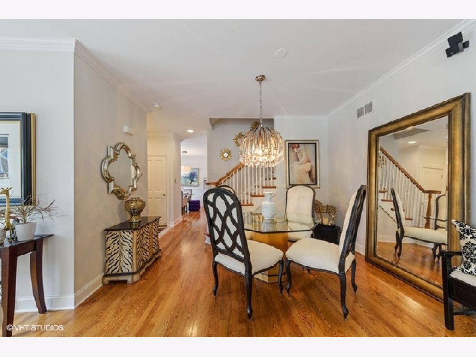
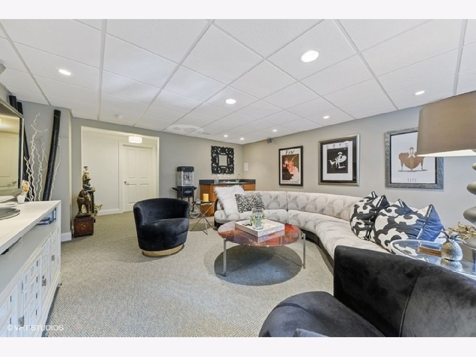
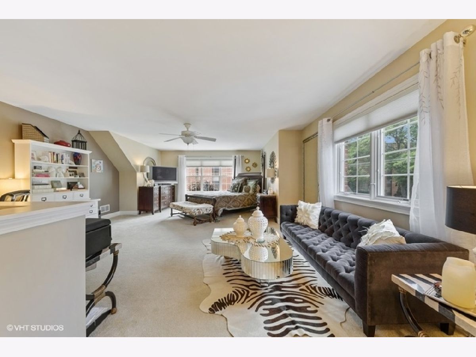
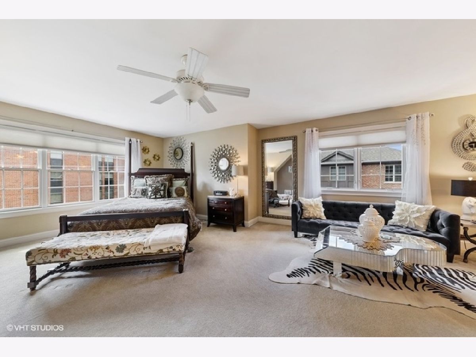
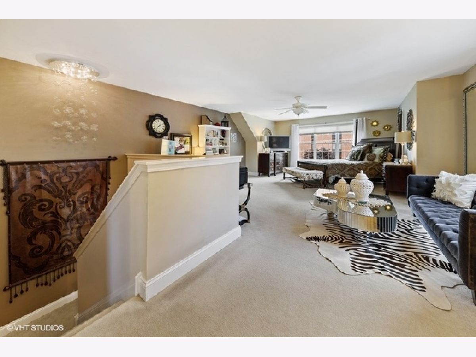
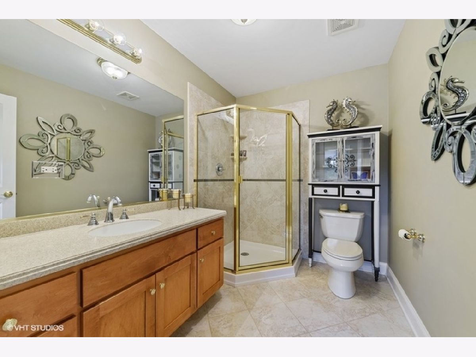
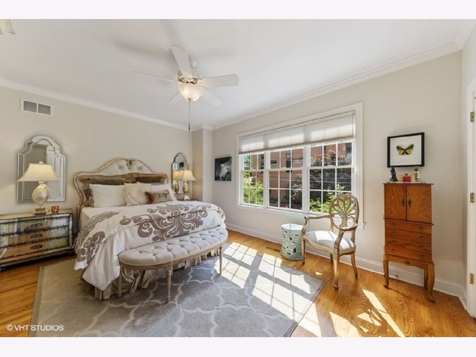
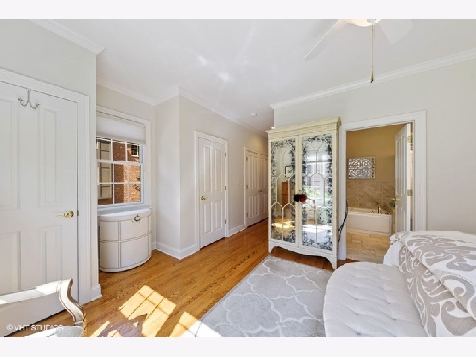
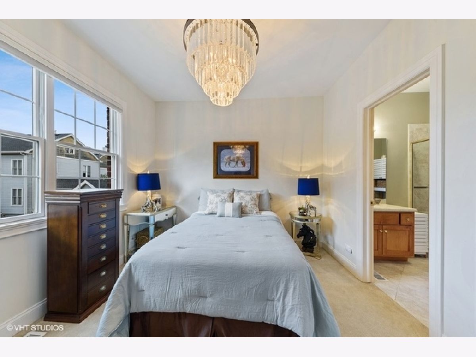
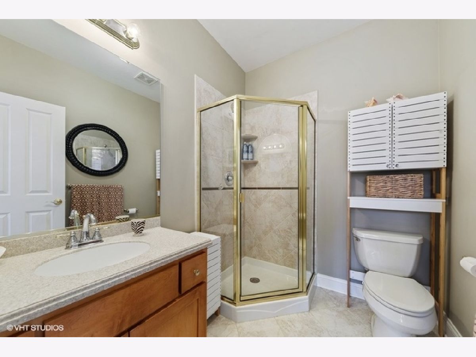
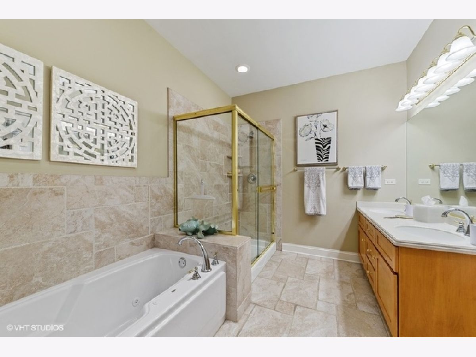
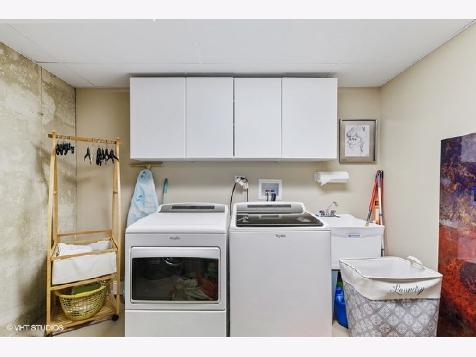
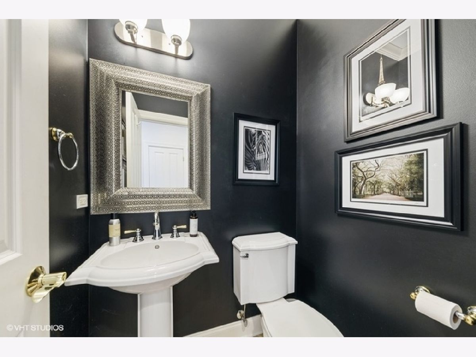
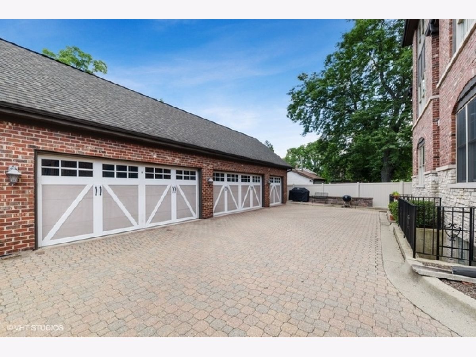
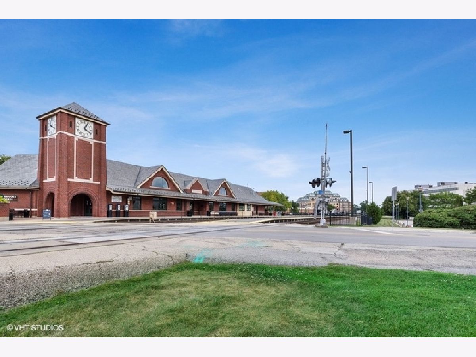
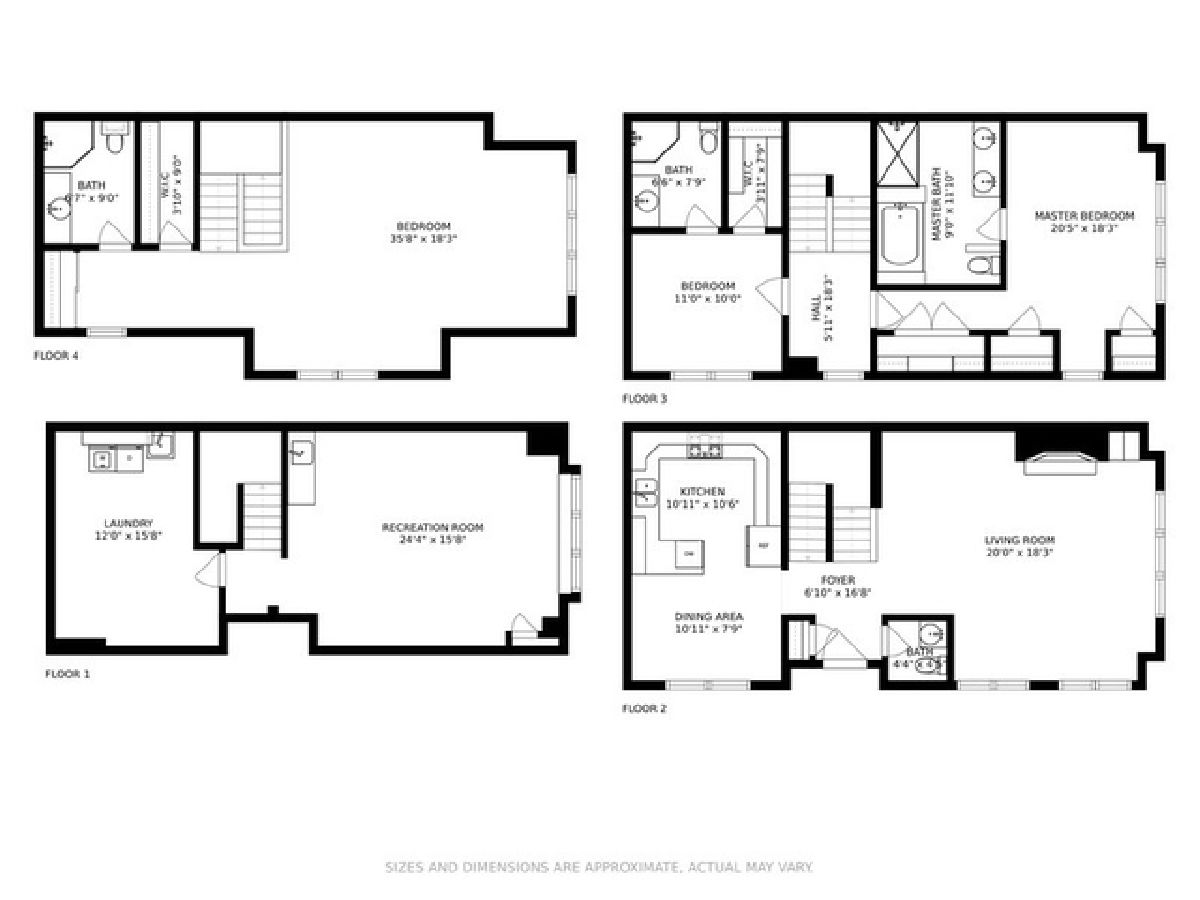
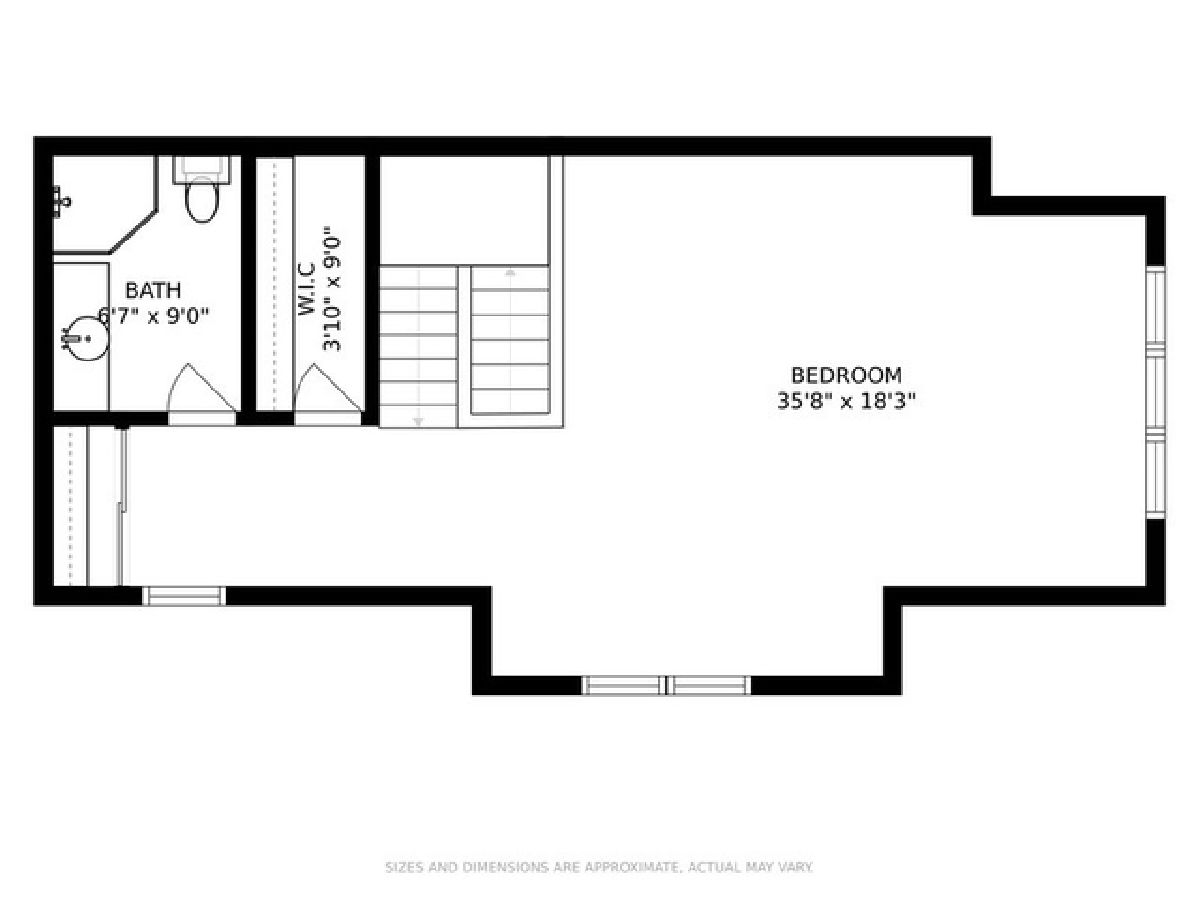
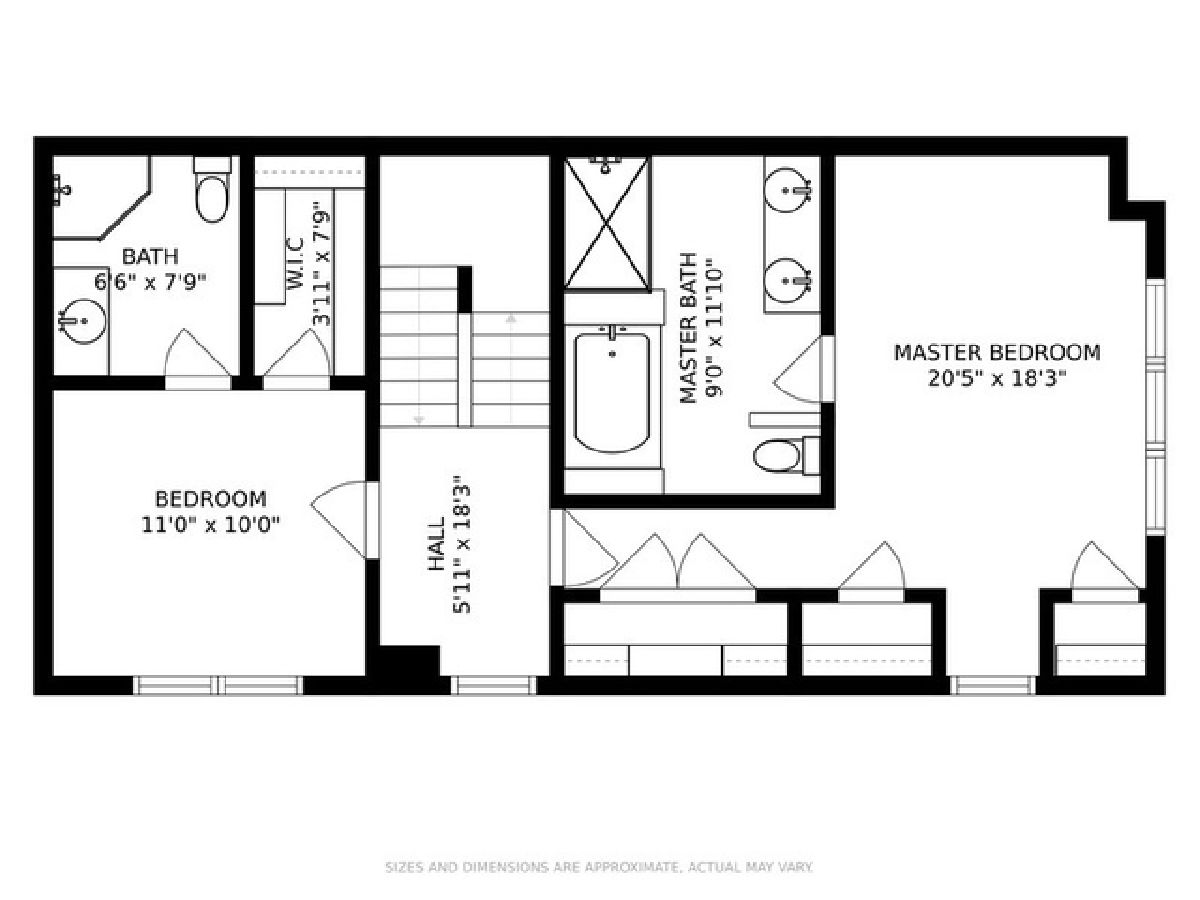
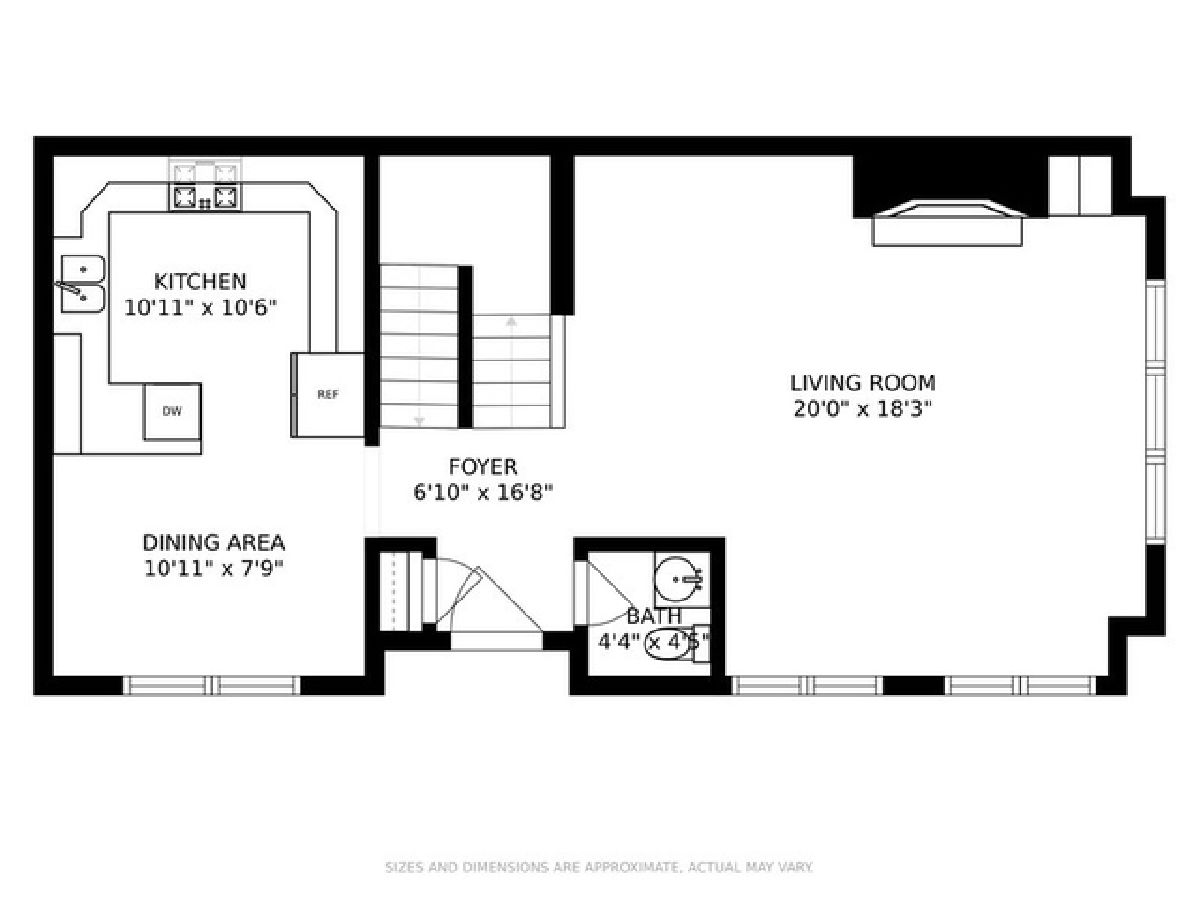
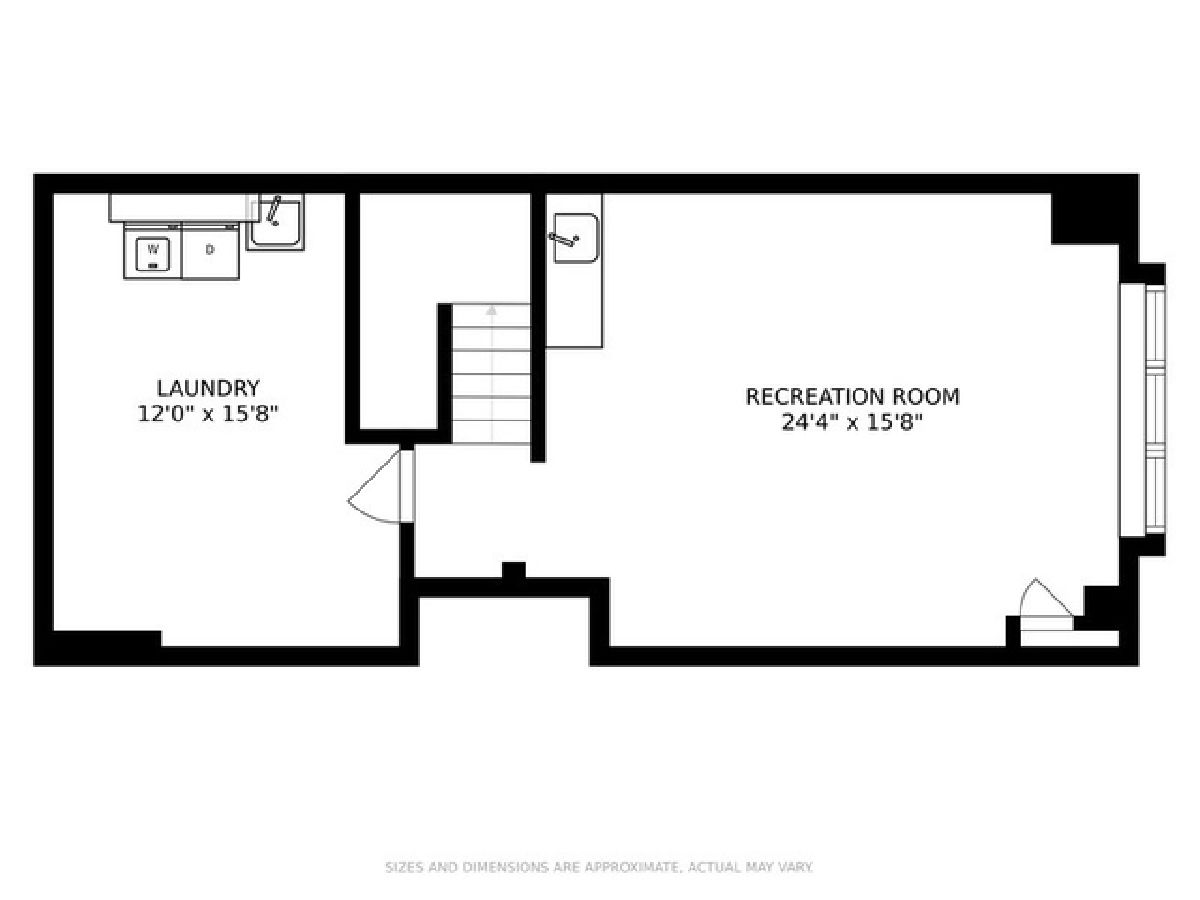
Room Specifics
Total Bedrooms: 3
Bedrooms Above Ground: 3
Bedrooms Below Ground: 0
Dimensions: —
Floor Type: Hardwood
Dimensions: —
Floor Type: Carpet
Full Bathrooms: 4
Bathroom Amenities: Whirlpool,Separate Shower,Double Sink,Soaking Tub
Bathroom in Basement: 0
Rooms: Eating Area,Office,Walk In Closet,Recreation Room
Basement Description: Finished
Other Specifics
| 2 | |
| — | |
| Brick | |
| Outdoor Grill, End Unit | |
| Common Grounds | |
| 36X25X36X25 | |
| — | |
| Full | |
| Hardwood Floors, Built-in Features, Walk-In Closet(s) | |
| — | |
| Not in DB | |
| — | |
| — | |
| — | |
| Gas Log, Gas Starter |
Tax History
| Year | Property Taxes |
|---|---|
| 2009 | $9,448 |
| 2021 | $7,481 |
Contact Agent
Nearby Similar Homes
Nearby Sold Comparables
Contact Agent
Listing Provided By
Compass

