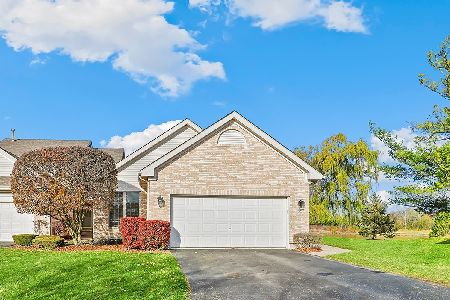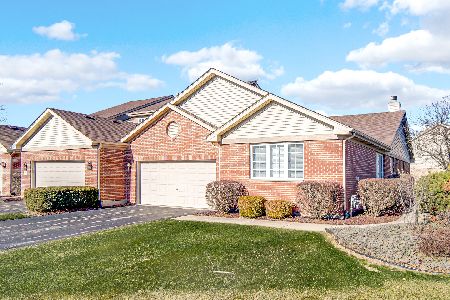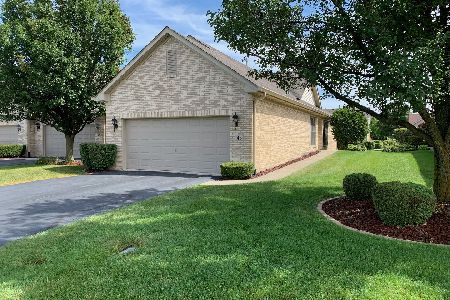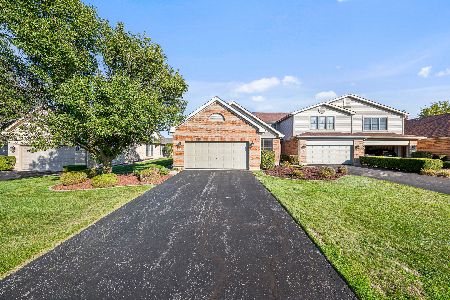49 Corinth Drive, Tinley Park, Illinois 60477
$195,000
|
Sold
|
|
| Status: | Closed |
| Sqft: | 1,612 |
| Cost/Sqft: | $122 |
| Beds: | 2 |
| Baths: | 4 |
| Year Built: | 2003 |
| Property Taxes: | $8,337 |
| Days On Market: | 2422 |
| Lot Size: | 0,00 |
Description
3bd/3.5 bath townhome w/ loft in Odyssey Country Club! Sun-drenched living room with a cozy gas fireplace opens to the inviting dining room. Eat-in kitchen with matching appliances and custom backsplash. Spacious master suite w/ dual sinks and walk-in closet. Full finished basement w/ rec room, game room, bedroom, and full bath! Private deck and attached 2-car garage. Schedule your private showing today!
Property Specifics
| Condos/Townhomes | |
| 2 | |
| — | |
| 2003 | |
| Full | |
| — | |
| No | |
| — |
| Cook | |
| Odyssey Country Club | |
| 210 / Monthly | |
| Insurance,Exterior Maintenance,Lawn Care,Scavenger,Snow Removal | |
| Public | |
| Public Sewer | |
| 10408291 | |
| 31072040210000 |
Property History
| DATE: | EVENT: | PRICE: | SOURCE: |
|---|---|---|---|
| 4 Nov, 2019 | Sold | $195,000 | MRED MLS |
| 13 Sep, 2019 | Under contract | $195,900 | MRED MLS |
| — | Last price change | $196,900 | MRED MLS |
| 7 Jun, 2019 | Listed for sale | $210,000 | MRED MLS |
Room Specifics
Total Bedrooms: 3
Bedrooms Above Ground: 2
Bedrooms Below Ground: 1
Dimensions: —
Floor Type: Carpet
Dimensions: —
Floor Type: Carpet
Full Bathrooms: 4
Bathroom Amenities: Separate Shower,Double Sink,Soaking Tub
Bathroom in Basement: 1
Rooms: Loft,Recreation Room,Game Room
Basement Description: Finished
Other Specifics
| 2 | |
| Concrete Perimeter | |
| Asphalt | |
| Deck, Storms/Screens | |
| — | |
| 4,848 SQFT | |
| — | |
| Full | |
| — | |
| — | |
| Not in DB | |
| — | |
| — | |
| Park | |
| Gas Starter |
Tax History
| Year | Property Taxes |
|---|---|
| 2019 | $8,337 |
Contact Agent
Nearby Similar Homes
Nearby Sold Comparables
Contact Agent
Listing Provided By
Redfin Corporation









