49 Crabapple Avenue, Cortland, Illinois 60112
$350,000
|
Sold
|
|
| Status: | Closed |
| Sqft: | 1,680 |
| Cost/Sqft: | $208 |
| Beds: | 3 |
| Baths: | 2 |
| Year Built: | 2014 |
| Property Taxes: | $8,680 |
| Days On Market: | 209 |
| Lot Size: | 0,19 |
Description
Once upon a time, there was a well-loved home tucked away on a quiet street at 49 W Crabapple Ave in Cortland, IL. Every day, families passed by, drawn to the charming front porch, spacious layout, and its location within the highly rated Sycamore School District. One day, a new owner stepped inside and imagined the possibilities - a bright, open kitchen perfect for hosting friends, a cozy living room for movie nights, and a peaceful backyard for summer evenings under the stars. Because of that, the spacious primary suite with its private bath and walk-in closet became a personal retreat, and the partially finished basement offered extra space for play, work, or relaxing - plus a huge storage room that kept everything neatly tucked away. Because of that, the heated garage with three ceiling fans became more than just a place to park - it became a comfortable workspace, gym, or hangout spot, no matter the season. Because of that, life felt easier - no HOA fees, no compromise on space, and a neighborhood that felt like home. Until finally, it was clear this wasn't just a house. It was the next chapter in someone's story - ready to be written.
Property Specifics
| Single Family | |
| — | |
| — | |
| 2014 | |
| — | |
| THE REVERE | |
| No | |
| 0.19 |
| — | |
| Nature's Crossing | |
| 0 / Not Applicable | |
| — | |
| — | |
| — | |
| 12368594 | |
| 0917383003 |
Nearby Schools
| NAME: | DISTRICT: | DISTANCE: | |
|---|---|---|---|
|
Grade School
North Elementary School |
427 | — | |
|
Middle School
Sycamore Middle School |
427 | Not in DB | |
|
High School
Sycamore High School |
427 | Not in DB | |
Property History
| DATE: | EVENT: | PRICE: | SOURCE: |
|---|---|---|---|
| 7 Jul, 2025 | Sold | $350,000 | MRED MLS |
| 10 Jun, 2025 | Under contract | $350,000 | MRED MLS |
| 22 May, 2025 | Listed for sale | $350,000 | MRED MLS |
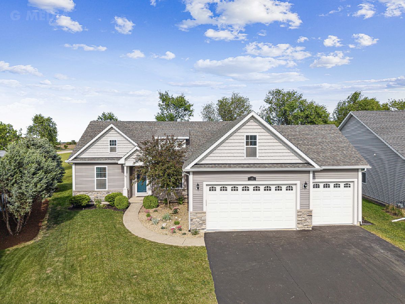
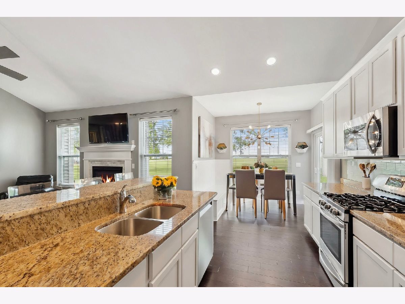
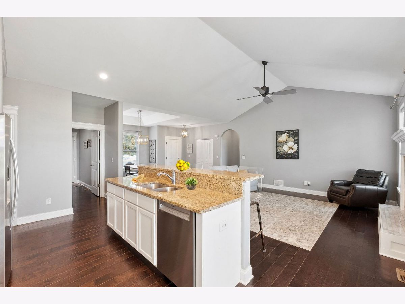
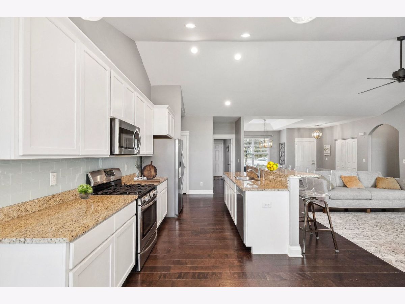
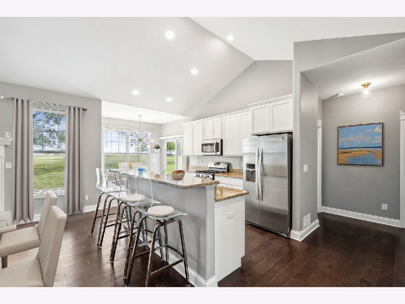
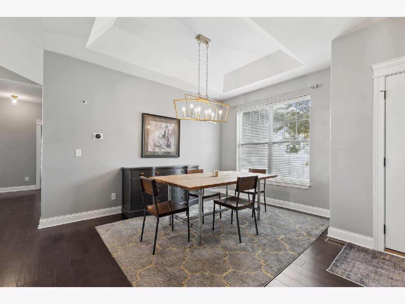
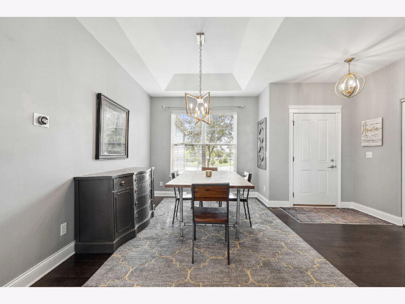
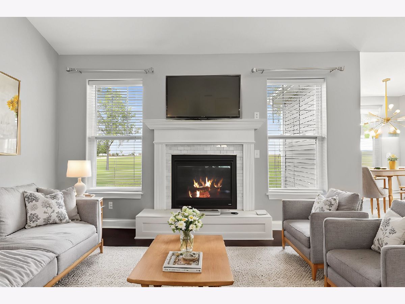
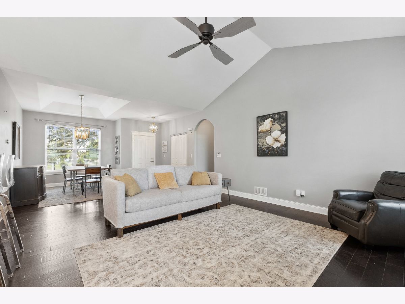
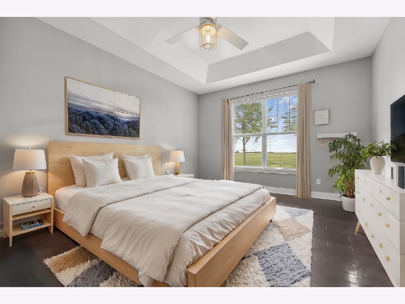
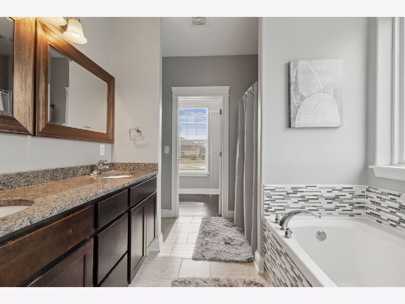
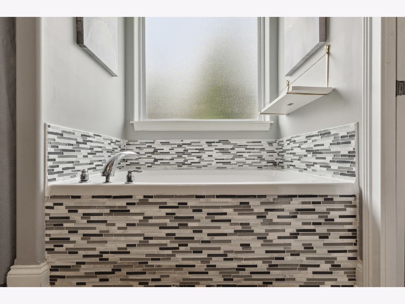
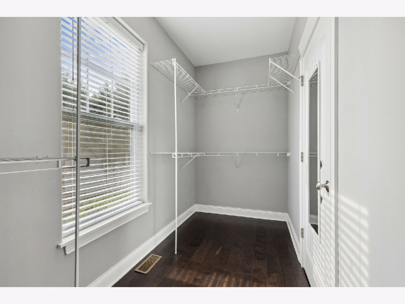
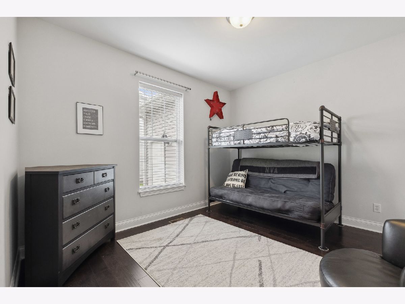
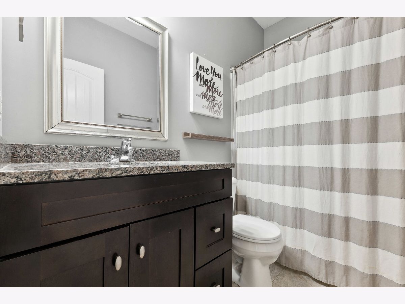
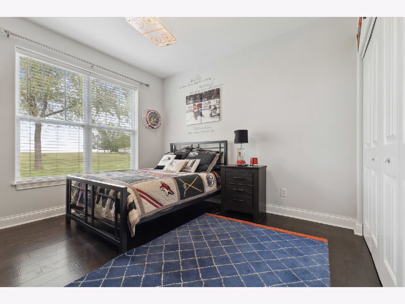
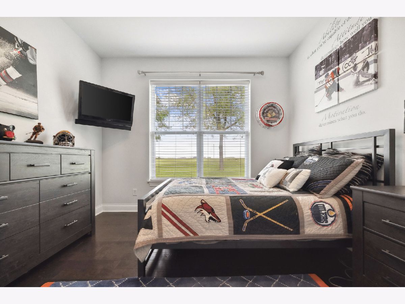
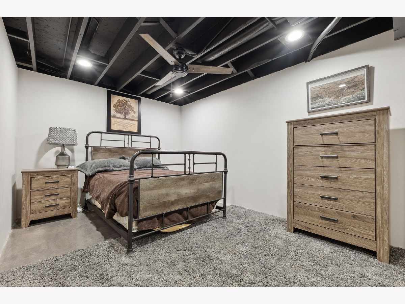
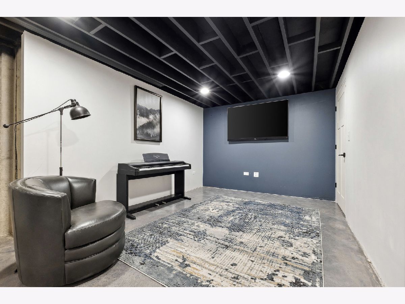
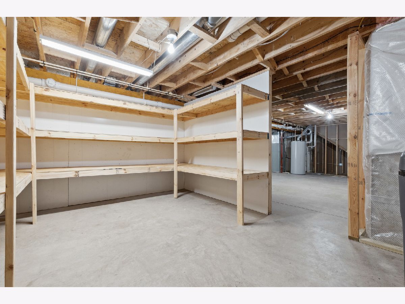
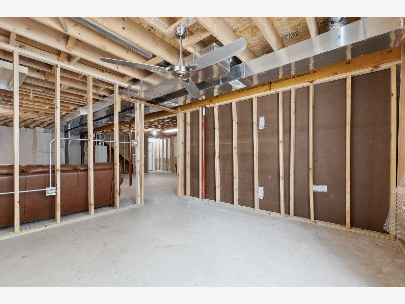
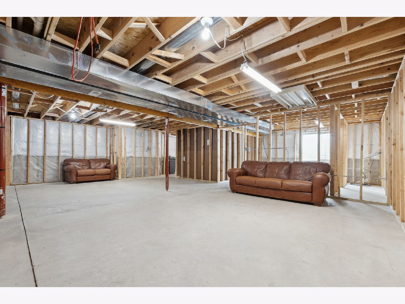
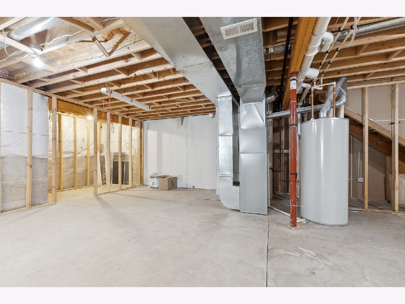
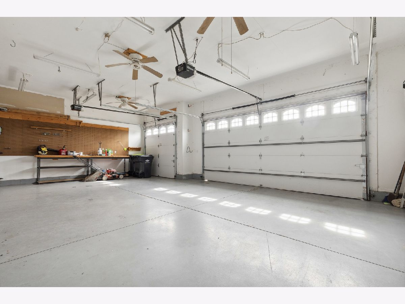
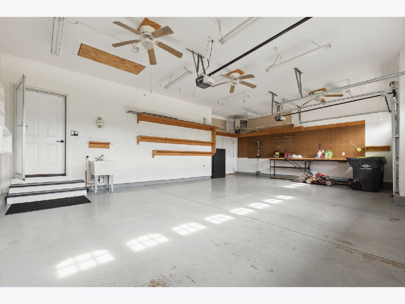
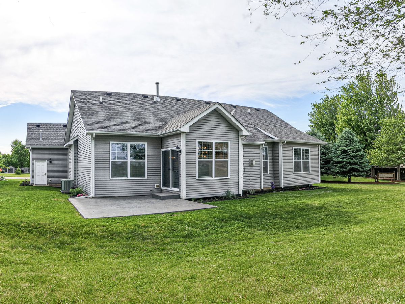
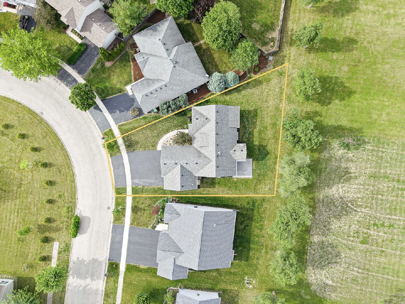
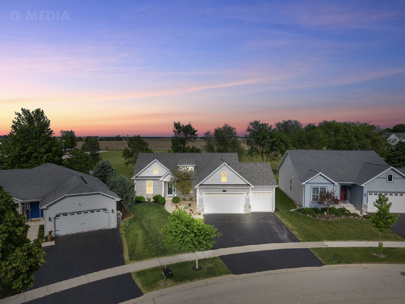
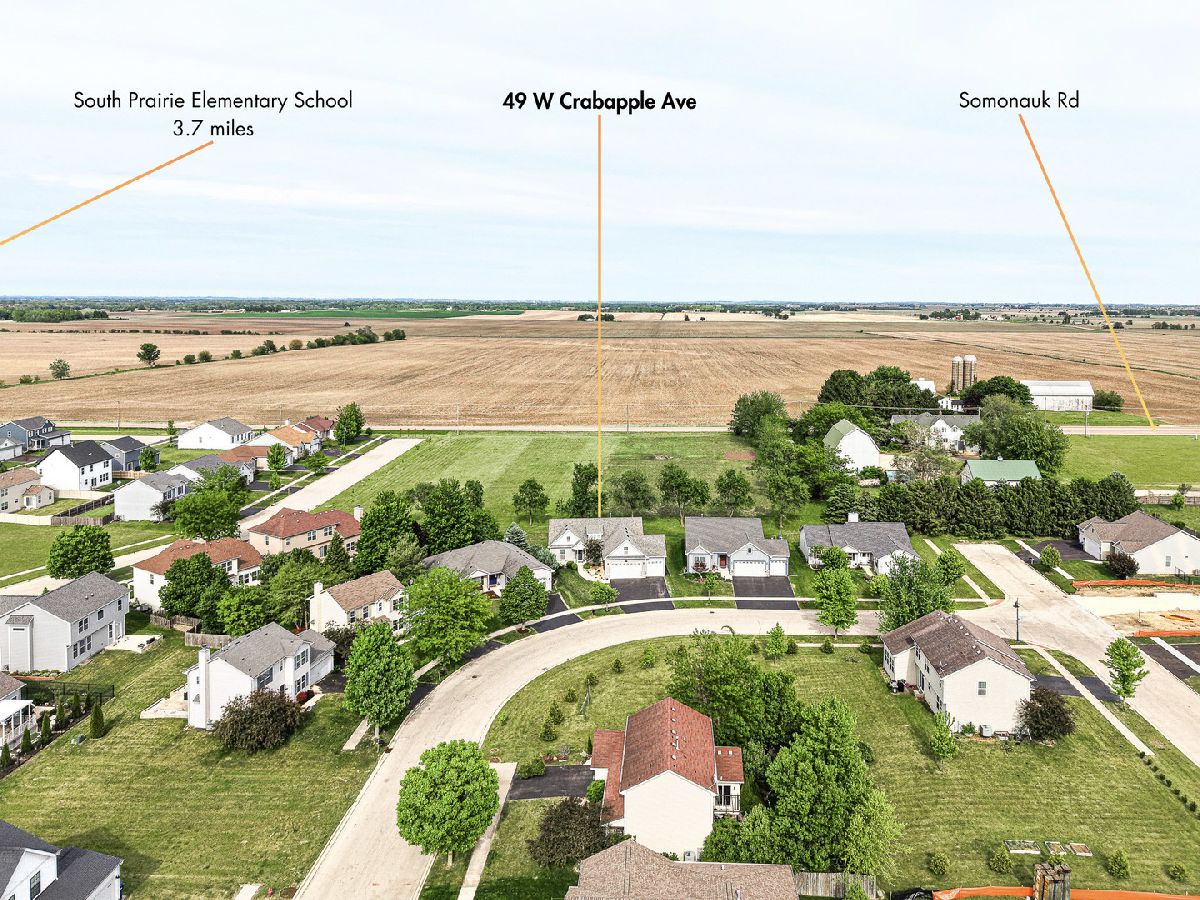
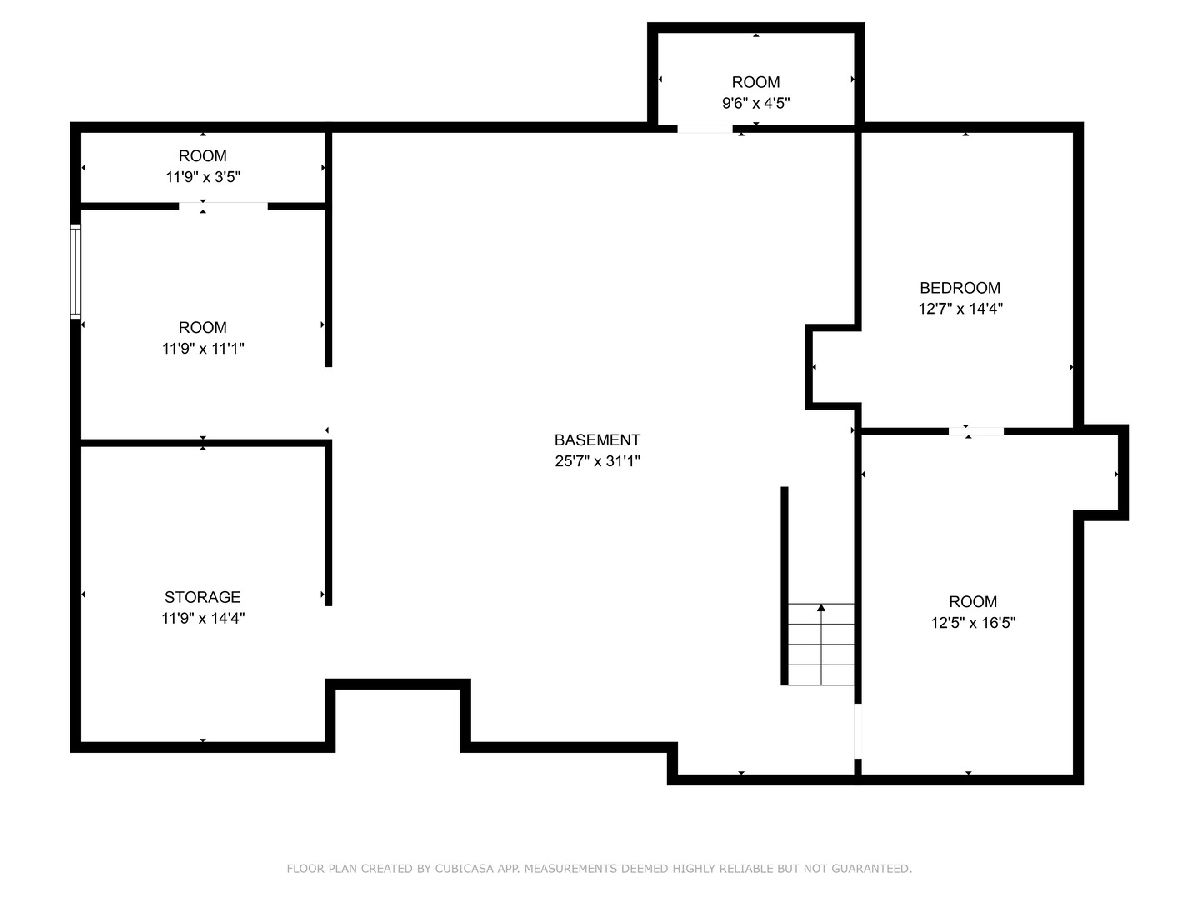
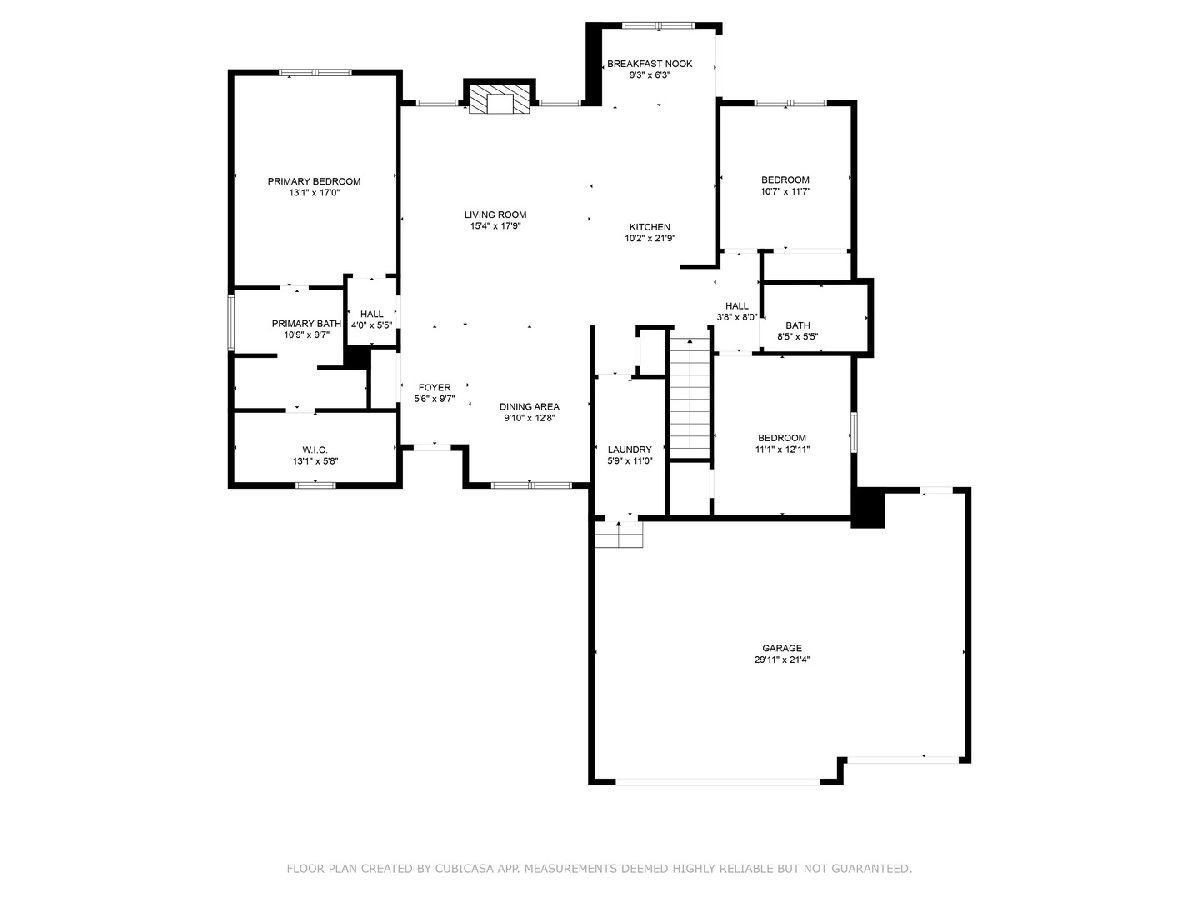
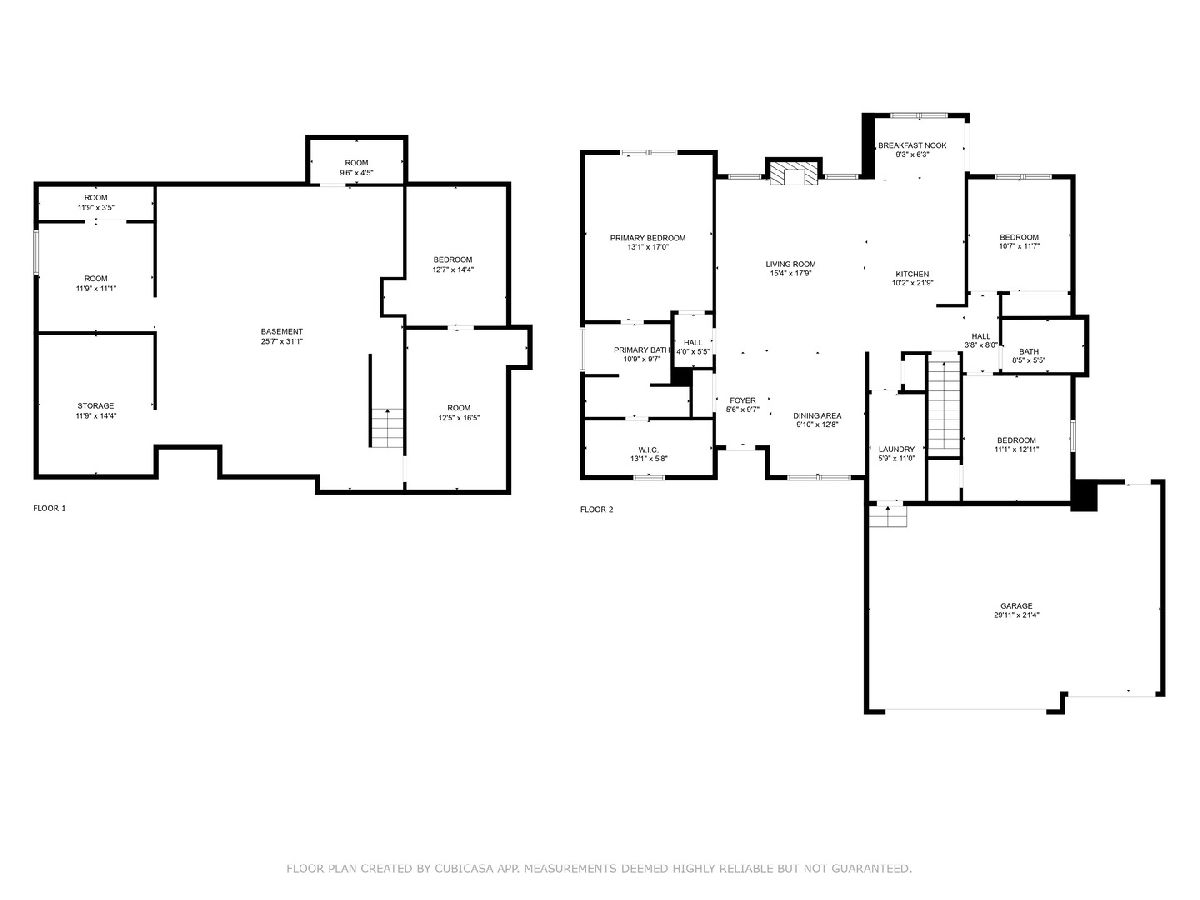
Room Specifics
Total Bedrooms: 3
Bedrooms Above Ground: 3
Bedrooms Below Ground: 0
Dimensions: —
Floor Type: —
Dimensions: —
Floor Type: —
Full Bathrooms: 2
Bathroom Amenities: Separate Shower,Double Sink,Soaking Tub
Bathroom in Basement: 0
Rooms: —
Basement Description: —
Other Specifics
| 3 | |
| — | |
| — | |
| — | |
| — | |
| 134 X 100 X 102 X 51 | |
| Pull Down Stair | |
| — | |
| — | |
| — | |
| Not in DB | |
| — | |
| — | |
| — | |
| — |
Tax History
| Year | Property Taxes |
|---|---|
| 2025 | $8,680 |
Contact Agent
Contact Agent
Listing Provided By
eXp Realty - Geneva


