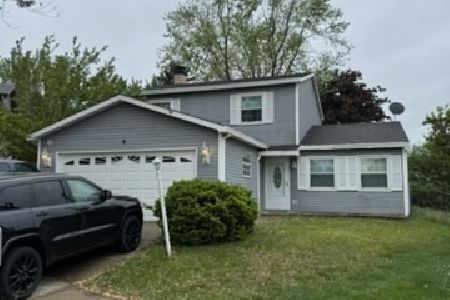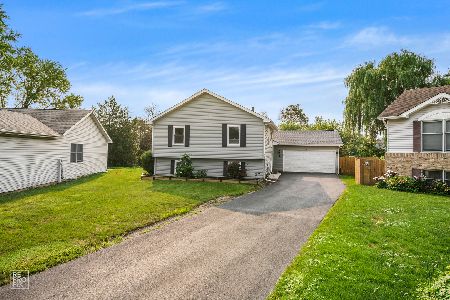49 Evergreen Drive, Streamwood, Illinois 60107
$227,000
|
Sold
|
|
| Status: | Closed |
| Sqft: | 1,240 |
| Cost/Sqft: | $181 |
| Beds: | 3 |
| Baths: | 3 |
| Year Built: | 1990 |
| Property Taxes: | $5,305 |
| Days On Market: | 2417 |
| Lot Size: | 0,17 |
Description
Open floor plan in this ranch style home on cul-de-sac with 3rd bedroom and 2nd full bath in beautifully finished FULL BASEMENT!! Original 3rd main floor bedroom converted to be a dining room that is open onto the living room and bright kitchen! Sliding glass doors lead to 22 x 22 deck and private yard! Double bowl in first floor bath with ceramic floor and surround. Newer Kohler faucets throughout, Hot water heater 2 years new.
Property Specifics
| Single Family | |
| — | |
| Ranch | |
| 1990 | |
| Full,English | |
| — | |
| No | |
| 0.17 |
| Cook | |
| — | |
| 0 / Not Applicable | |
| None | |
| Public | |
| Public Sewer | |
| 10415776 | |
| 06272130080000 |
Nearby Schools
| NAME: | DISTRICT: | DISTANCE: | |
|---|---|---|---|
|
Grade School
Oakhill Elementary School |
46 | — | |
|
Middle School
Tefft Middle School |
46 | Not in DB | |
|
High School
Streamwood High School |
46 | Not in DB | |
Property History
| DATE: | EVENT: | PRICE: | SOURCE: |
|---|---|---|---|
| 16 Aug, 2019 | Sold | $227,000 | MRED MLS |
| 15 Jun, 2019 | Under contract | $224,800 | MRED MLS |
| 13 Jun, 2019 | Listed for sale | $224,800 | MRED MLS |
Room Specifics
Total Bedrooms: 3
Bedrooms Above Ground: 3
Bedrooms Below Ground: 0
Dimensions: —
Floor Type: Carpet
Dimensions: —
Floor Type: Carpet
Full Bathrooms: 3
Bathroom Amenities: —
Bathroom in Basement: 0
Rooms: Utility Room-Lower Level
Basement Description: Finished
Other Specifics
| 2 | |
| Concrete Perimeter | |
| Concrete | |
| Deck | |
| Cul-De-Sac | |
| 102X60X88X117 | |
| — | |
| Full | |
| — | |
| Range, Microwave, Dishwasher, Refrigerator, Washer, Dryer, Disposal | |
| Not in DB | |
| — | |
| — | |
| — | |
| — |
Tax History
| Year | Property Taxes |
|---|---|
| 2019 | $5,305 |
Contact Agent
Nearby Similar Homes
Nearby Sold Comparables
Contact Agent
Listing Provided By
RE/MAX Central Inc.







