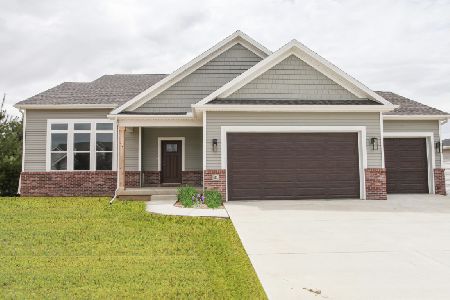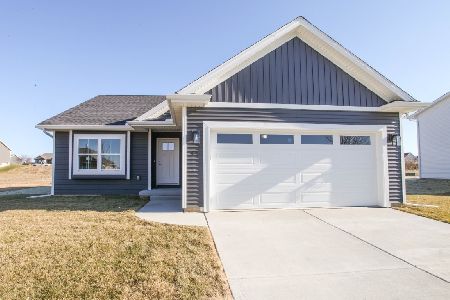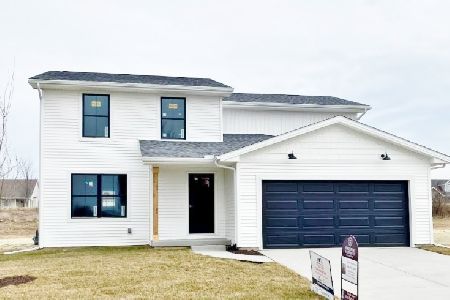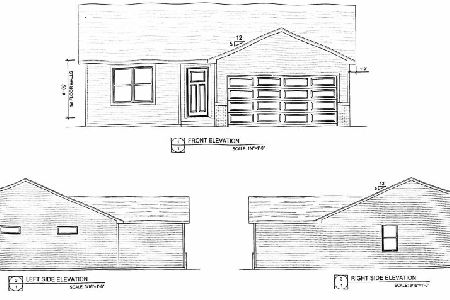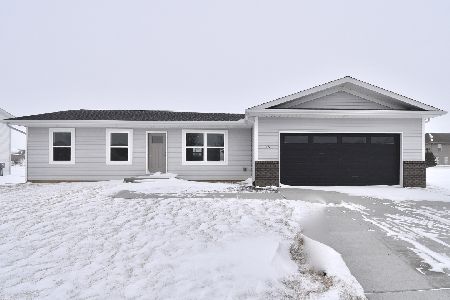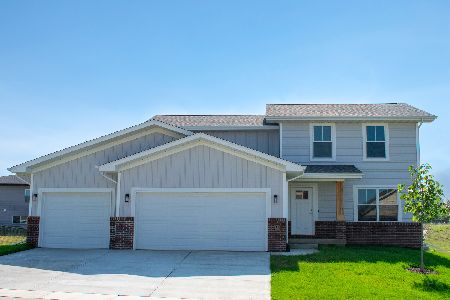49 Fedor Circle, Bloomington, Illinois 61705
$315,000
|
Sold
|
|
| Status: | Closed |
| Sqft: | 2,776 |
| Cost/Sqft: | $113 |
| Beds: | 3 |
| Baths: | 3 |
| Year Built: | 2021 |
| Property Taxes: | $6,323 |
| Days On Market: | 959 |
| Lot Size: | 0,24 |
Description
Come on home to the Aspen ranch plan built in 2021 in Heartland Hills! This home has been lovingly designed and cared for and shows even better than new. The basement has been finished to provide a 4th bedroom, full spacious bathroom with shower, and huge family/rec/theatre room, as well as leaving more than enough space in the storage and utility area. Wood laminate flooring throughout basement is Mohawk water-resistant. With vinyl plank flooring in the kitchen and dining, carpeted family room, hallways and bedrooms, and gorgeous tile in upper bathrooms, it is all beautiful and easy to maintain. The kitchen is the hub of the home and a perfect size with an abundance of cabinets, and only 2-years-used stainless steel appliances. Living room features vaulted ceilings, more room for dining if desired, and patio door. Enjoy stylish tile and custom glass shower door in the ensuite bath, walk-in closet with custom shelving, and main floor laundry closet for easy access. Great sized bedrooms and closets, and another beautiful hallway bathroom with linen closet. Also features a 2 car garage, lot that's not too big to mow, and a patio and backyard that you can let your outdoor imagination run wild in! With only 10 mins to Rivian and other amenities on the West side, this home and neighborhood will be your dream come true!
Property Specifics
| Single Family | |
| — | |
| — | |
| 2021 | |
| — | |
| — | |
| No | |
| 0.24 |
| Mc Lean | |
| Heartland Hills | |
| 200 / Annual | |
| — | |
| — | |
| — | |
| 11801641 | |
| 2014226013 |
Nearby Schools
| NAME: | DISTRICT: | DISTANCE: | |
|---|---|---|---|
|
Grade School
Fox Creek |
5 | — | |
|
Middle School
Parkside Jr High |
5 | Not in DB | |
|
High School
Normal Community West High Schoo |
5 | Not in DB | |
Property History
| DATE: | EVENT: | PRICE: | SOURCE: |
|---|---|---|---|
| 1 Mar, 2021 | Sold | $235,000 | MRED MLS |
| 27 Jan, 2021 | Under contract | $235,000 | MRED MLS |
| 2 Jan, 2021 | Listed for sale | $235,000 | MRED MLS |
| 24 Jul, 2023 | Sold | $315,000 | MRED MLS |
| 19 Jun, 2023 | Under contract | $315,000 | MRED MLS |
| 7 Jun, 2023 | Listed for sale | $315,000 | MRED MLS |
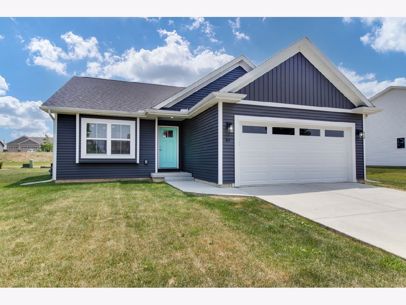
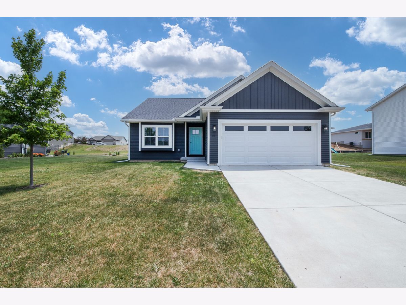
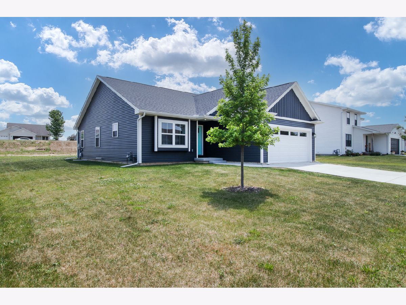
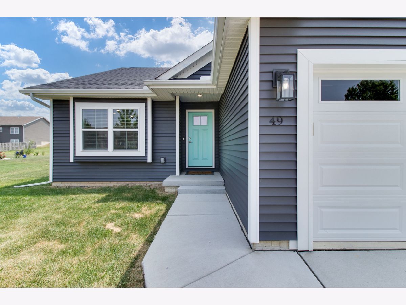
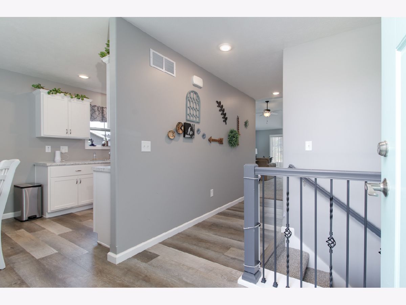
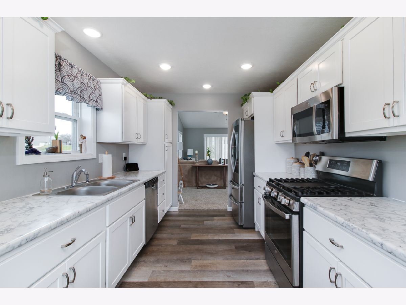
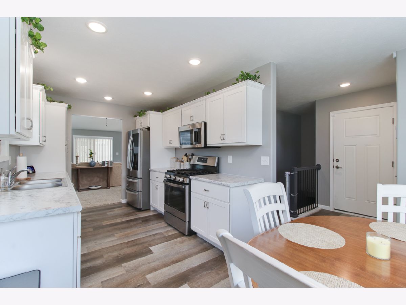
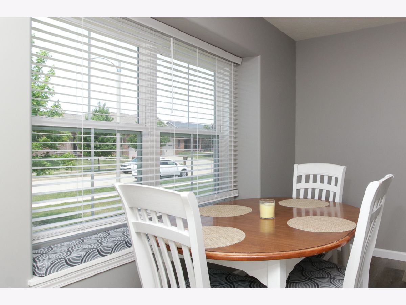
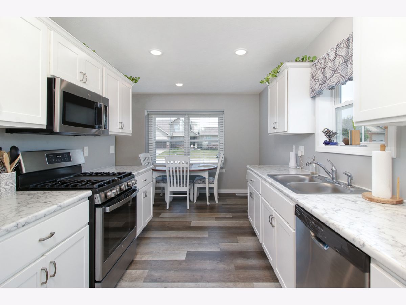
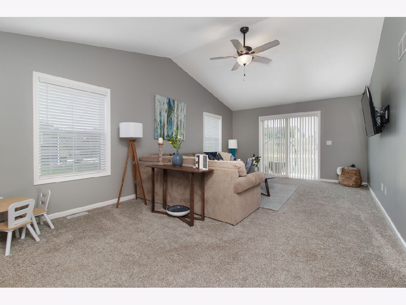
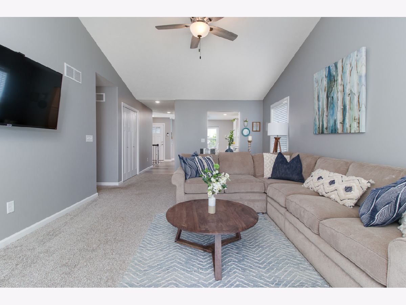
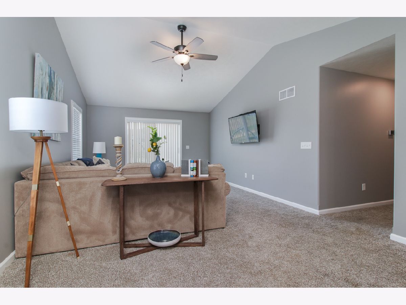
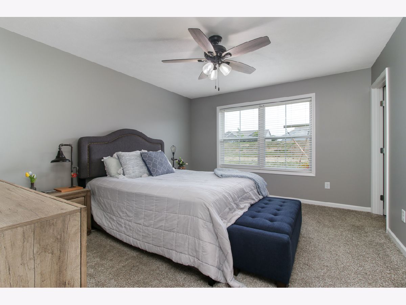
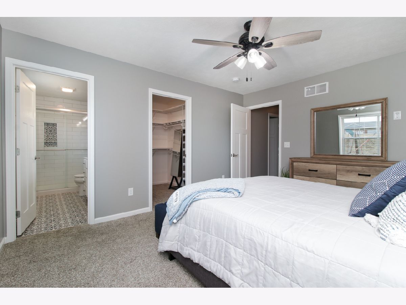
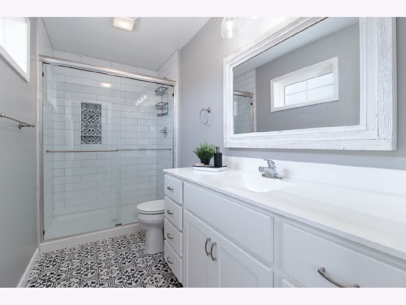
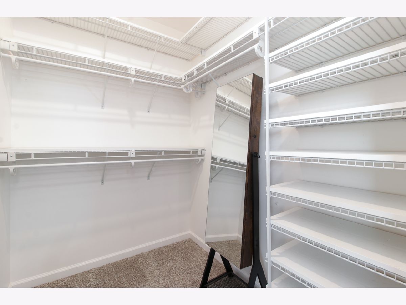
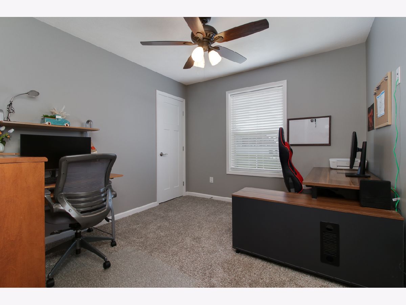
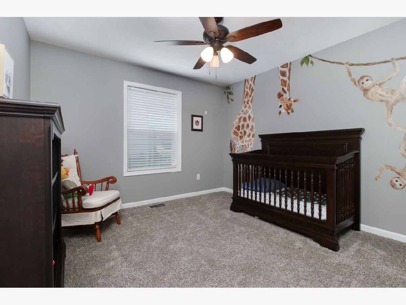
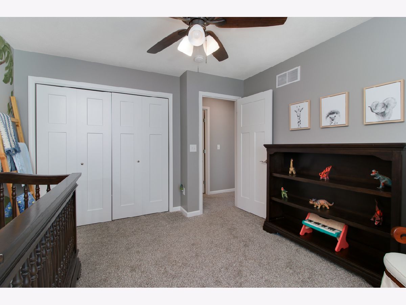
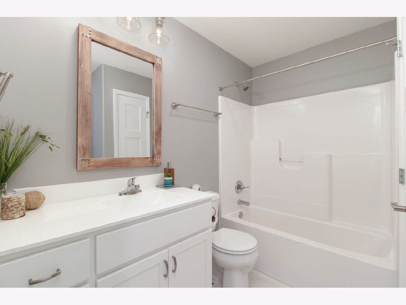
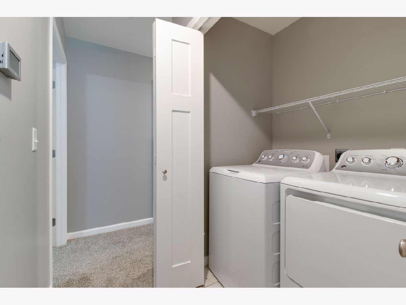
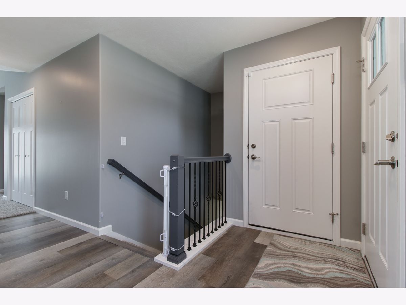
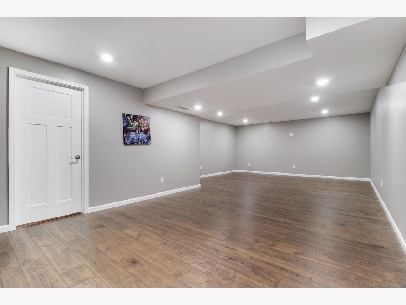
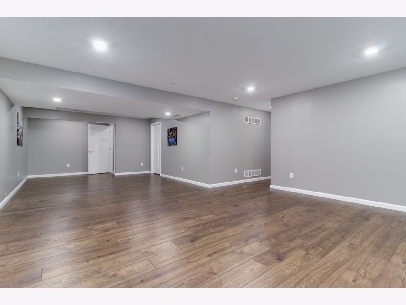
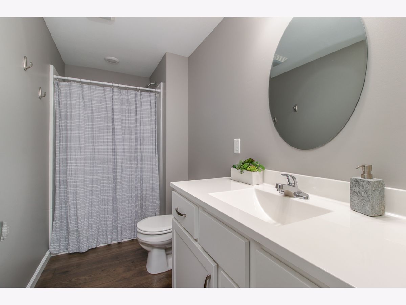
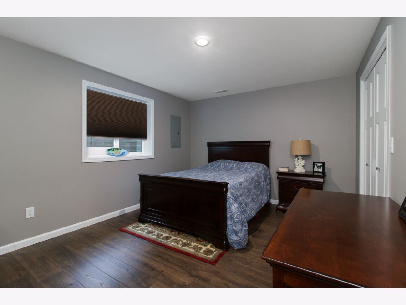
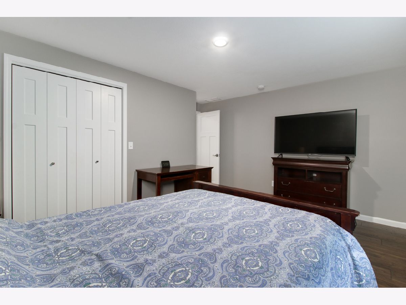
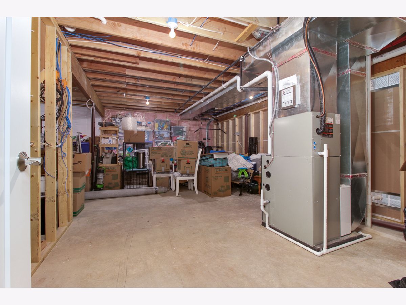
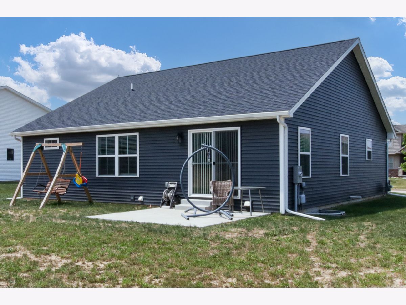
Room Specifics
Total Bedrooms: 4
Bedrooms Above Ground: 3
Bedrooms Below Ground: 1
Dimensions: —
Floor Type: —
Dimensions: —
Floor Type: —
Dimensions: —
Floor Type: —
Full Bathrooms: 3
Bathroom Amenities: —
Bathroom in Basement: 1
Rooms: —
Basement Description: Finished,Egress Window,Rec/Family Area,Storage Space
Other Specifics
| 2 | |
| — | |
| — | |
| — | |
| — | |
| 86X120 | |
| — | |
| — | |
| — | |
| — | |
| Not in DB | |
| — | |
| — | |
| — | |
| — |
Tax History
| Year | Property Taxes |
|---|---|
| 2023 | $6,323 |
Contact Agent
Nearby Similar Homes
Nearby Sold Comparables
Contact Agent
Listing Provided By
RE/MAX Rising

