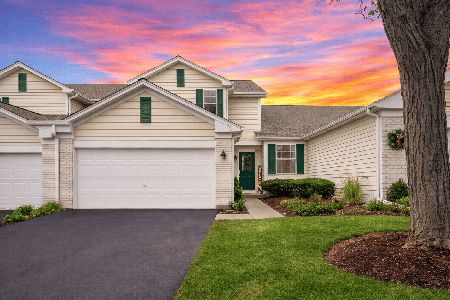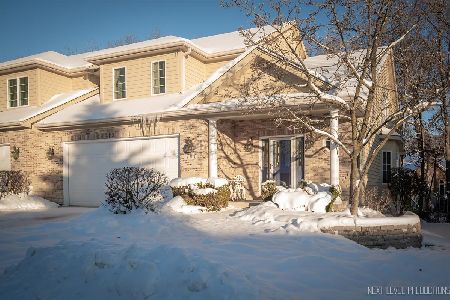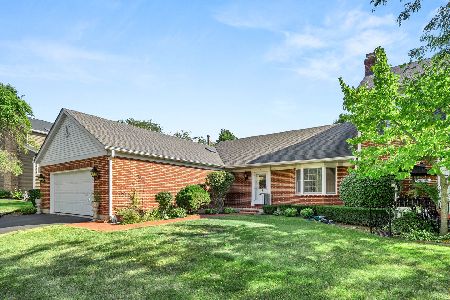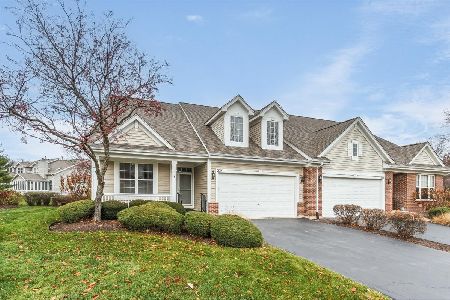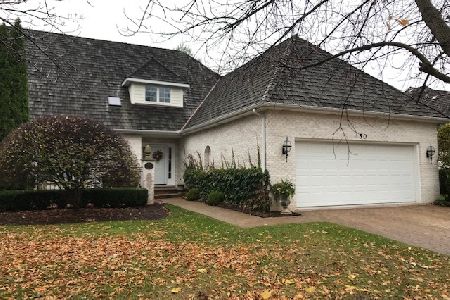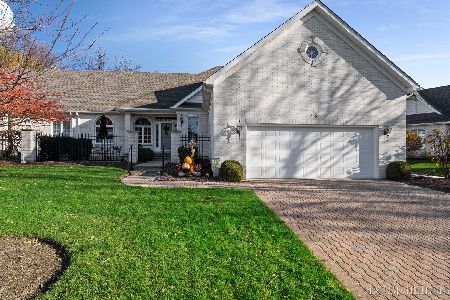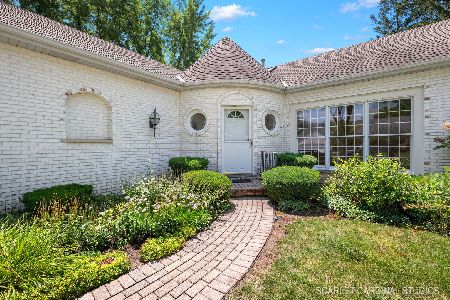49 Hillcrest Drive, Sugar Grove, Illinois 60554
$295,000
|
Sold
|
|
| Status: | Closed |
| Sqft: | 2,627 |
| Cost/Sqft: | $118 |
| Beds: | 3 |
| Baths: | 2 |
| Year Built: | 1991 |
| Property Taxes: | $8,956 |
| Days On Market: | 2825 |
| Lot Size: | 0,00 |
Description
Ranch townhome in Blackberie Hill! One of the largest in the complex lovingly maintained by original owners. Spacious entryway with hardwood floors opens to breathtaking living room with volume ceiling & double sided fireplace. Roomy kitchen with hardwood floors, cabinets & counter space galore, plus large eating area. Separate dining room. Comfy family room with volume ceiling, fireplace & lots of natural sunlight. Master bedroom suite has two large walk-in closets, and huge bathroom with separate shower, dual sinks & large tub. Roomy bedroom 2 has access to second full bath, & bedroom 3 nicely designed to easily double as den. Large main level laundry room, huge unfinished basement. Nice yard with mature landscaping and appealing exterior design features include the white brick home, rod iron fencing and brick paver driveway, walkways, and patio. Maintenance free living in fantastic community with tennis, public golf, pool, lakes. See virtual tour for all Prestbury offers!
Property Specifics
| Condos/Townhomes | |
| 1 | |
| — | |
| 1991 | |
| Full | |
| — | |
| No | |
| — |
| Kane | |
| — | |
| 294 / Monthly | |
| Clubhouse,Pool,Lawn Care,Scavenger,Snow Removal,Lake Rights,Other | |
| Public | |
| Public Sewer | |
| 09933991 | |
| 1410339071 |
Nearby Schools
| NAME: | DISTRICT: | DISTANCE: | |
|---|---|---|---|
|
Grade School
Fearn Elementary School |
129 | — | |
|
Middle School
Herget Middle School |
129 | Not in DB | |
|
High School
West Aurora High School |
129 | Not in DB | |
Property History
| DATE: | EVENT: | PRICE: | SOURCE: |
|---|---|---|---|
| 20 Jun, 2018 | Sold | $295,000 | MRED MLS |
| 15 May, 2018 | Under contract | $309,900 | MRED MLS |
| 1 May, 2018 | Listed for sale | $309,900 | MRED MLS |
Room Specifics
Total Bedrooms: 3
Bedrooms Above Ground: 3
Bedrooms Below Ground: 0
Dimensions: —
Floor Type: Carpet
Dimensions: —
Floor Type: Carpet
Full Bathrooms: 2
Bathroom Amenities: —
Bathroom in Basement: 0
Rooms: No additional rooms
Basement Description: Unfinished,Bathroom Rough-In
Other Specifics
| 2 | |
| — | |
| Brick | |
| — | |
| Landscaped | |
| 68X108X72X118 | |
| — | |
| Full | |
| Vaulted/Cathedral Ceilings, Hardwood Floors, First Floor Bedroom, First Floor Laundry | |
| Range, Dishwasher, Refrigerator, Washer, Dryer, Disposal | |
| Not in DB | |
| — | |
| — | |
| Pool, Tennis Court(s) | |
| Double Sided |
Tax History
| Year | Property Taxes |
|---|---|
| 2018 | $8,956 |
Contact Agent
Nearby Similar Homes
Nearby Sold Comparables
Contact Agent
Listing Provided By
RE/MAX TOWN & COUNTRY

