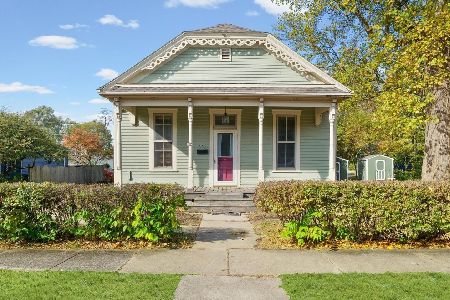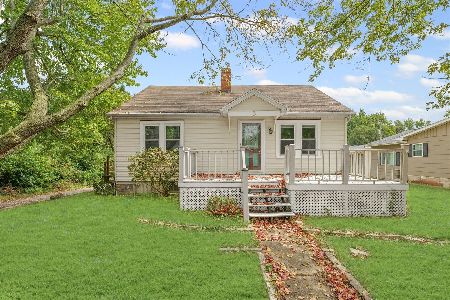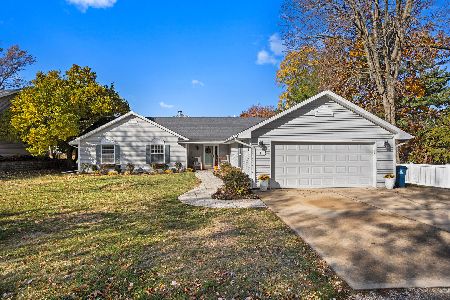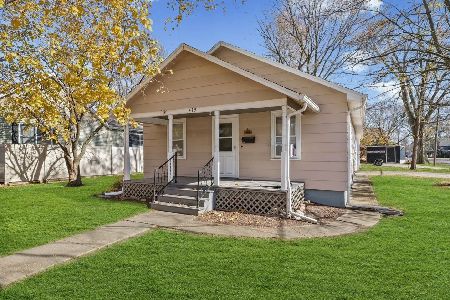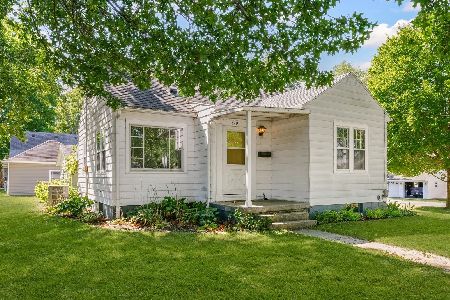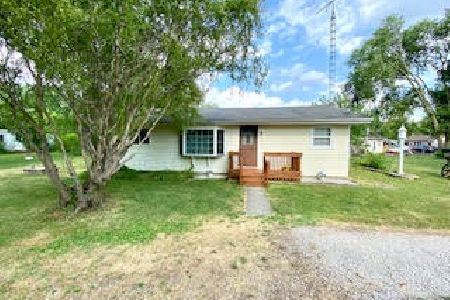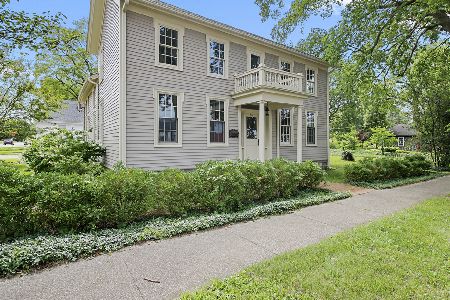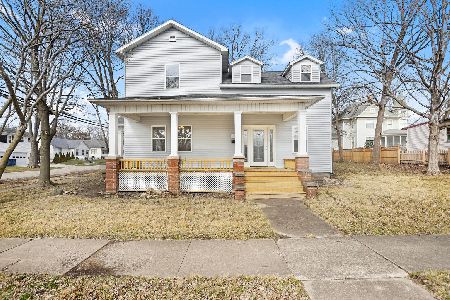49 Lodge Trail, Monticello, Illinois 61856
$324,254
|
Sold
|
|
| Status: | Closed |
| Sqft: | 2,264 |
| Cost/Sqft: | $138 |
| Beds: | 4 |
| Baths: | 3 |
| Year Built: | 2019 |
| Property Taxes: | $0 |
| Days On Market: | 2472 |
| Lot Size: | 0,00 |
Description
SOLD! The "Elk Crest" offers stunning vaulted ceilings in the living room that showcase the stairway to the 2nd floor. Open concept through the main level is perfect for entertaining family and friends, and features hardwood flooring. Kitchen includes stainless steel appliances, eat-at island, granite counter tops, and pantry. Master bedroom located on the first floor with walk-in closets, and master bathroom features double sinks, soaking tub, and separate shower. Mud/laundry room off the 2-car garage includes bench and lockers. Three bedrooms upstairs with full bathroom. Basement is fully finished. Yard will be sodded, brick edging, tree, plantings and mulch. Conveniently located next to I-72, Lodge Park, Kirby Medical Center, and CrossfitKMC. Call us today to start planning your New Home construction, and make your move to Sage Meadows!
Property Specifics
| Single Family | |
| — | |
| Traditional | |
| 2019 | |
| Full | |
| — | |
| No | |
| 0 |
| Piatt | |
| — | |
| 0 / Not Applicable | |
| None | |
| Public | |
| Public Sewer | |
| 10276880 | |
| 06321900600725 |
Nearby Schools
| NAME: | DISTRICT: | DISTANCE: | |
|---|---|---|---|
|
Grade School
Lincoln Elementary |
25 | — | |
|
Middle School
Washington Elementary |
25 | Not in DB | |
|
High School
Monticello High School |
25 | Not in DB | |
|
Alternate Elementary School
White Heath Elementary |
— | Not in DB | |
|
Alternate Junior High School
Monticello Junior High School |
— | Not in DB | |
Property History
| DATE: | EVENT: | PRICE: | SOURCE: |
|---|---|---|---|
| 28 Jun, 2019 | Sold | $324,254 | MRED MLS |
| 19 Feb, 2019 | Under contract | $311,550 | MRED MLS |
| 19 Feb, 2019 | Listed for sale | $311,550 | MRED MLS |
Room Specifics
Total Bedrooms: 4
Bedrooms Above Ground: 4
Bedrooms Below Ground: 0
Dimensions: —
Floor Type: Carpet
Dimensions: —
Floor Type: Carpet
Dimensions: —
Floor Type: Carpet
Full Bathrooms: 3
Bathroom Amenities: Whirlpool,Separate Shower,Double Sink
Bathroom in Basement: 1
Rooms: No additional rooms
Basement Description: Finished
Other Specifics
| 2 | |
| Concrete Perimeter | |
| Concrete | |
| Patio, Porch | |
| — | |
| 40X120X105X120 | |
| — | |
| Full | |
| Vaulted/Cathedral Ceilings, Hardwood Floors, First Floor Bedroom, First Floor Laundry, First Floor Full Bath, Walk-In Closet(s) | |
| Range, Microwave, Dishwasher, Disposal, Stainless Steel Appliance(s) | |
| Not in DB | |
| Sidewalks, Street Paved | |
| — | |
| — | |
| Gas Log |
Tax History
| Year | Property Taxes |
|---|
Contact Agent
Nearby Similar Homes
Nearby Sold Comparables
Contact Agent
Listing Provided By
KELLER WILLIAMS-TREC

