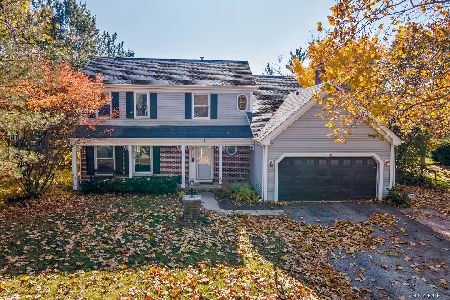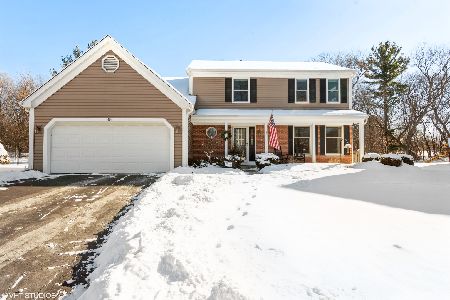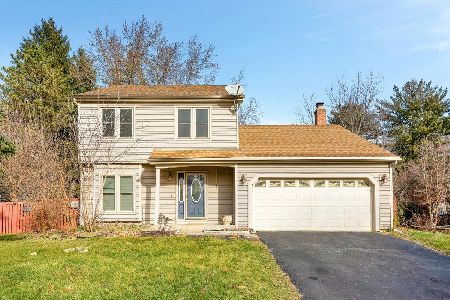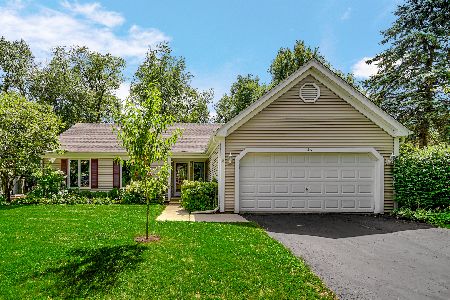49 Manchester Court, Fox River Grove, Illinois 60021
$254,900
|
Sold
|
|
| Status: | Closed |
| Sqft: | 1,488 |
| Cost/Sqft: | $171 |
| Beds: | 3 |
| Baths: | 3 |
| Year Built: | 1997 |
| Property Taxes: | $9,187 |
| Days On Market: | 3479 |
| Lot Size: | 0,33 |
Description
Welcome to this well maintained ranch home featuring outstanding curb appeal and located on a quiet culdesac! Excellent open floor plan with vaulted ceilings and flexible space for today's lifestyle options including spacious kitchen and eating area, first floor laundry, brick fireplace, master suite with slider to yard and walk in closet. Huge finished basement with full bath and room for future 4th bedroom and tons of storage space. Updates include new HVAC system and energy efficient windows. Sprawling and private backyard is fenced and backs to Barrington Hills with mature trees and is nicely landscaped. This home is in the popular Foxmoor subdivision with parks, pond and close to Metra Station, shopping, restaurants and the Fox River! Highly acclaimed school districts 3 and 155. Taxes do not reflect a homeowner exemption. Quick closing possible. Meticulously maintained and a must see property!
Property Specifics
| Single Family | |
| — | |
| Ranch | |
| 1997 | |
| Full | |
| RANCH | |
| No | |
| 0.33 |
| Mc Henry | |
| Foxmoor | |
| 0 / Not Applicable | |
| None | |
| Public | |
| Public Sewer | |
| 09298484 | |
| 2020303016 |
Nearby Schools
| NAME: | DISTRICT: | DISTANCE: | |
|---|---|---|---|
|
Grade School
Algonquin Road Elementary School |
3 | — | |
|
Middle School
Fox River Grove Jr Hi School |
3 | Not in DB | |
|
High School
Cary-grove Community High School |
155 | Not in DB | |
Property History
| DATE: | EVENT: | PRICE: | SOURCE: |
|---|---|---|---|
| 24 Aug, 2016 | Sold | $254,900 | MRED MLS |
| 4 Aug, 2016 | Under contract | $254,900 | MRED MLS |
| 26 Jul, 2016 | Listed for sale | $254,900 | MRED MLS |
| 25 May, 2018 | Sold | $240,000 | MRED MLS |
| 10 Apr, 2018 | Under contract | $264,900 | MRED MLS |
| 16 Mar, 2018 | Listed for sale | $264,900 | MRED MLS |
Room Specifics
Total Bedrooms: 3
Bedrooms Above Ground: 3
Bedrooms Below Ground: 0
Dimensions: —
Floor Type: Carpet
Dimensions: —
Floor Type: Carpet
Full Bathrooms: 3
Bathroom Amenities: Separate Shower,Double Sink
Bathroom in Basement: 1
Rooms: Recreation Room
Basement Description: Finished
Other Specifics
| 2 | |
| Concrete Perimeter | |
| Asphalt | |
| Deck, Above Ground Pool, Storms/Screens | |
| Cul-De-Sac,Landscaped,Wooded | |
| 46X148X54X122 | |
| — | |
| Full | |
| Vaulted/Cathedral Ceilings, First Floor Bedroom, First Floor Laundry, First Floor Full Bath | |
| Range, Microwave, Dishwasher, Refrigerator, Washer, Dryer, Disposal | |
| Not in DB | |
| Sidewalks, Street Lights, Street Paved | |
| — | |
| — | |
| Gas Log, Gas Starter |
Tax History
| Year | Property Taxes |
|---|---|
| 2016 | $9,187 |
| 2018 | $9,320 |
Contact Agent
Nearby Sold Comparables
Contact Agent
Listing Provided By
Coldwell Banker The Real Estate Group







