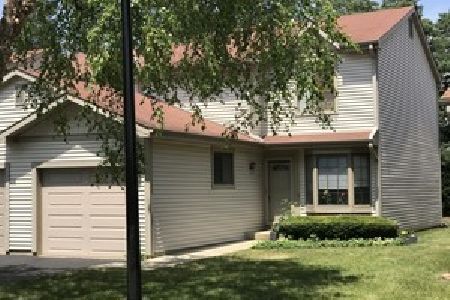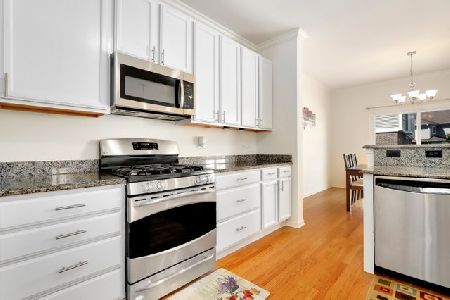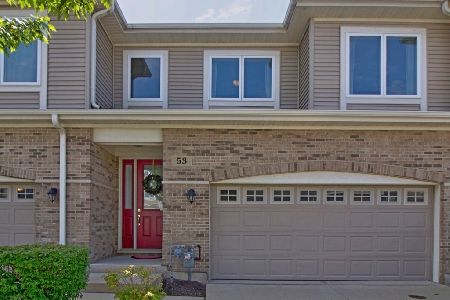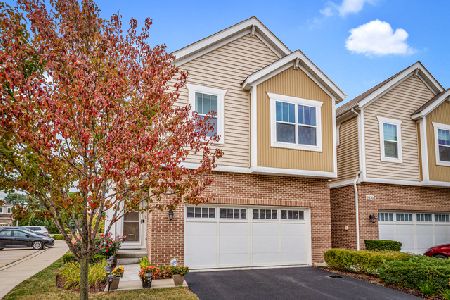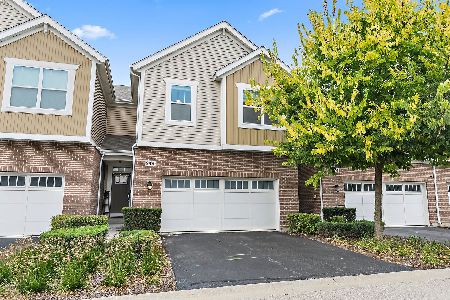49 Moseley Road, Palatine, Illinois 60074
$335,000
|
Sold
|
|
| Status: | Closed |
| Sqft: | 2,053 |
| Cost/Sqft: | $165 |
| Beds: | 4 |
| Baths: | 4 |
| Year Built: | 2009 |
| Property Taxes: | $8,643 |
| Days On Market: | 2351 |
| Lot Size: | 0,00 |
Description
Just move right in and enjoy this GORGEOUS end-unit 4 bedroom, 3 1/2 bath townhome which shows like brand new located within a great community close to park and playground as well as all the conveniences of shopping, restaurants and access to transportation!! The main living space has a wonderful open layout for entertaining or relaxing with the family and friends. Upstairs are 3 very spacious bedrooms with ample closet space and a loft for an office or additional space to relax. The master suite has dual walk-in closets and a luxurious bath with separate vanities. The second floor includes a conveniently located laundry room. A finished English basement has an additional bedroom with a large family recreation space for additional living space. The combination of open layout, great size and a fabulous location makes this home a true win!!
Property Specifics
| Condos/Townhomes | |
| 2 | |
| — | |
| 2009 | |
| Full | |
| — | |
| No | |
| — |
| Cook | |
| Lexington Hills | |
| 215 / Monthly | |
| Insurance,Exterior Maintenance,Lawn Care,Snow Removal | |
| Lake Michigan,Public | |
| Public Sewer | |
| 10487761 | |
| 02022060150000 |
Nearby Schools
| NAME: | DISTRICT: | DISTANCE: | |
|---|---|---|---|
|
Grade School
Lincoln Elementary School |
15 | — | |
|
Middle School
Walter R Sundling Junior High Sc |
15 | Not in DB | |
|
High School
Palatine High School |
211 | Not in DB | |
Property History
| DATE: | EVENT: | PRICE: | SOURCE: |
|---|---|---|---|
| 30 Sep, 2019 | Sold | $335,000 | MRED MLS |
| 27 Aug, 2019 | Under contract | $339,000 | MRED MLS |
| 16 Aug, 2019 | Listed for sale | $339,000 | MRED MLS |
| 22 Oct, 2021 | Sold | $375,000 | MRED MLS |
| 24 Sep, 2021 | Under contract | $385,000 | MRED MLS |
| 18 Aug, 2021 | Listed for sale | $385,000 | MRED MLS |
Room Specifics
Total Bedrooms: 4
Bedrooms Above Ground: 4
Bedrooms Below Ground: 0
Dimensions: —
Floor Type: Carpet
Dimensions: —
Floor Type: Carpet
Dimensions: —
Floor Type: Carpet
Full Bathrooms: 4
Bathroom Amenities: Separate Shower,Double Sink
Bathroom in Basement: 0
Rooms: Deck,Foyer,Loft,Storage
Basement Description: Finished,Crawl
Other Specifics
| 2 | |
| Concrete Perimeter | |
| Concrete | |
| Deck, Storms/Screens, End Unit | |
| Common Grounds | |
| 22X6X43X28X48 | |
| — | |
| Full | |
| Skylight(s), Hardwood Floors, Second Floor Laundry, Storage, Walk-In Closet(s) | |
| Range, Microwave, Dishwasher, Refrigerator, Washer, Dryer, Disposal, Stainless Steel Appliance(s) | |
| Not in DB | |
| — | |
| — | |
| — | |
| — |
Tax History
| Year | Property Taxes |
|---|---|
| 2019 | $8,643 |
| 2021 | $8,749 |
Contact Agent
Nearby Similar Homes
Nearby Sold Comparables
Contact Agent
Listing Provided By
Coldwell Banker Residential Brokerage

