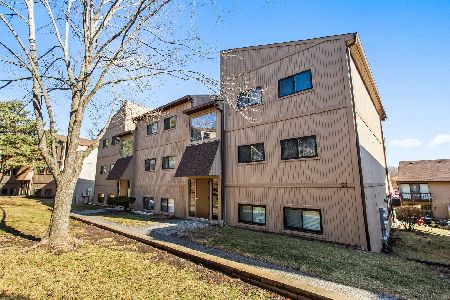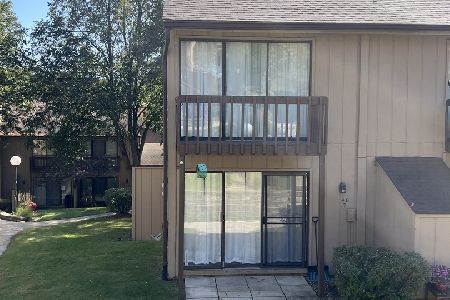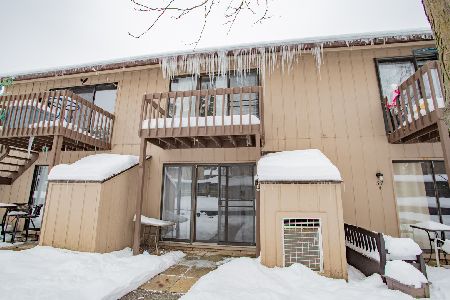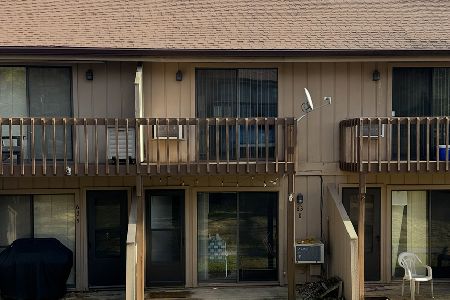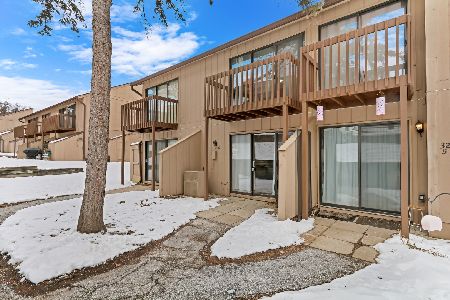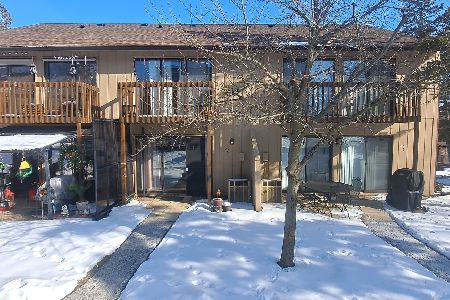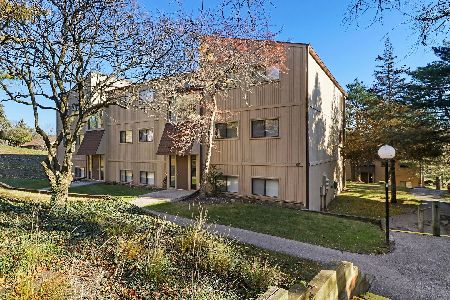49 Oak Hill Colony, Fox Lake, Illinois 60020
$84,000
|
Sold
|
|
| Status: | Closed |
| Sqft: | 753 |
| Cost/Sqft: | $119 |
| Beds: | 1 |
| Baths: | 1 |
| Year Built: | 1970 |
| Property Taxes: | $1,745 |
| Days On Market: | 1899 |
| Lot Size: | 0,00 |
Description
SHOWS LIKE A MODEL!!! Enjoy the vacation life all year round in beautiful Vacation Village! Rarely available Innsbruck model has been Custom Redesigned and Professionally Updated throughout! This Top floor, end unit has a wonderful view of the pool and hill! The many updates include: Built in Panel Fireplace in the Living Room! Central A/C and Forced Heat (NO more baseboard heaters!) In Unit full size Washer/Dryer, 50 gallon HWH, and Water Softener! Expanded and redesigned Kitchen has 42" Cabinets, Quartz Counters, Farm sink, All Stain Steel Appliances including Built-in Micro, Dishwasher, Refrigerator and Stove! Totally updated Bathroom! Two bedrooms converted to One Large Bedroom with huge walk in closet. Hidden Murphy bed offers sleeping for overnight guests! Custom Utility Room houses the HWH, Water softener and extra storage! New windows and slider doors! Beautiful 3 panel doors, New flooring and baseboard trim throughout! Canned lighting, ceiling fan! Lovely large balcony with custom flooring, vaulted ceiling and a spacious storage room loaded with shelves. Amenities also include a picturesque walking path to private beach with huge brick fire pit & benches, picnic tables, pavilion, sand volley ball and pier. There are 2 clubhouses, a baseball field, a 2nd sand volley ball court by the tennis courts and huge fenced dog run. The on-site marina offers boat launch & gas station. And for the boat lovers there are plenty of boat slips and boat storage available for a small additional fee. This home is truly unbelievable and won't last!
Property Specifics
| Condos/Townhomes | |
| 1 | |
| — | |
| 1970 | |
| None | |
| INNSBRUCK | |
| No | |
| — |
| Lake | |
| Vacation Village | |
| 366 / Monthly | |
| Parking,Insurance,Security,Clubhouse,Pool,Exterior Maintenance,Lawn Care,Scavenger,Snow Removal,Lake Rights | |
| Lake Michigan | |
| Public Sewer | |
| 10951688 | |
| 01331008190000 |
Nearby Schools
| NAME: | DISTRICT: | DISTANCE: | |
|---|---|---|---|
|
Grade School
Lotus School |
114 | — | |
|
Middle School
Stanton School |
114 | Not in DB | |
|
High School
Grant Community High School |
124 | Not in DB | |
Property History
| DATE: | EVENT: | PRICE: | SOURCE: |
|---|---|---|---|
| 18 Aug, 2015 | Sold | $40,000 | MRED MLS |
| 16 Jun, 2015 | Under contract | $54,900 | MRED MLS |
| — | Last price change | $59,000 | MRED MLS |
| 16 Feb, 2015 | Listed for sale | $74,900 | MRED MLS |
| 26 Mar, 2021 | Sold | $84,000 | MRED MLS |
| 29 Dec, 2020 | Under contract | $89,500 | MRED MLS |
| 11 Dec, 2020 | Listed for sale | $89,500 | MRED MLS |
































Room Specifics
Total Bedrooms: 1
Bedrooms Above Ground: 1
Bedrooms Below Ground: 0
Dimensions: —
Floor Type: —
Dimensions: —
Floor Type: —
Full Bathrooms: 1
Bathroom Amenities: —
Bathroom in Basement: 0
Rooms: Balcony/Porch/Lanai,Utility Room-1st Floor
Basement Description: None
Other Specifics
| — | |
| Concrete Perimeter | |
| — | |
| Balcony, Boat Slip, In Ground Pool, Storms/Screens, End Unit, Cable Access | |
| — | |
| COMMON | |
| — | |
| None | |
| Wood Laminate Floors, Laundry Hook-Up in Unit, Storage, Walk-In Closet(s), Open Floorplan | |
| Range, Microwave, Dishwasher, Refrigerator, High End Refrigerator, Washer, Dryer, Disposal, Stainless Steel Appliance(s), Water Softener Owned | |
| Not in DB | |
| — | |
| — | |
| Bike Room/Bike Trails, Boat Dock, Coin Laundry, On Site Manager/Engineer, Park, Party Room, Sundeck, Pool, Tennis Court(s), Ceiling Fan, Clubhouse, Picnic Area, School Bus, Trail(s) | |
| — |
Tax History
| Year | Property Taxes |
|---|---|
| 2015 | $2,488 |
| 2021 | $1,745 |
Contact Agent
Nearby Similar Homes
Nearby Sold Comparables
Contact Agent
Listing Provided By
RE/MAX At Home

