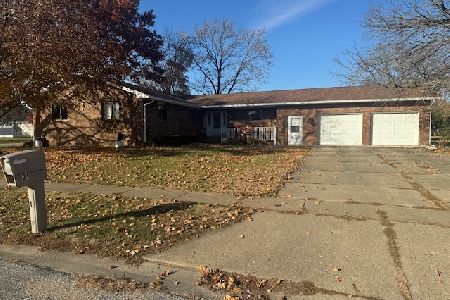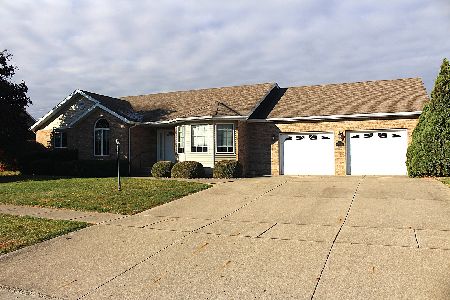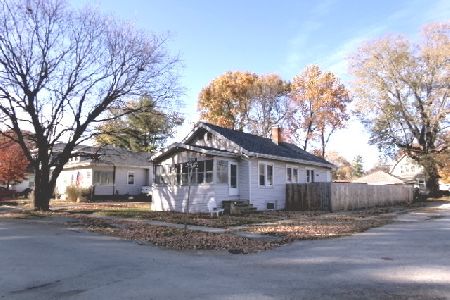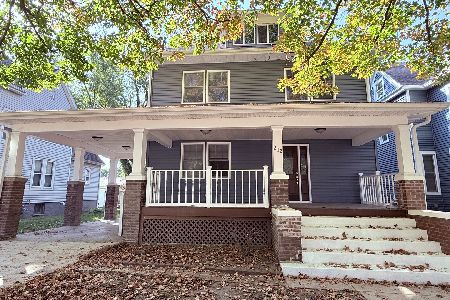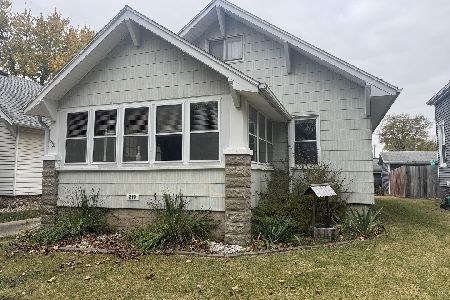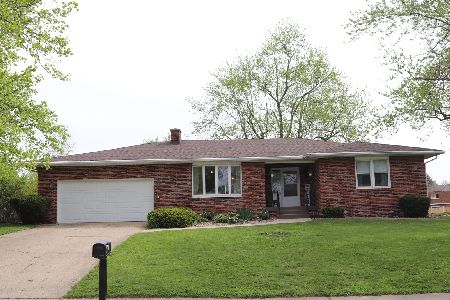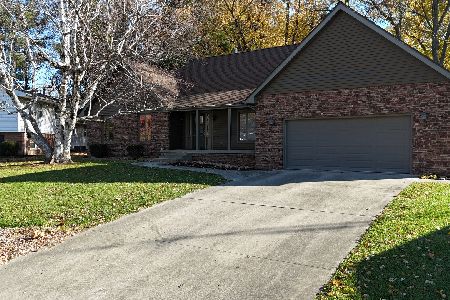49 Park Lane, Clinton, Illinois 61727
$195,000
|
Sold
|
|
| Status: | Closed |
| Sqft: | 1,342 |
| Cost/Sqft: | $142 |
| Beds: | 3 |
| Baths: | 2 |
| Year Built: | 1967 |
| Property Taxes: | $3,385 |
| Days On Market: | 943 |
| Lot Size: | 0,00 |
Description
This home is located in Clinton's Hillcrest neighborhood with great neighbors up and and down the street. The Clinton School Campus is just a few blocks to the west for easy access. This home has three bedrooms and one bath on the main level with the 4th bedroom in the lower level. Enjoy the spring, summer and fall in the backyard on the spacious stamped patio. The interior of the home is well maintained. The interior is set with an open floor plan feeling. It offers an abundance of living area from the main level family room, living room, spacious dining area off of the kitchen, to the lower level that is recently finished with a family/rec room area and the 4th bedroom with egress. Your full bath and the utility area along with some work benches and great organized storage is also located in the lower level. No need to keep those vehicles parked outside because you have a great two car garage. Do not wait around to see this awesome ranch home in Clinton, Illinois.
Property Specifics
| Single Family | |
| — | |
| — | |
| 1967 | |
| — | |
| — | |
| No | |
| — |
| De Witt | |
| Hillcrest | |
| — / Not Applicable | |
| — | |
| — | |
| — | |
| 11781499 | |
| 0734328008 |
Nearby Schools
| NAME: | DISTRICT: | DISTANCE: | |
|---|---|---|---|
|
Grade School
Clinton Elementary |
15 | — | |
|
Middle School
Clinton Jr High |
15 | Not in DB | |
|
High School
Clinton High School |
15 | Not in DB | |
Property History
| DATE: | EVENT: | PRICE: | SOURCE: |
|---|---|---|---|
| 14 Aug, 2015 | Sold | $135,000 | MRED MLS |
| 29 Jun, 2015 | Under contract | $139,900 | MRED MLS |
| 21 Jun, 2014 | Listed for sale | $155,000 | MRED MLS |
| 7 Jul, 2023 | Sold | $195,000 | MRED MLS |
| 18 May, 2023 | Under contract | $189,900 | MRED MLS |
| 11 May, 2023 | Listed for sale | $189,900 | MRED MLS |
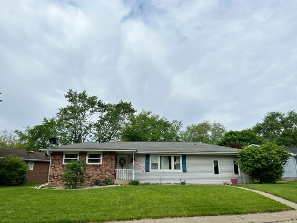
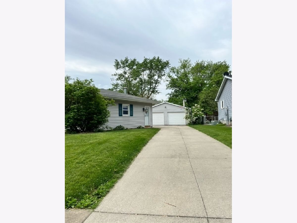
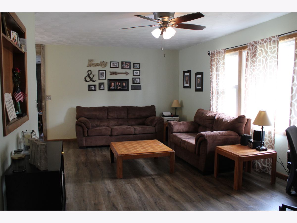
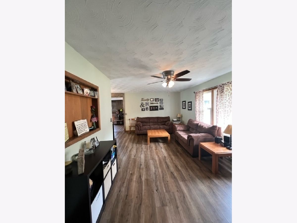
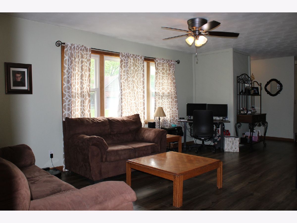
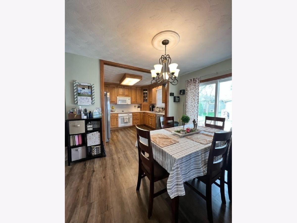
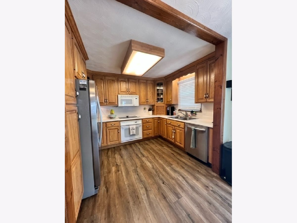
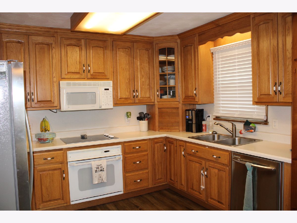
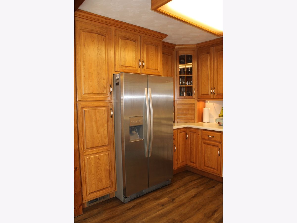
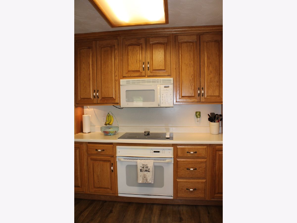
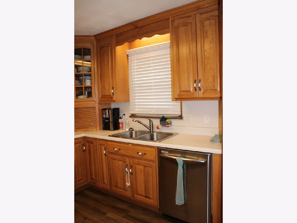
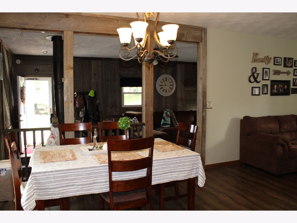
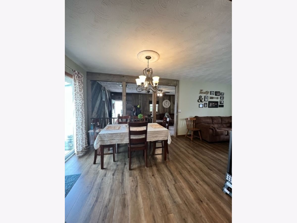
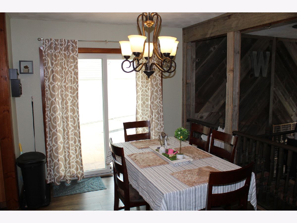
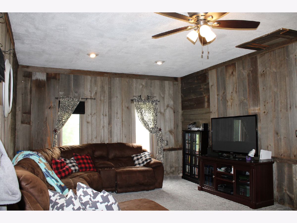
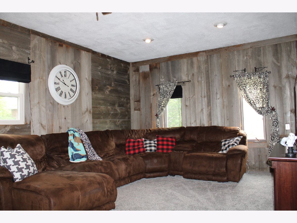
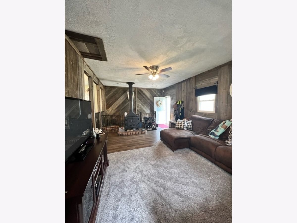
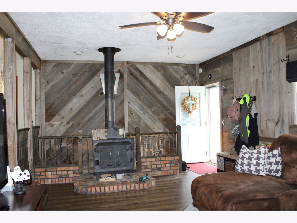
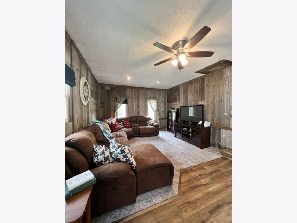
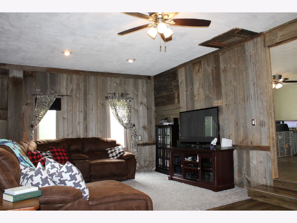
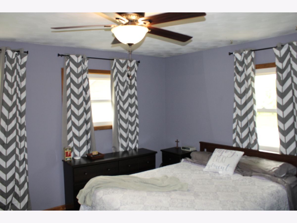
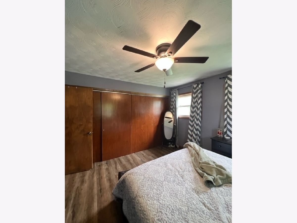
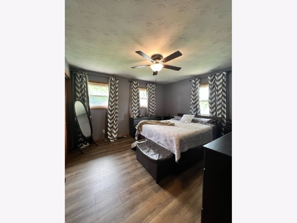
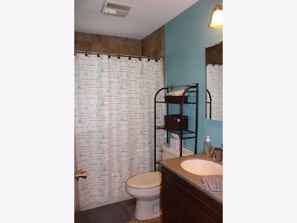
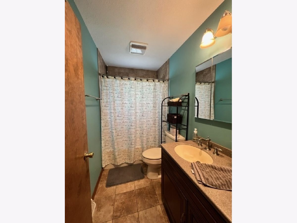
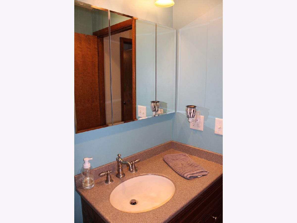
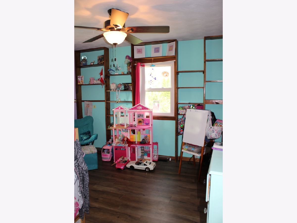
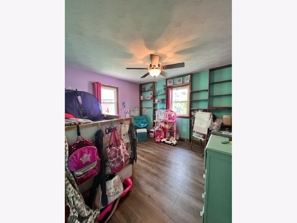
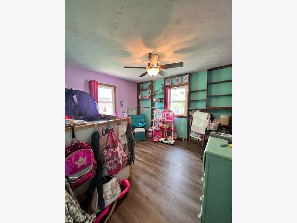
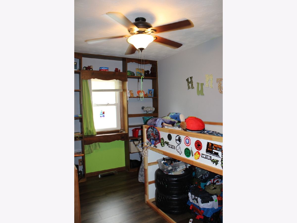
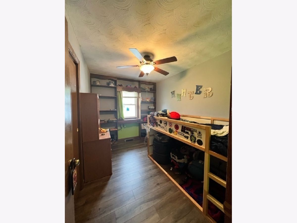
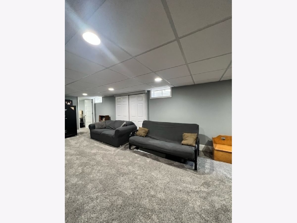
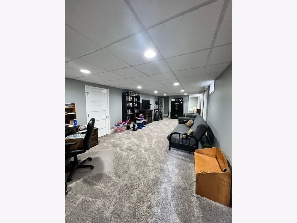
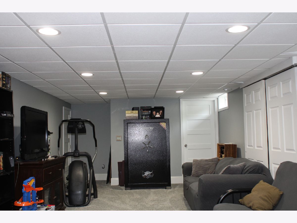
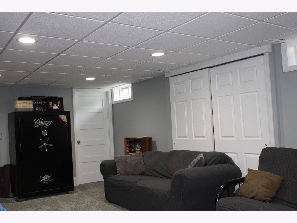
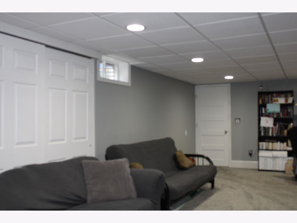
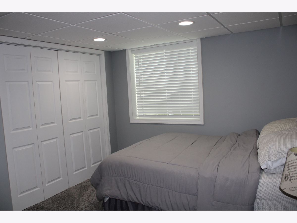
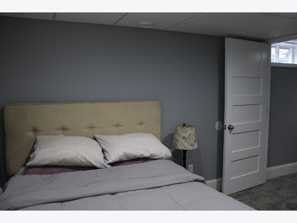
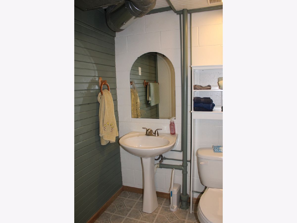
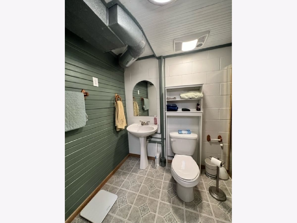
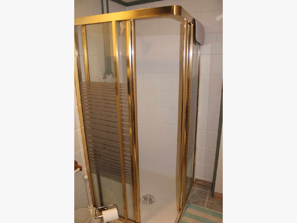
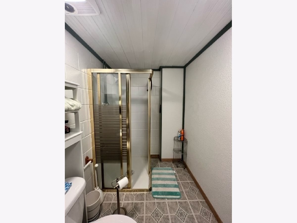
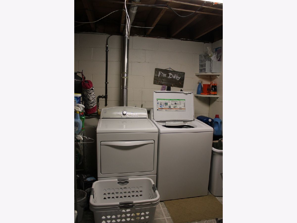
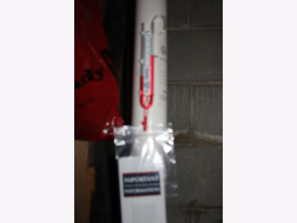
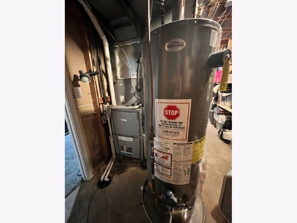
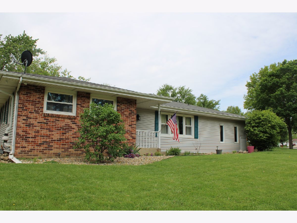
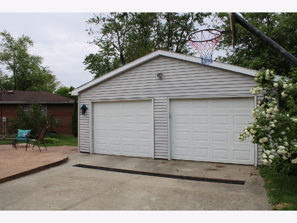
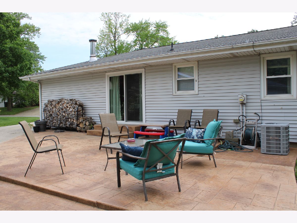
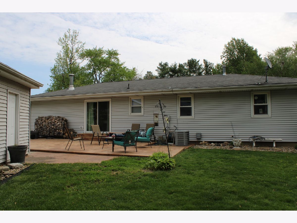
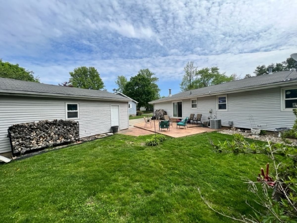
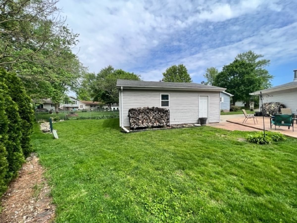
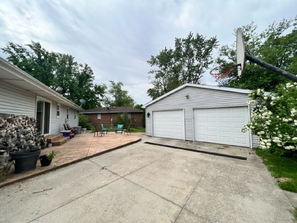
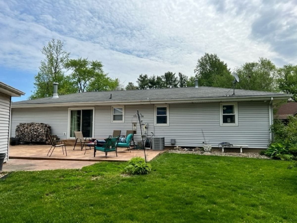
Room Specifics
Total Bedrooms: 4
Bedrooms Above Ground: 3
Bedrooms Below Ground: 1
Dimensions: —
Floor Type: —
Dimensions: —
Floor Type: —
Dimensions: —
Floor Type: —
Full Bathrooms: 2
Bathroom Amenities: —
Bathroom in Basement: 1
Rooms: —
Basement Description: Partially Finished
Other Specifics
| 2 | |
| — | |
| Concrete | |
| — | |
| — | |
| 141.03 X 105.58 X 28 X 123 | |
| Full | |
| — | |
| — | |
| — | |
| Not in DB | |
| — | |
| — | |
| — | |
| — |
Tax History
| Year | Property Taxes |
|---|---|
| 2015 | $3,204 |
| 2023 | $3,385 |
Contact Agent
Nearby Similar Homes
Nearby Sold Comparables
Contact Agent
Listing Provided By
RE/MAX Choice Clinton

