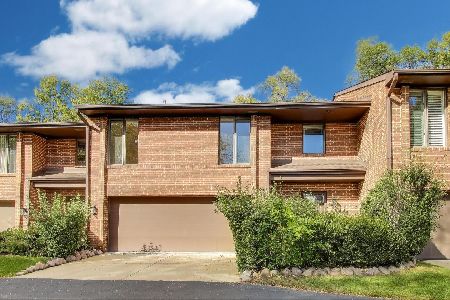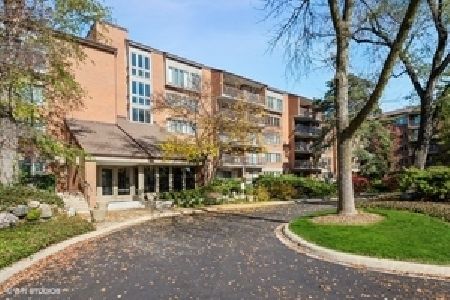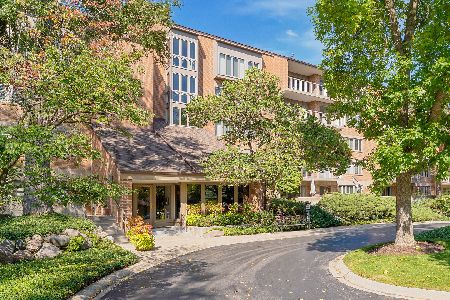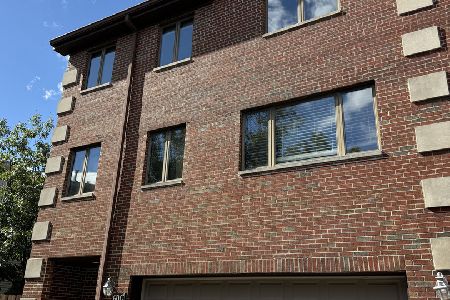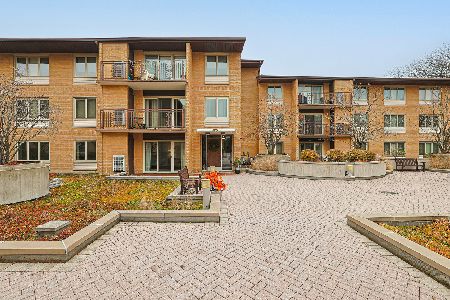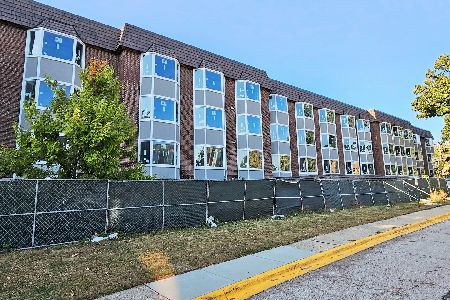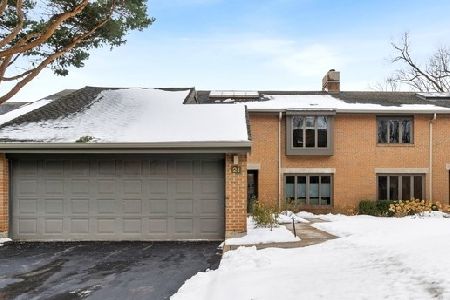49 Park Lane, Park Ridge, Illinois 60068
$600,000
|
Sold
|
|
| Status: | Closed |
| Sqft: | 3,600 |
| Cost/Sqft: | $172 |
| Beds: | 3 |
| Baths: | 3 |
| Year Built: | 1981 |
| Property Taxes: | $7,530 |
| Days On Market: | 1619 |
| Lot Size: | 0,00 |
Description
Absolutely Nothing to Do But Move In... The Town-Home You've Been Looking for is Now Available in Prestigious Park Lane. This sought after gated community, with 24 hour full time security staff, is meticulously & impeccably maintained and has all the amenities and much, much more. Everything in this town-home is practically Brand New - New Wood Floors 2021, New Carpeting 2021, New Kitchen Granite Countertops 2021, New LG Stainless Steel Appliances 2021, New Dual SS Sink 2021, Entire Home Painted 2020, New LED lighting throughout 2019, Whole House Generator 2019, Epoxy Garage Floor 2019, Dual Sump Pumps w Double Battery Backup 2019. New Double Furnaces & AC Compressors 2017. One of the largest floor plans in the entire development with an east & west exposure. 3 large bedrooms, each with walk-in closets and 2 overlooking Murphy Lake, 2.5 baths, large living room with fireplace, family room, dining room and office. Finished basement with bar, separate laundry room and large utility room with work-bench. Dual Zoned HVAC systems, whole house fan, attached 2 + car garage with epoxy floor & custom shelving and large private yard 37' x 27' with patio. This sought after gated community, with 24 hour full time security staff, is meticulously & impeccably maintained and has all the amenities; Pool, Clubhouse, Multiple Gas Barbeque Grills, Workout Facility, Tennis & Pickle Ball Courts and your water, cable and security all included. This is truly resort style maintenance free living at it's very best. Outside Weber Gas Grill Not Included. Only Service / Comfort Pets Allowed, Must Have Proper Certification & Be HOA Approved.
Property Specifics
| Condos/Townhomes | |
| 2 | |
| — | |
| 1981 | |
| Full | |
| — | |
| No | |
| — |
| Cook | |
| — | |
| 775 / Monthly | |
| Water,Parking,Insurance,Security,Security,Doorman,TV/Cable,Clubhouse,Exercise Facilities,Pool,Exterior Maintenance,Lawn Care,Scavenger,Snow Removal,Internet | |
| Lake Michigan,Public | |
| Public Sewer | |
| 11193405 | |
| 09273061511015 |
Nearby Schools
| NAME: | DISTRICT: | DISTANCE: | |
|---|---|---|---|
|
Grade School
George B Carpenter Elementary Sc |
64 | — | |
|
Middle School
Emerson Middle School |
64 | Not in DB | |
|
High School
Maine South High School |
207 | Not in DB | |
Property History
| DATE: | EVENT: | PRICE: | SOURCE: |
|---|---|---|---|
| 6 Sep, 2019 | Sold | $507,500 | MRED MLS |
| 1 Jul, 2019 | Under contract | $525,000 | MRED MLS |
| 15 May, 2019 | Listed for sale | $525,000 | MRED MLS |
| 5 Oct, 2021 | Sold | $600,000 | MRED MLS |
| 23 Aug, 2021 | Under contract | $618,900 | MRED MLS |
| 18 Aug, 2021 | Listed for sale | $618,900 | MRED MLS |
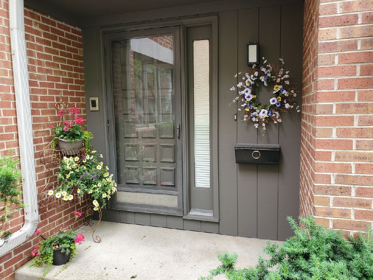
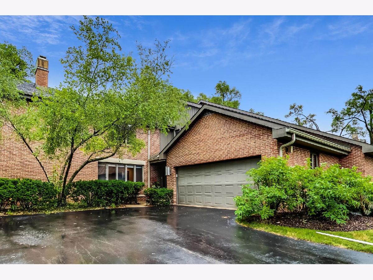
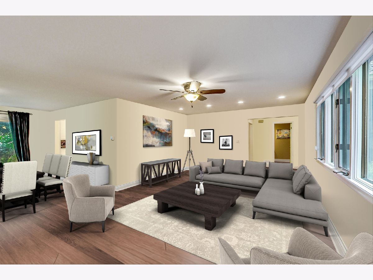
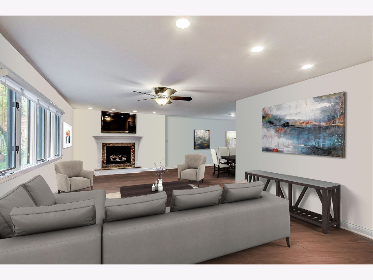
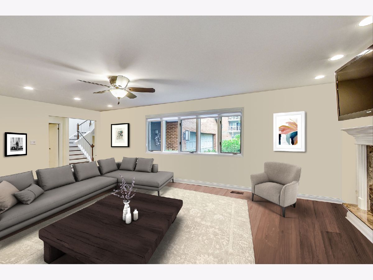
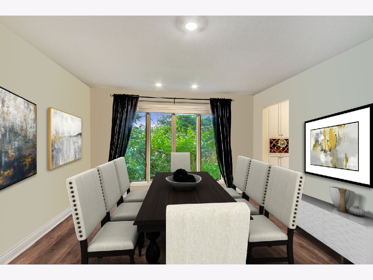
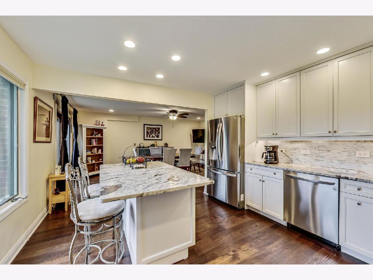
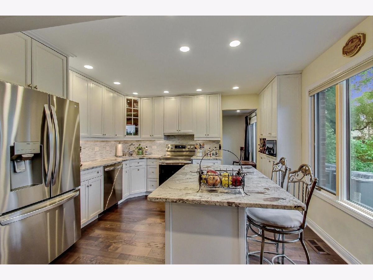
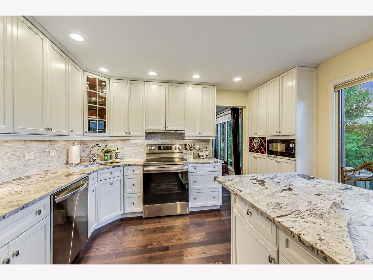
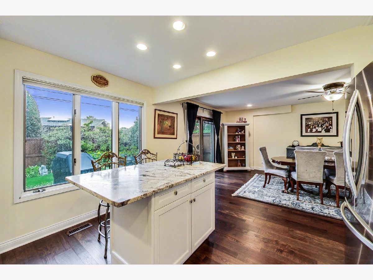
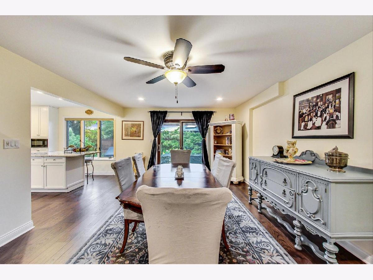
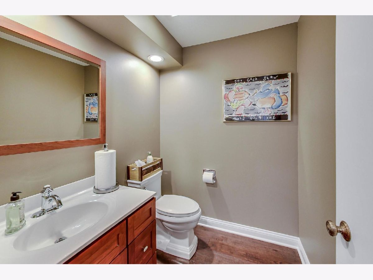
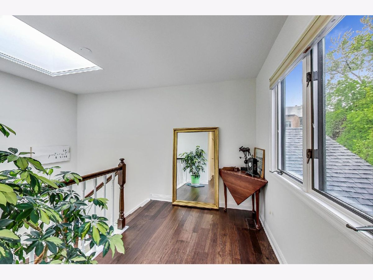
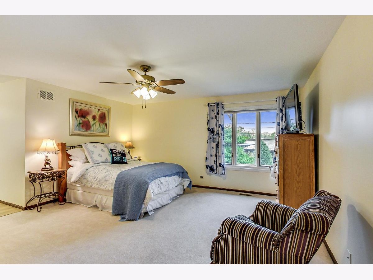
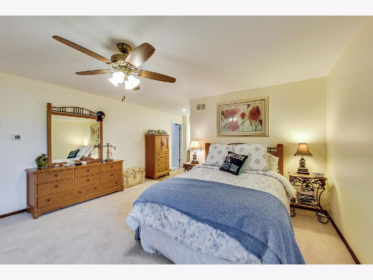
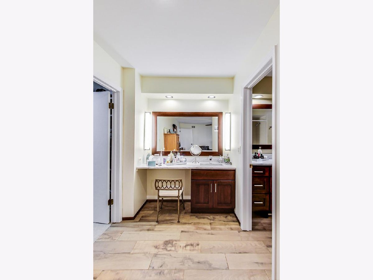
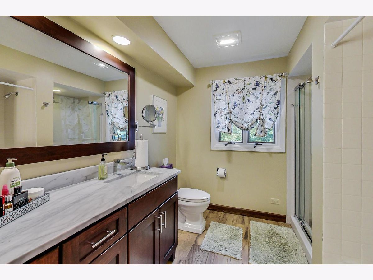
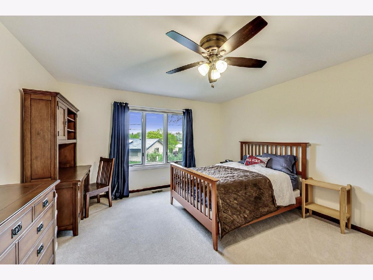
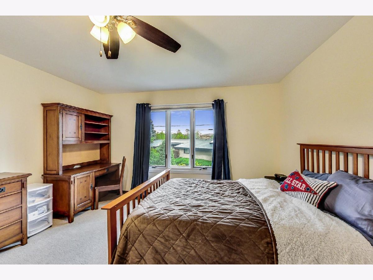
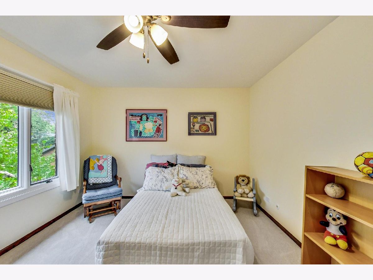
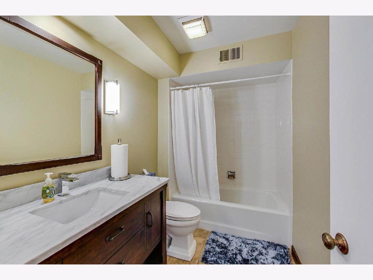
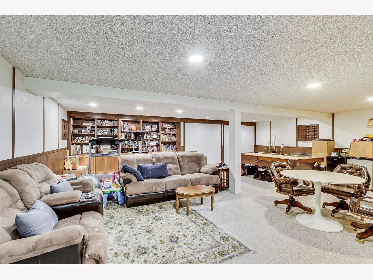
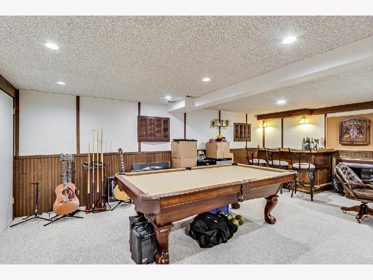
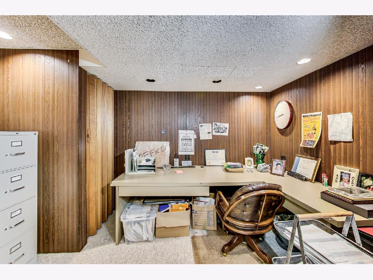
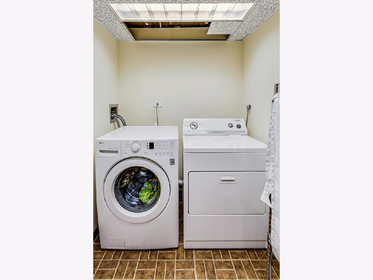
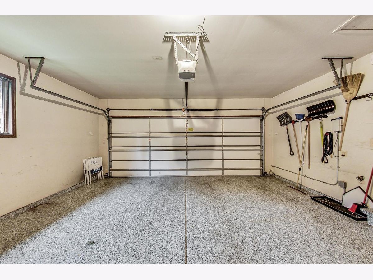
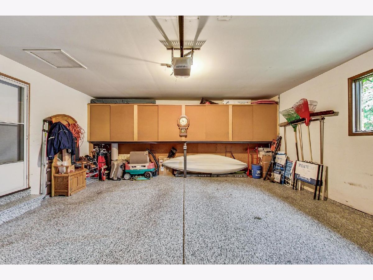
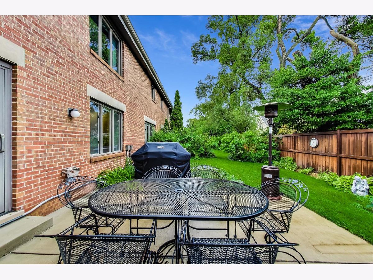
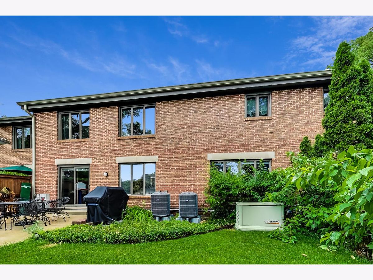
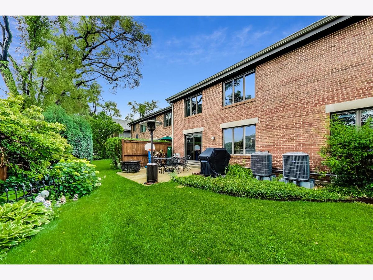
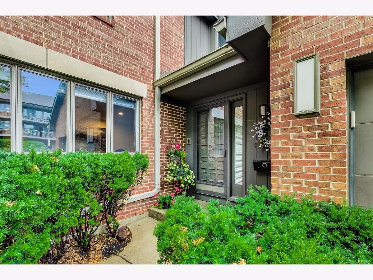
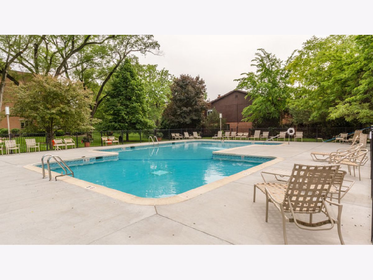
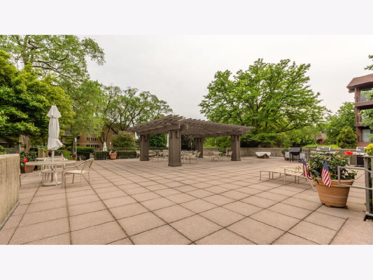
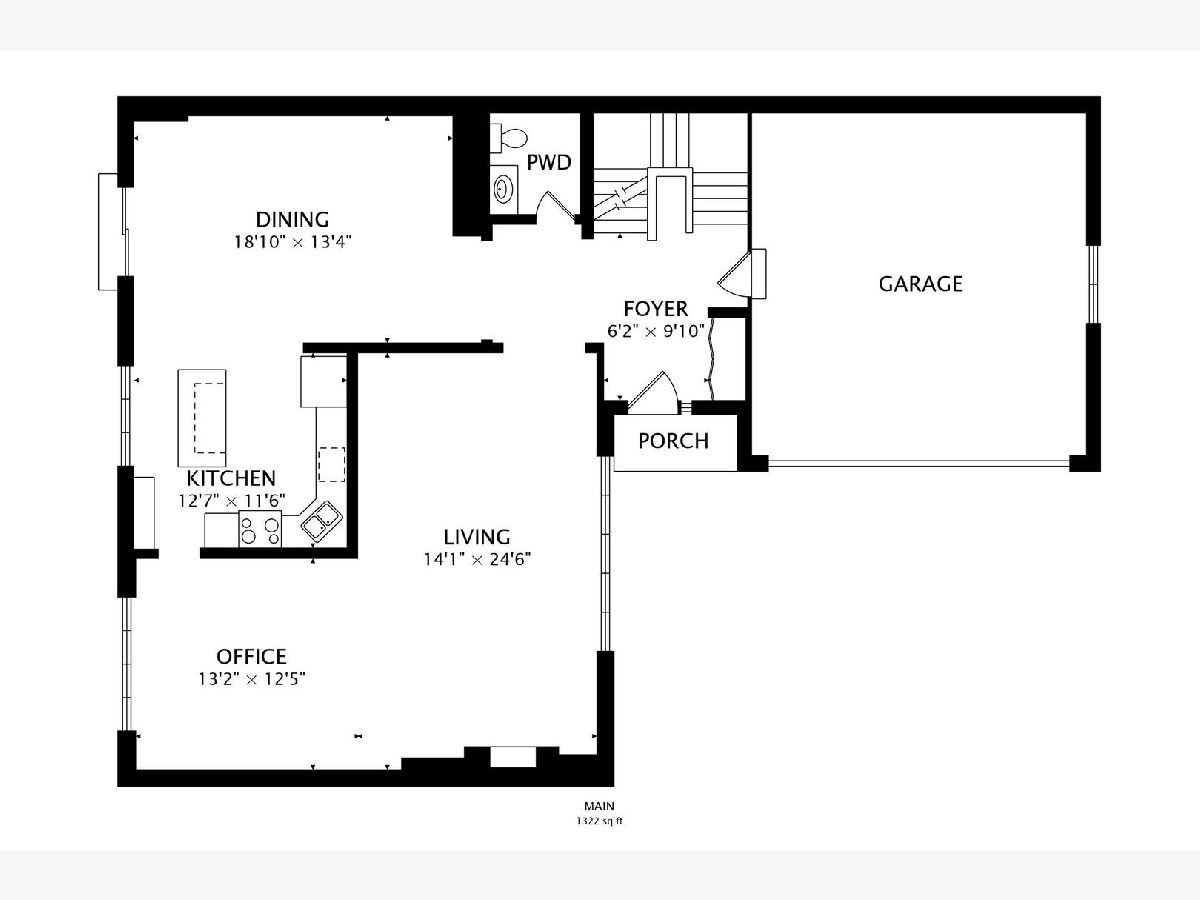
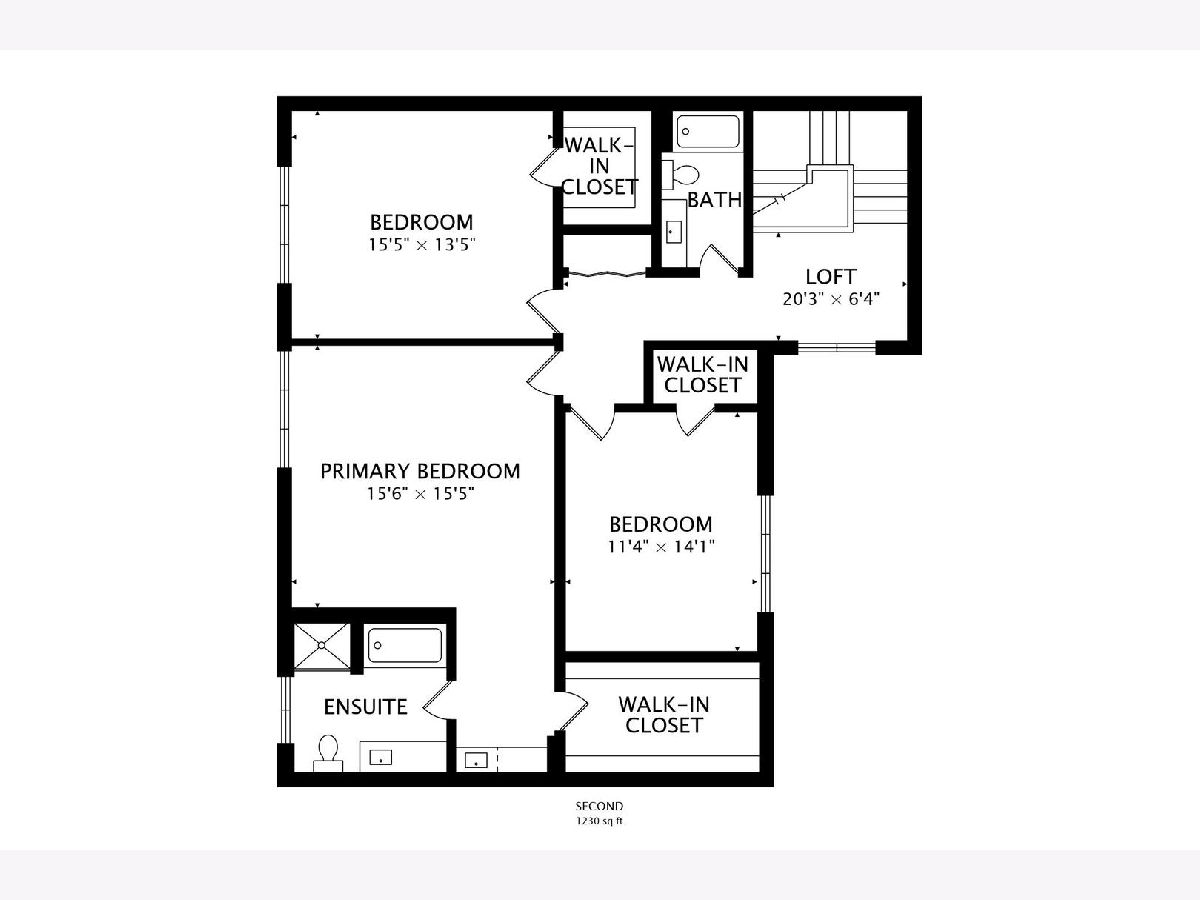
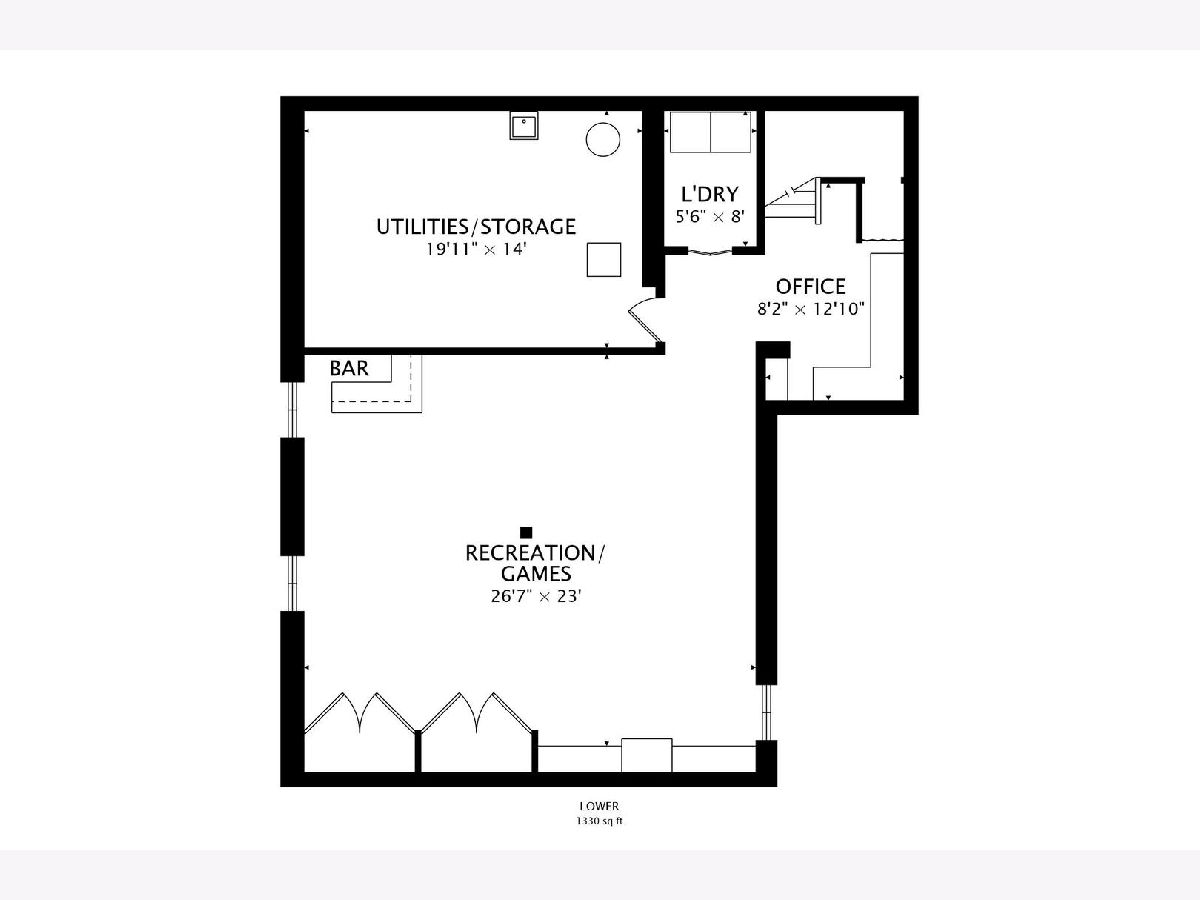
Room Specifics
Total Bedrooms: 3
Bedrooms Above Ground: 3
Bedrooms Below Ground: 0
Dimensions: —
Floor Type: Carpet
Dimensions: —
Floor Type: Carpet
Full Bathrooms: 3
Bathroom Amenities: Separate Shower,Soaking Tub
Bathroom in Basement: 0
Rooms: Recreation Room,Foyer,Walk In Closet,Office,Loft,Utility Room-Lower Level,Walk In Closet
Basement Description: Finished
Other Specifics
| 2 | |
| Concrete Perimeter | |
| Asphalt | |
| Patio, In Ground Pool, Storms/Screens, Outdoor Grill, Cable Access, Workshop | |
| — | |
| COMMON | |
| — | |
| Full | |
| Skylight(s), Bar-Dry, Hardwood Floors, Laundry Hook-Up in Unit, Storage, Walk-In Closet(s), Bookcases, Drapes/Blinds, Granite Counters, Separate Dining Room, Some Storm Doors, Some Wall-To-Wall Cp | |
| Microwave, Dishwasher, Refrigerator, Washer, Dryer, Disposal, Stainless Steel Appliance(s), ENERGY STAR Qualified Appliances, Electric Oven, Range Hood | |
| Not in DB | |
| — | |
| — | |
| Bike Room/Bike Trails, Exercise Room, On Site Manager/Engineer, Pool, Sauna, Tennis Court(s), Ceiling Fan, In Ground Pool, In-Ground Sprinkler System, Patio, Privacy Fence, Security, Security Lighting, Skylights, Trail(s) | |
| Gas Log, Gas Starter |
Tax History
| Year | Property Taxes |
|---|---|
| 2019 | $7,920 |
| 2021 | $7,530 |
Contact Agent
Nearby Similar Homes
Contact Agent
Listing Provided By
Dream Town Realty

