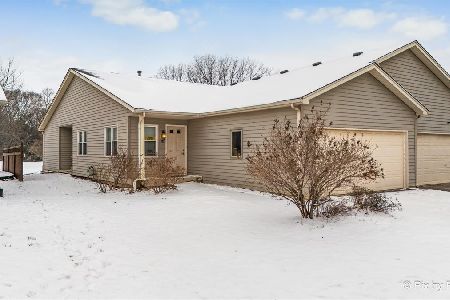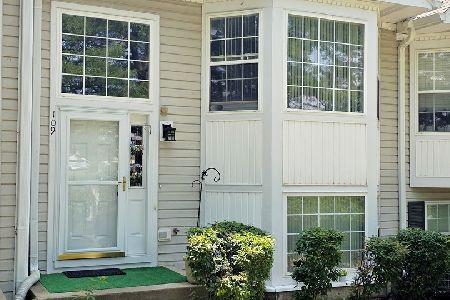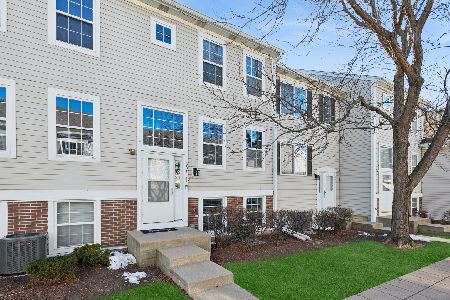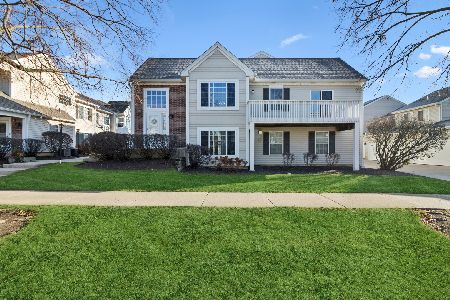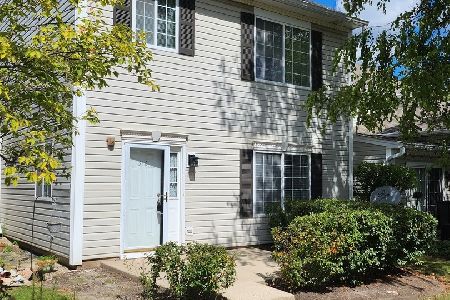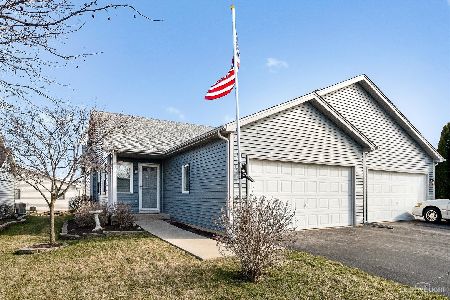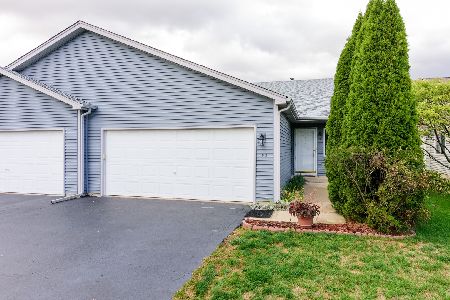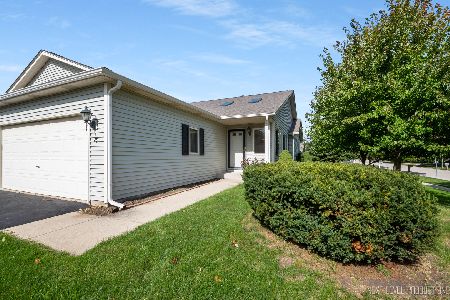49 Walnut Drive, North Aurora, Illinois 60542
$230,000
|
Sold
|
|
| Status: | Closed |
| Sqft: | 1,285 |
| Cost/Sqft: | $179 |
| Beds: | 2 |
| Baths: | 3 |
| Year Built: | 2000 |
| Property Taxes: | $4,913 |
| Days On Market: | 1671 |
| Lot Size: | 0,00 |
Description
Fantastic 1/2 duplex home in Silver Trails! Over 2100 square feet of living space in the home which has a great open floor plan. Combination living and dining rooms and a full eat-in kitchen with a new oven and all appliances that stay. A 1st floor laundry with washer and dryer that stay, a slop sink and a large storage closet. There are two nice-sized bedrooms including a master with a private bath and a large walk-in closet. The 2nd bedroom/den has a sliding glass door that leads to a huge deck, perfect for summer entertaining. Wait until you see the full finished basement, so much room for a 2nd family room or guest bedroom, with 1/2 bath. This home has been meticulously maintained and has newer windows, a new front door and the roof was replaced in 2014. This home has extensive walking trails close by, is 5 minutes to I-88 and minutes away from great shopping!
Property Specifics
| Condos/Townhomes | |
| 1 | |
| — | |
| 2000 | |
| Full | |
| DORCHESTER | |
| No | |
| — |
| Kane | |
| Silver Trail | |
| 100 / Annual | |
| Other | |
| Public | |
| Public Sewer | |
| 11131399 | |
| 1505282037 |
Nearby Schools
| NAME: | DISTRICT: | DISTANCE: | |
|---|---|---|---|
|
Grade School
Goodwin Elementary School |
129 | — | |
|
Middle School
Jewel Middle School |
129 | Not in DB | |
|
High School
West Aurora High School |
129 | Not in DB | |
Property History
| DATE: | EVENT: | PRICE: | SOURCE: |
|---|---|---|---|
| 13 Dec, 2010 | Sold | $180,000 | MRED MLS |
| 11 Nov, 2010 | Under contract | $190,000 | MRED MLS |
| — | Last price change | $200,000 | MRED MLS |
| 17 Feb, 2010 | Listed for sale | $220,000 | MRED MLS |
| 15 Jul, 2021 | Sold | $230,000 | MRED MLS |
| 22 Jun, 2021 | Under contract | $230,000 | MRED MLS |
| 22 Jun, 2021 | Listed for sale | $230,000 | MRED MLS |
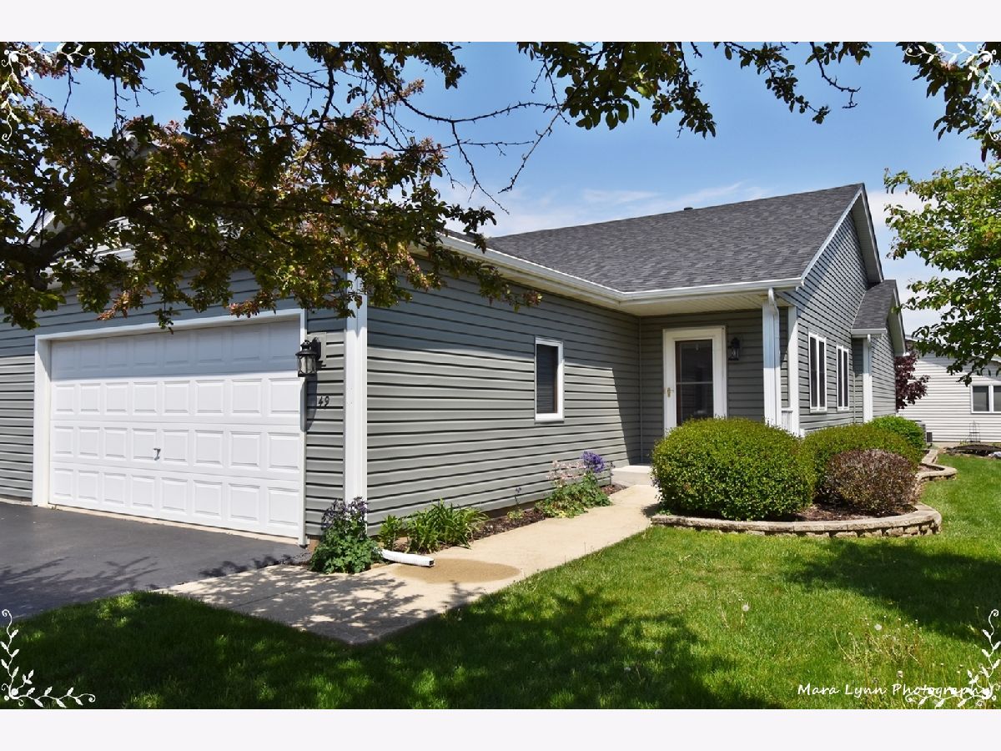
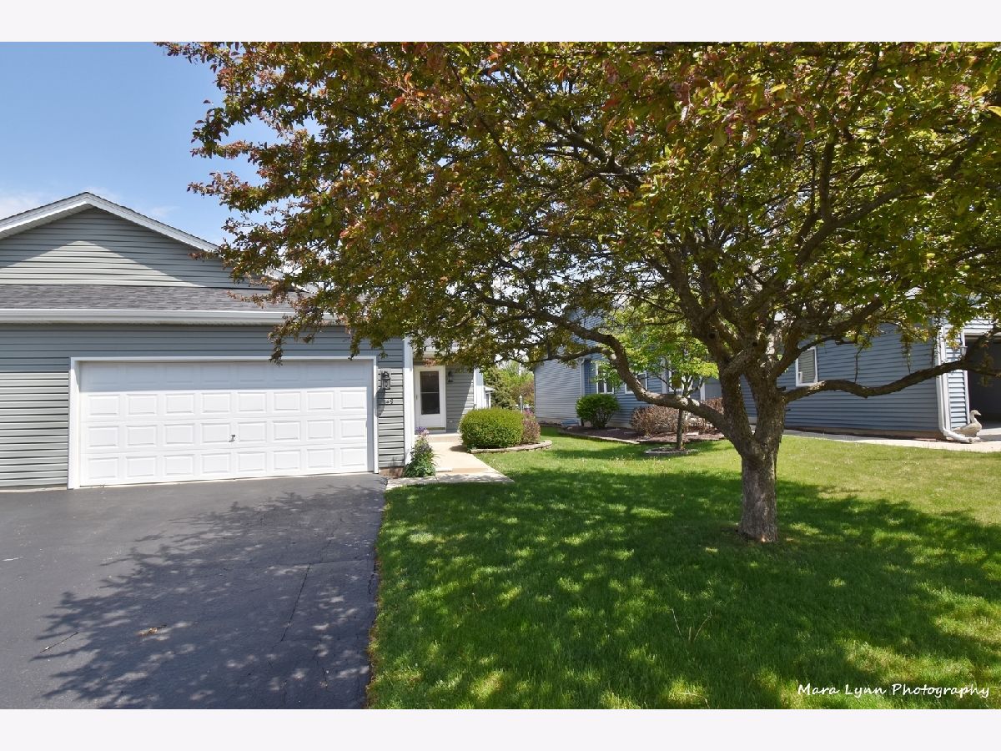





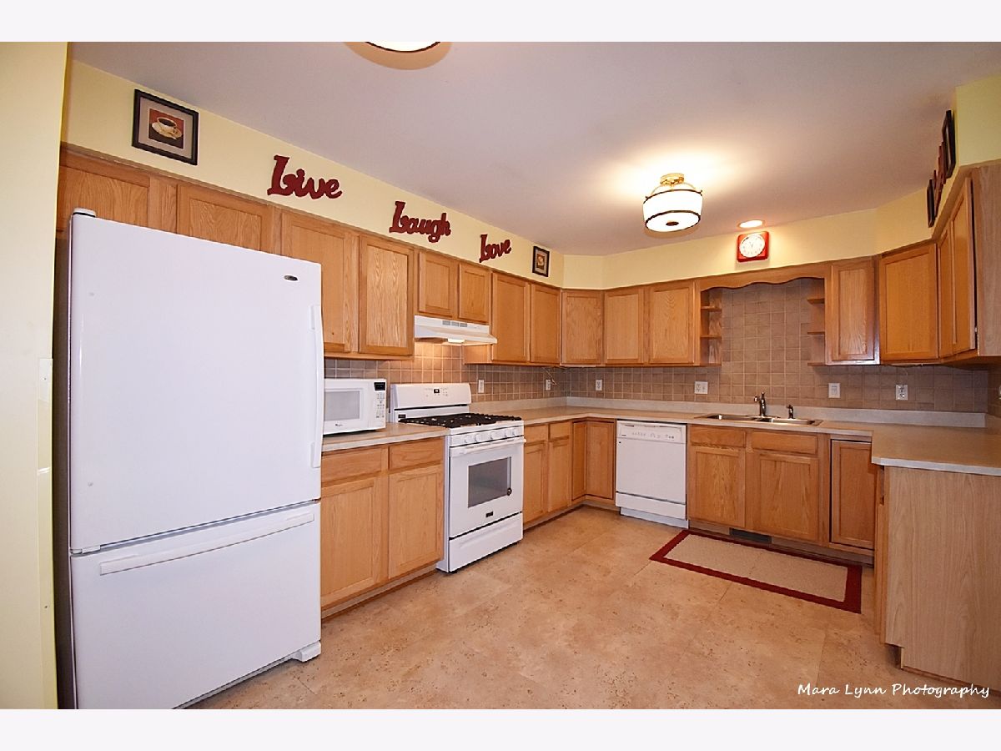



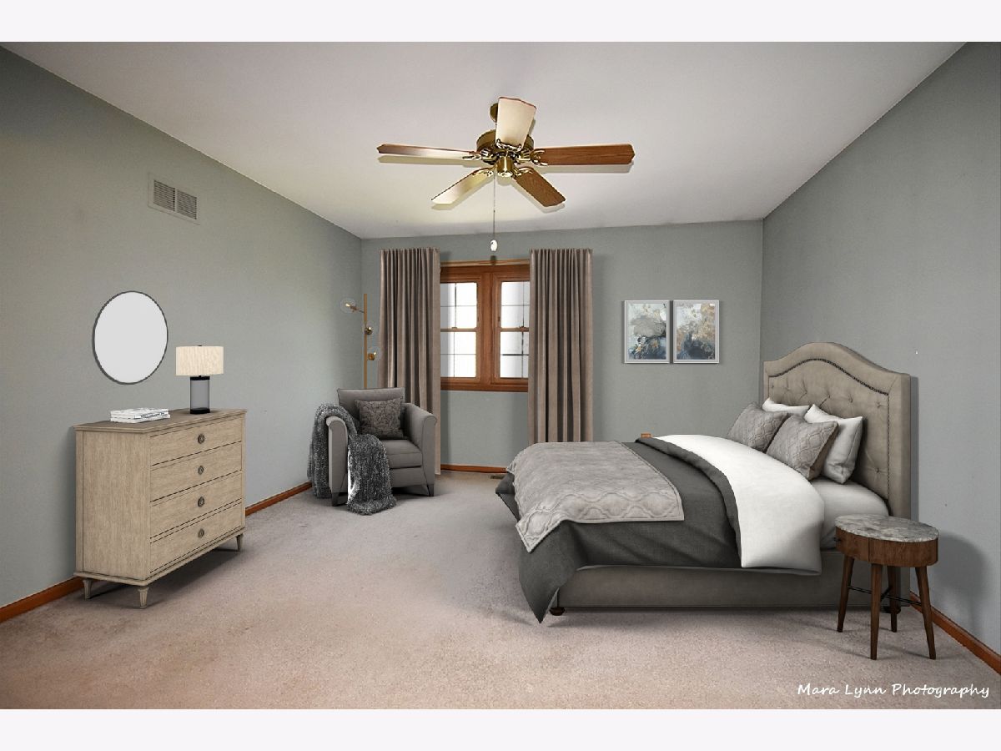
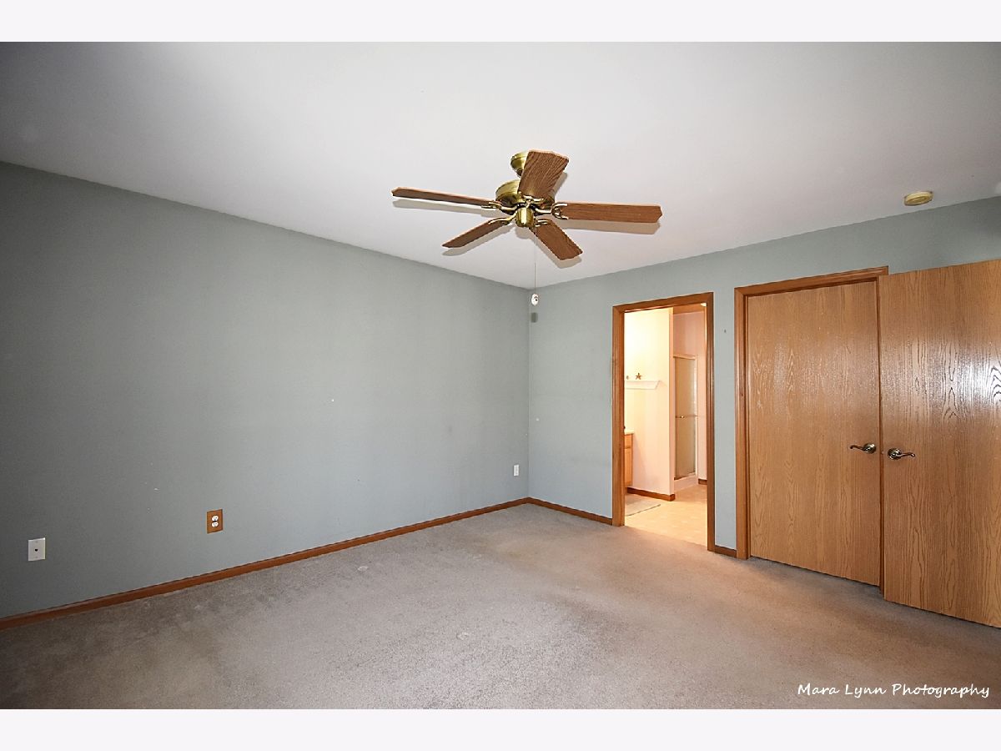
















Room Specifics
Total Bedrooms: 2
Bedrooms Above Ground: 2
Bedrooms Below Ground: 0
Dimensions: —
Floor Type: Carpet
Full Bathrooms: 3
Bathroom Amenities: —
Bathroom in Basement: 1
Rooms: Family Room,Recreation Room
Basement Description: Finished
Other Specifics
| 2 | |
| Concrete Perimeter | |
| Asphalt | |
| Deck | |
| Cul-De-Sac | |
| 37X105 | |
| — | |
| Full | |
| First Floor Laundry | |
| Range, Microwave, Dishwasher, Refrigerator, Washer, Dryer, Disposal | |
| Not in DB | |
| — | |
| — | |
| — | |
| — |
Tax History
| Year | Property Taxes |
|---|---|
| 2010 | $4,125 |
| 2021 | $4,913 |
Contact Agent
Nearby Similar Homes
Nearby Sold Comparables
Contact Agent
Listing Provided By
REMAX Excels

