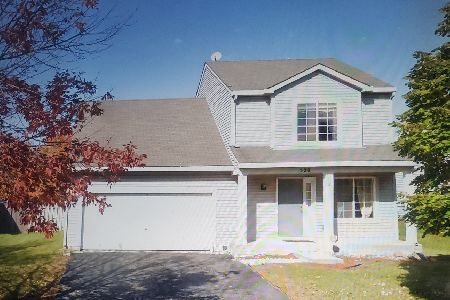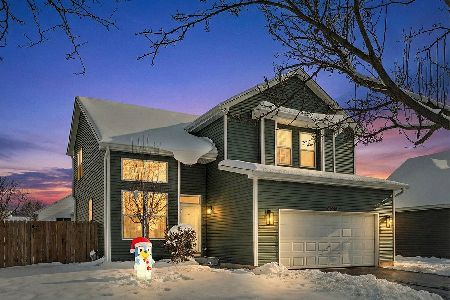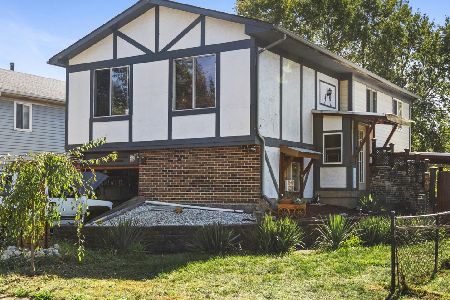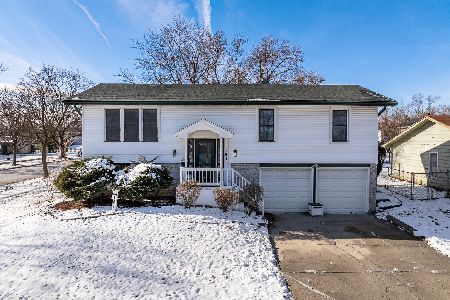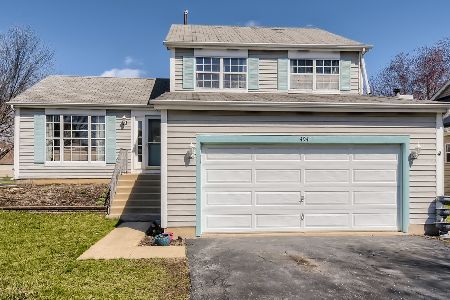490 Bloomfield Drive, Bolingbrook, Illinois 60440
$210,000
|
Sold
|
|
| Status: | Closed |
| Sqft: | 1,816 |
| Cost/Sqft: | $121 |
| Beds: | 3 |
| Baths: | 3 |
| Year Built: | 1994 |
| Property Taxes: | $5,727 |
| Days On Market: | 3823 |
| Lot Size: | 0,17 |
Description
Charming Two Story with a Spacious Open Design, Foyer Features Upgraded Oak Railing and Leads To The Living Room, Gleaming Wood Engineered Flooring In Kitchen & Family Room, Kitchen Features Re-Stained Cabinetry, New Microwave & Oven Range 2012, Pantry, Dinette Overlooks the Lovely Patio & Fenced in Yard, Dramatic Vaulted Ceiling Family Room with Ceiling Fan, Wood Burning Fireplace, and Overlooks From Upstairs Hall, Master Bedroom Suite Features A Walk-In Closet, Private Bath With Double Sink Vanity, First Floor Laundry Room With Access Door To Yard, Professionally Finished Basement With Huge Rec Room 27 X 25, Carpeted, Freshly Painted Interior 8/2015, Newer Garage Door 2013, New Siding 2010, New Water Heater 2010, Huge Free Form Concrete Patio in the Professionally Landscaped Yard! Just One Block to Bolingbrook High School/ Several Blocks to Adventist Hospital/and I-55 and I355! Enjoy the Bolingbrook Promenade Shopping Mall, Costco, Ikea & Bass Pro Shop and More!! HURRY NICE HOME
Property Specifics
| Single Family | |
| — | |
| Traditional | |
| 1994 | |
| Full | |
| GOLDFINCH | |
| No | |
| 0.17 |
| Will | |
| Bloomfield Village | |
| 0 / Not Applicable | |
| None | |
| Public | |
| Public Sewer | |
| 09005626 | |
| 1202153050110000 |
Nearby Schools
| NAME: | DISTRICT: | DISTANCE: | |
|---|---|---|---|
|
Grade School
Independence Elementary School |
365U | — | |
|
Middle School
Jane Addams Middle School |
365U | Not in DB | |
|
High School
Bolingbrook High School |
365U | Not in DB | |
Property History
| DATE: | EVENT: | PRICE: | SOURCE: |
|---|---|---|---|
| 28 Sep, 2015 | Sold | $210,000 | MRED MLS |
| 13 Aug, 2015 | Under contract | $219,900 | MRED MLS |
| 7 Aug, 2015 | Listed for sale | $219,900 | MRED MLS |
Room Specifics
Total Bedrooms: 3
Bedrooms Above Ground: 3
Bedrooms Below Ground: 0
Dimensions: —
Floor Type: Carpet
Dimensions: —
Floor Type: Carpet
Full Bathrooms: 3
Bathroom Amenities: Double Sink
Bathroom in Basement: 0
Rooms: Recreation Room
Basement Description: Finished,Crawl
Other Specifics
| 2 | |
| Concrete Perimeter | |
| Asphalt | |
| Patio | |
| Fenced Yard | |
| 60 X 125 | |
| Unfinished | |
| Full | |
| Vaulted/Cathedral Ceilings, Wood Laminate Floors, First Floor Laundry | |
| Range, Microwave, Dishwasher, Refrigerator, Washer, Dryer | |
| Not in DB | |
| — | |
| — | |
| — | |
| Attached Fireplace Doors/Screen |
Tax History
| Year | Property Taxes |
|---|---|
| 2015 | $5,727 |
Contact Agent
Nearby Similar Homes
Nearby Sold Comparables
Contact Agent
Listing Provided By
Little Realty

