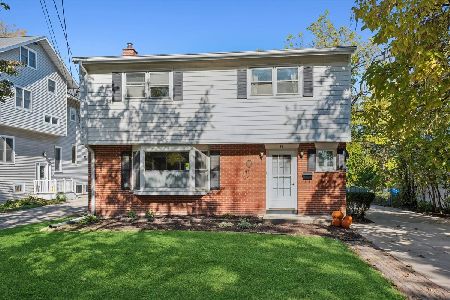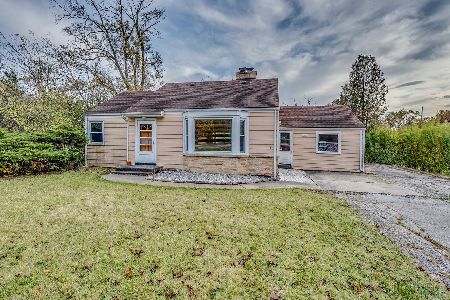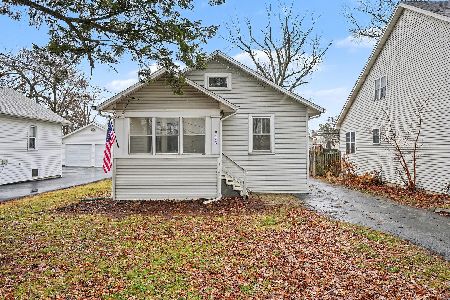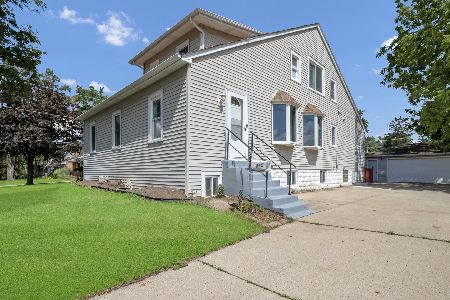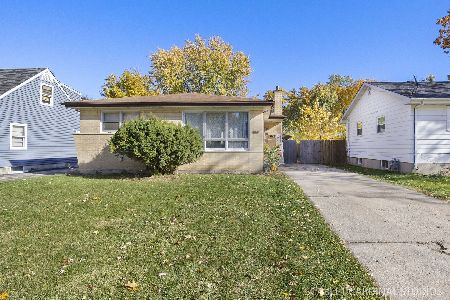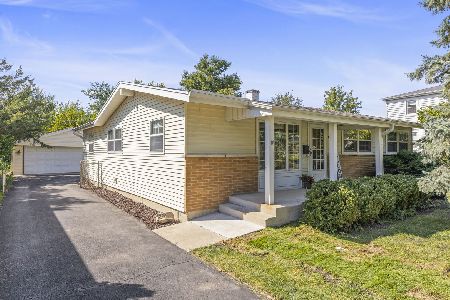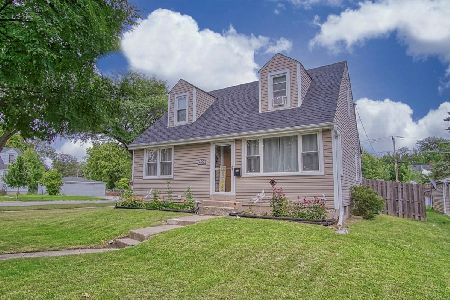490 Chatham Avenue, Villa Park, Illinois 60181
$238,750
|
Sold
|
|
| Status: | Closed |
| Sqft: | 1,210 |
| Cost/Sqft: | $211 |
| Beds: | 3 |
| Baths: | 2 |
| Year Built: | 1961 |
| Property Taxes: | $1,941 |
| Days On Market: | 2816 |
| Lot Size: | 0,22 |
Description
Spacious and move-in ready 3 bed/2 full bath ranch with beautiful almost 1/4 acre yard in Villa Park! Meticulously maintained with large room sizes throughout. You'll love the 2014 updated, eat-in kitchen featuring all new cabinets and appliances. Kitchen opens to huge, bright family room with cozy fireplace and access to your private, fully fenced rear yard and patio. Front living room with picture window illuminates with natural light and charm. Andersen windows (w/upgraded storm window) throughout plus Smart thermostat. All rooms just freshly painted. Beautiful new blinds on every window (2018), new fence (2017), washer (2015), kitchen (2014) and recently resurfaced driveway. New furnace and A/C in 2009 and whole roof replaced in 2007. Tremendous walk to train location-close to multiple parks and forest preserves, plus easy access to shopping and expressways.
Property Specifics
| Single Family | |
| — | |
| Ranch | |
| 1961 | |
| None | |
| — | |
| No | |
| 0.22 |
| Du Page | |
| — | |
| 0 / Not Applicable | |
| None | |
| Public | |
| Public Sewer | |
| 09947080 | |
| 0603115010 |
Nearby Schools
| NAME: | DISTRICT: | DISTANCE: | |
|---|---|---|---|
|
Grade School
North Elementary School |
45 | — | |
|
Middle School
Jefferson Middle School |
45 | Not in DB | |
|
High School
Willowbrook High School |
88 | Not in DB | |
Property History
| DATE: | EVENT: | PRICE: | SOURCE: |
|---|---|---|---|
| 13 Jul, 2018 | Sold | $238,750 | MRED MLS |
| 14 May, 2018 | Under contract | $255,000 | MRED MLS |
| 11 May, 2018 | Listed for sale | $255,000 | MRED MLS |
| 17 Nov, 2025 | Sold | $380,000 | MRED MLS |
| 21 Sep, 2025 | Under contract | $365,000 | MRED MLS |
| 18 Sep, 2025 | Listed for sale | $365,000 | MRED MLS |
Room Specifics
Total Bedrooms: 3
Bedrooms Above Ground: 3
Bedrooms Below Ground: 0
Dimensions: —
Floor Type: Carpet
Dimensions: —
Floor Type: Carpet
Full Bathrooms: 2
Bathroom Amenities: —
Bathroom in Basement: 0
Rooms: No additional rooms
Basement Description: Crawl
Other Specifics
| 2 | |
| — | |
| Asphalt | |
| Patio, Porch | |
| Fenced Yard | |
| 68 X 145 | |
| — | |
| None | |
| Skylight(s), Solar Tubes/Light Tubes, First Floor Bedroom, First Floor Laundry, First Floor Full Bath | |
| Range, Microwave, Dishwasher, Refrigerator, Washer, Dryer | |
| Not in DB | |
| Sidewalks, Street Lights, Street Paved | |
| — | |
| — | |
| Attached Fireplace Doors/Screen, Gas Starter |
Tax History
| Year | Property Taxes |
|---|---|
| 2018 | $1,941 |
| 2025 | $6,513 |
Contact Agent
Nearby Similar Homes
Nearby Sold Comparables
Contact Agent
Listing Provided By
Berkshire Hathaway HomeServices KoenigRubloff

