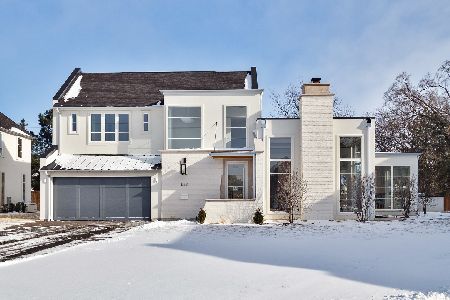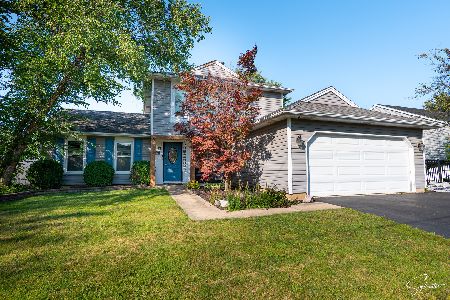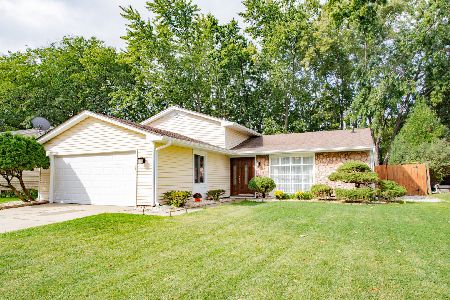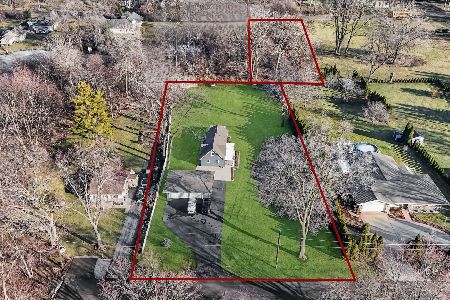490 Hampton Lane, Roselle, Illinois 60172
$246,500
|
Sold
|
|
| Status: | Closed |
| Sqft: | 1,530 |
| Cost/Sqft: | $163 |
| Beds: | 3 |
| Baths: | 2 |
| Year Built: | 1978 |
| Property Taxes: | $6,069 |
| Days On Market: | 2466 |
| Lot Size: | 0,13 |
Description
OUTSTANDING HOME AND VALUE ! * PROFESSIONALLY REMODELED AND MOVE ~ IN CONDITION ! * LARGE 2 ~ STORY IN DESIRABLE WATERBURY * UPGRADED ELEVATION * SOUGHT AFTER SCHOOLS * NEW/NEWER FEATURES THRU ~ OUT INC : BATHROOMS * DOORS * LIGHTING * PAINT * CARPET & PAD * THERMAL WINDOWS * SIDING * FURNACE * SEWER ~ LINE W/CLEAN OUT ACCESS * KING ~ SIZE MASTER BEDROOM * LARGE KITCHEN W/ABUNDANT OAK CABINETRY * HIGHER END STAINLESS STEEL APPLIANCES * REFRIGERATOR * STOVE * MICROWAVE * W/NEW S/S SINK AND FAUCET * CENTER ISLAND * EAT~IN AREA * WALK~OUT TO SIDE & REAR FENCED YARD * GORGEOUS ALL BRICK FLOOR TO CEILING FIREPLACE * CONVENIENT TO EVERYTHING * WALKING PATHS * WATERWAYS * PARKS * ETC ! * MUCH MORE ! * PRICED TO SELL ! NORMAL SALE * NO DISAPPOINTMENTS HERE * HOME SWEET HOME : )
Property Specifics
| Single Family | |
| — | |
| Colonial | |
| 1978 | |
| None | |
| MOVE ~ IN | |
| No | |
| 0.13 |
| Du Page | |
| Waterbury | |
| 0 / Not Applicable | |
| None | |
| Lake Michigan,Public | |
| Public Sewer, Sewer-Storm | |
| 10397906 | |
| 0208209004 |
Nearby Schools
| NAME: | DISTRICT: | DISTANCE: | |
|---|---|---|---|
|
Grade School
Waterbury Elementary School |
20 | — | |
|
Middle School
Spring Wood Middle School |
20 | Not in DB | |
|
High School
Lake Park High School |
108 | Not in DB | |
Property History
| DATE: | EVENT: | PRICE: | SOURCE: |
|---|---|---|---|
| 15 Aug, 2019 | Sold | $246,500 | MRED MLS |
| 18 Jun, 2019 | Under contract | $249,900 | MRED MLS |
| 30 May, 2019 | Listed for sale | $249,900 | MRED MLS |
Room Specifics
Total Bedrooms: 3
Bedrooms Above Ground: 3
Bedrooms Below Ground: 0
Dimensions: —
Floor Type: Carpet
Dimensions: —
Floor Type: Carpet
Full Bathrooms: 2
Bathroom Amenities: —
Bathroom in Basement: 0
Rooms: Foyer,Eating Area
Basement Description: Slab
Other Specifics
| 2 | |
| Concrete Perimeter | |
| Asphalt | |
| Deck, Patio, Storms/Screens | |
| Fenced Yard,Landscaped | |
| 69 X 101 X 43 X 107 | |
| Full,Unfinished | |
| — | |
| Wood Laminate Floors, First Floor Laundry, Walk-In Closet(s) | |
| Range, Microwave, Dishwasher, High End Refrigerator, Washer, Dryer, Stainless Steel Appliance(s) | |
| Not in DB | |
| Sidewalks, Street Lights, Street Paved | |
| — | |
| — | |
| — |
Tax History
| Year | Property Taxes |
|---|---|
| 2019 | $6,069 |
Contact Agent
Nearby Similar Homes
Nearby Sold Comparables
Contact Agent
Listing Provided By
RE/MAX Central Inc.








