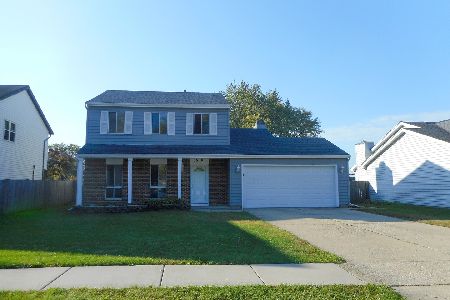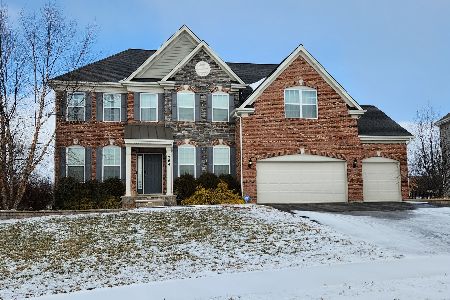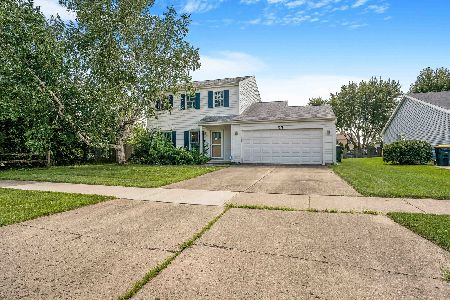490 Harvard Lane, Bartlett, Illinois 60103
$275,000
|
Sold
|
|
| Status: | Closed |
| Sqft: | 1,762 |
| Cost/Sqft: | $162 |
| Beds: | 3 |
| Baths: | 4 |
| Year Built: | 1991 |
| Property Taxes: | $8,949 |
| Days On Market: | 2337 |
| Lot Size: | 0,00 |
Description
Updated cul-de-sac home with HUGE fenced yard! 4BR/2.2BA and full finished basement with NEWER Furnace (2015)! Open floor plan with cathedral ceilings and hardwood floors througout! Decorator colors! Kitchen is open to family room and features tons of cabinets, 2yr old fridge, and nice sized eating area! Family room (currently being used as dining room) has vaulted ceiling and opens to a huge fenced yard with NEW concrete patio and garden area! Master bedroom features vaulted ceilings, walk in closets with organizers, and private bath. Fully finished basement features rec room (sectional stays!), 4th bedroom and half bath. NEW dryer! NEWer hot water heater! NEW siding! Nest thermostat! Extra long driveway! Sprinkler System AS-IS.
Property Specifics
| Single Family | |
| — | |
| Traditional | |
| 1991 | |
| Full | |
| PRINCETON | |
| No | |
| — |
| Du Page | |
| Fairfax Commons | |
| 65 / Annual | |
| Other | |
| Public | |
| Public Sewer | |
| 10503369 | |
| 0114402086 |
Nearby Schools
| NAME: | DISTRICT: | DISTANCE: | |
|---|---|---|---|
|
Grade School
Hawk Hollow Elementary School |
46 | — | |
|
Middle School
East View Middle School |
46 | Not in DB | |
|
High School
Bartlett High School |
46 | Not in DB | |
Property History
| DATE: | EVENT: | PRICE: | SOURCE: |
|---|---|---|---|
| 30 Jul, 2015 | Sold | $265,000 | MRED MLS |
| 7 Jun, 2015 | Under contract | $274,000 | MRED MLS |
| 21 May, 2015 | Listed for sale | $274,000 | MRED MLS |
| 19 Mar, 2020 | Sold | $275,000 | MRED MLS |
| 30 Dec, 2019 | Under contract | $284,999 | MRED MLS |
| — | Last price change | $290,000 | MRED MLS |
| 2 Sep, 2019 | Listed for sale | $300,000 | MRED MLS |
Room Specifics
Total Bedrooms: 4
Bedrooms Above Ground: 3
Bedrooms Below Ground: 1
Dimensions: —
Floor Type: Carpet
Dimensions: —
Floor Type: Carpet
Dimensions: —
Floor Type: Carpet
Full Bathrooms: 4
Bathroom Amenities: —
Bathroom in Basement: 1
Rooms: Recreation Room
Basement Description: Finished
Other Specifics
| 2 | |
| Concrete Perimeter | |
| Asphalt | |
| Patio, Storms/Screens | |
| Cul-De-Sac,Fenced Yard | |
| 111 X 94 X 111 X 87 | |
| — | |
| Full | |
| Vaulted/Cathedral Ceilings, Hardwood Floors, First Floor Laundry, Walk-In Closet(s) | |
| Range, Microwave, Dishwasher, Refrigerator, Washer, Dryer, Disposal | |
| Not in DB | |
| Park, Curbs, Sidewalks, Street Lights, Street Paved | |
| — | |
| — | |
| — |
Tax History
| Year | Property Taxes |
|---|---|
| 2015 | $8,067 |
| 2020 | $8,949 |
Contact Agent
Nearby Similar Homes
Nearby Sold Comparables
Contact Agent
Listing Provided By
@properties










