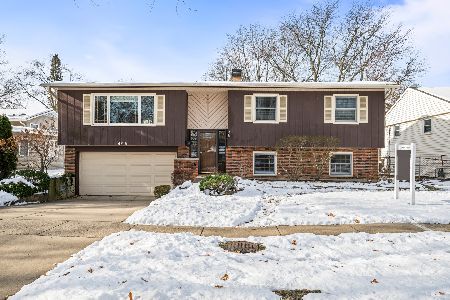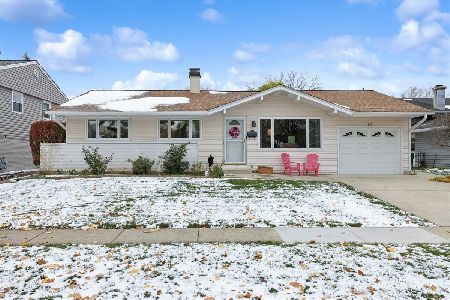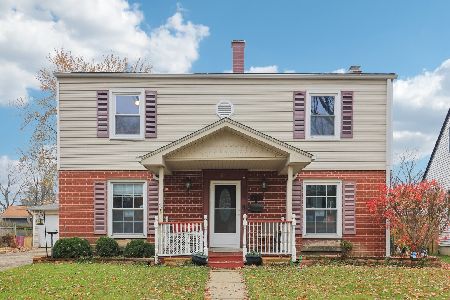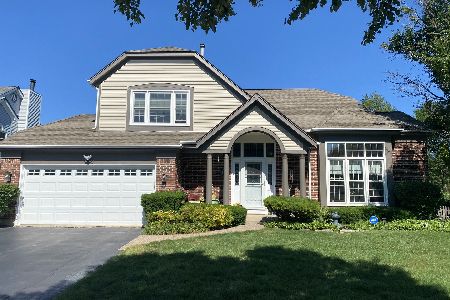490 Mayfair Lane, Buffalo Grove, Illinois 60089
$430,000
|
Sold
|
|
| Status: | Closed |
| Sqft: | 2,929 |
| Cost/Sqft: | $159 |
| Beds: | 4 |
| Baths: | 3 |
| Year Built: | 1990 |
| Property Taxes: | $12,859 |
| Days On Market: | 3416 |
| Lot Size: | 0,20 |
Description
Popular Summit model for sale! Great floor plan with 2-story foyer; formal living and dining rooms; 2-story family room with floor-to-ceiling stone fireplace, skylights; french doors to first floor office/play room/library--your choice! Eat-in kitchen with granite, stainless steel appliances, sliding door to patio; first floor laundry room. Master bedroom with cathedral ceiling, private bath with soaking tub and separate shower. Three other nicely sized bedrooms. Bay windows in dining room and office. Finished basement with 2 large rec rooms, bar, recessed lights, storage room. New furnace in 12/2015. Private, landscaped backyard. Neighborhood park, close to shopping and 53, easy access to 294 and train stations!
Property Specifics
| Single Family | |
| — | |
| — | |
| 1990 | |
| Partial | |
| SUMMIT | |
| No | |
| 0.2 |
| Cook | |
| Windsor Ridge | |
| 0 / Not Applicable | |
| None | |
| Lake Michigan | |
| Public Sewer | |
| 09340420 | |
| 03054150040000 |
Nearby Schools
| NAME: | DISTRICT: | DISTANCE: | |
|---|---|---|---|
|
Grade School
Henry W Longfellow Elementary Sc |
21 | — | |
|
Middle School
Cooper Middle School |
21 | Not in DB | |
|
High School
Buffalo Grove High School |
214 | Not in DB | |
Property History
| DATE: | EVENT: | PRICE: | SOURCE: |
|---|---|---|---|
| 11 Jun, 2015 | Listed for sale | $0 | MRED MLS |
| 9 Dec, 2016 | Sold | $430,000 | MRED MLS |
| 20 Oct, 2016 | Under contract | $465,000 | MRED MLS |
| 9 Sep, 2016 | Listed for sale | $465,000 | MRED MLS |
Room Specifics
Total Bedrooms: 4
Bedrooms Above Ground: 4
Bedrooms Below Ground: 0
Dimensions: —
Floor Type: Carpet
Dimensions: —
Floor Type: Carpet
Dimensions: —
Floor Type: Carpet
Full Bathrooms: 3
Bathroom Amenities: Separate Shower,Double Sink,Garden Tub
Bathroom in Basement: 0
Rooms: Office,Recreation Room,Bonus Room
Basement Description: Finished,Crawl
Other Specifics
| 2 | |
| — | |
| Asphalt | |
| Patio | |
| Landscaped | |
| 8750 SQ FT | |
| — | |
| Full | |
| Vaulted/Cathedral Ceilings, Skylight(s), Bar-Dry, First Floor Laundry | |
| Range, Dishwasher, Refrigerator, Washer, Dryer, Disposal, Stainless Steel Appliance(s) | |
| Not in DB | |
| Sidewalks, Street Lights, Street Paved | |
| — | |
| — | |
| Wood Burning, Gas Starter |
Tax History
| Year | Property Taxes |
|---|---|
| 2016 | $12,859 |
Contact Agent
Nearby Similar Homes
Nearby Sold Comparables
Contact Agent
Listing Provided By
Re/Max United














