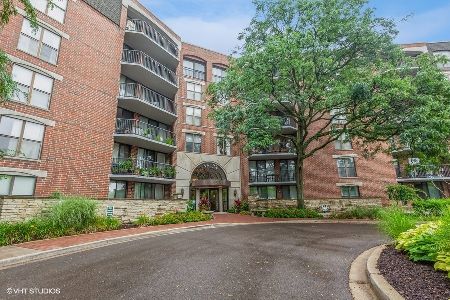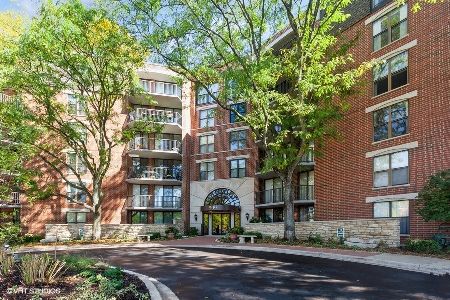490 River Bend Road, Naperville, Illinois 60540
$570,000
|
Sold
|
|
| Status: | Closed |
| Sqft: | 2,720 |
| Cost/Sqft: | $213 |
| Beds: | 3 |
| Baths: | 3 |
| Year Built: | 1982 |
| Property Taxes: | $11,175 |
| Days On Market: | 1023 |
| Lot Size: | 0,00 |
Description
LOCATION!!LOCATION!!New England Charm in The River Bend Community Along the River! This Area was Part of The Oakhurst Farm from the Mid 1800's. Close to Downtown-RiverWalk-Shopping and Restaurants. Single Family Attached with One Common Wall.LIVES LIKE A DETACHED HOME!! No HOA!Colonist White Trim and Six Panel Doors. Spacious 3 Bedroom-Den-2.5 Baths Floor Plan. Two Fireplaces-Walk Out Basement. Spacious Formal Living Roomw/Crown Molding-Chair-rail-Marble Williamsburg Fireplace- Access to Deck. Formal Dining Room w/Crown Molding-Chair-rail. The Large Country Kitchen features Wood Floor-Natural Cherry Cabinets- Corian Countertop-All Appliances Stay-Walk-in Pantry and Brick Fireplace with Wood Beam Mantle said to Be From The Barn Dating Back to the Mid 1850's. Sliding Glass Doors w/Blt-in Blinds leads to Spacious Brick Paver Patio and Sitting Area. First Floor Laundry w/ Cabinets as Well as Large Closet-Washer and Dryer Will Stay-220 and Gas Line for Dryer Hook-up-Access Door to 2 + Car Garage with Extra Storage Area. Upstairs features Three Very Large Bedrooms. Main Bedroom Has Large Walk-In Closet Plus Double Door Storage/Linen Closet. The En-suite Bathroom Has Two Seperated Areas-Area 1 Has Shower With Newer Ceramic Tile 2020-Cabinet with Cultured Marble Sink-Blt-in Medicine Cabinet- Area 2 has BathTub-Cabinet with Cultured Marble Sink Plus Extra Vanity Area-Commode and Blt-in Medicine Cabinet. The Two Other Spacious Bedrooms each with Two Double Door Closets. Another Full Bathroom Completes the Second Floor.The Walk-out Basement Has a Recreation Room with Partially Paneled Walls-Carpet and Exposed Ceiling-Walk-out to Concrete Patio also Large Utility- Workshop Area -Double Utility Sink and Crawl Space !Great Bones! Some Cosmetic Changes Can make This Your Showplace!!!
Property Specifics
| Condos/Townhomes | |
| 2 | |
| — | |
| 1982 | |
| — | |
| — | |
| No | |
| — |
| Du Page | |
| River Bend | |
| 0 / Not Applicable | |
| — | |
| — | |
| — | |
| 11770858 | |
| 0724113004 |
Nearby Schools
| NAME: | DISTRICT: | DISTANCE: | |
|---|---|---|---|
|
Grade School
Elmwood Elementary School |
203 | — | |
|
Middle School
Lincoln Junior High School |
203 | Not in DB | |
|
High School
Naperville Central High School |
203 | Not in DB | |
Property History
| DATE: | EVENT: | PRICE: | SOURCE: |
|---|---|---|---|
| 16 Aug, 2023 | Sold | $570,000 | MRED MLS |
| 18 Jul, 2023 | Under contract | $579,900 | MRED MLS |
| — | Last price change | $599,900 | MRED MLS |
| 12 May, 2023 | Listed for sale | $639,900 | MRED MLS |
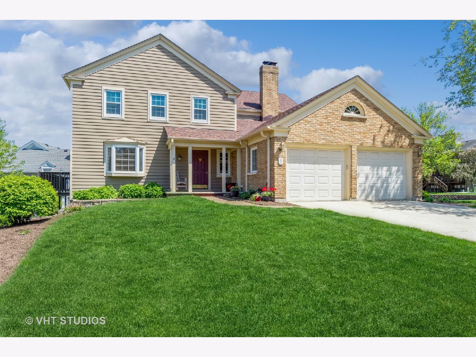
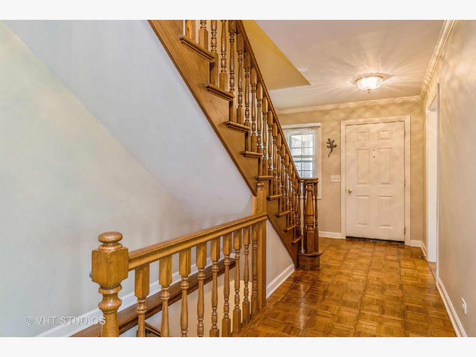
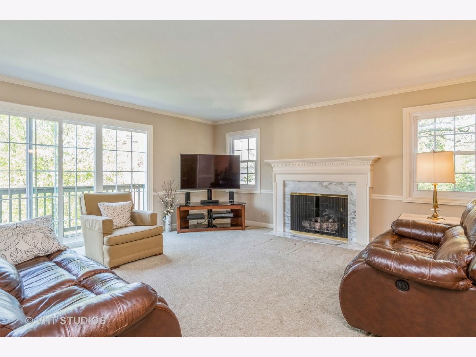
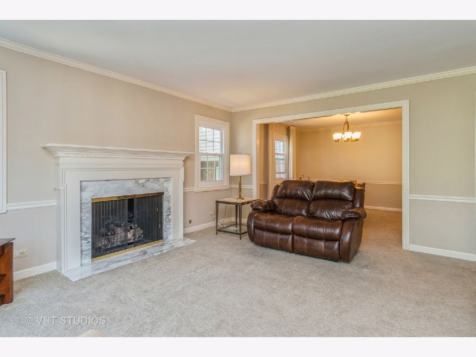
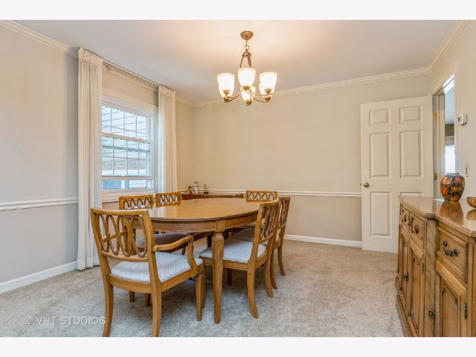
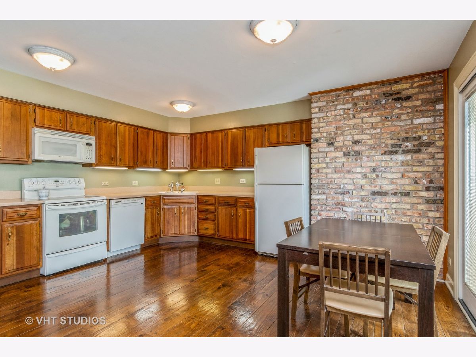
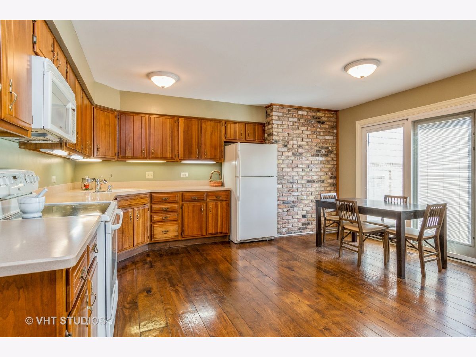
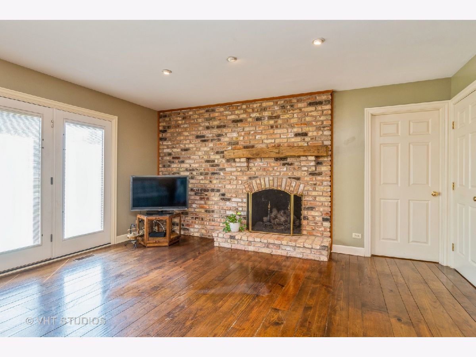
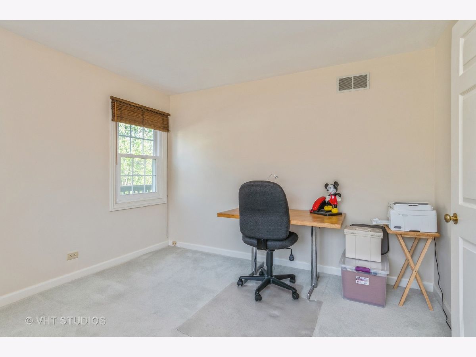
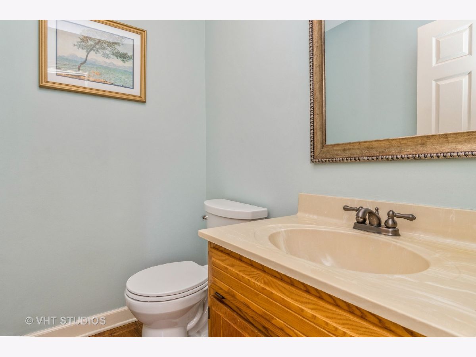
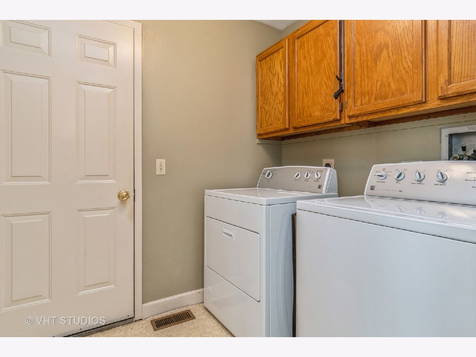
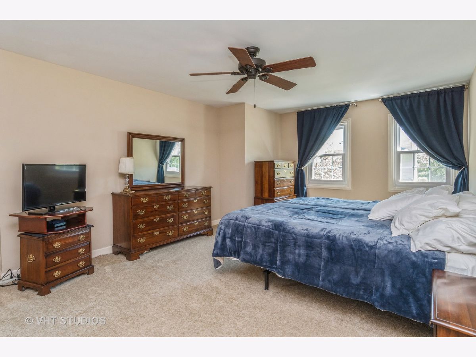
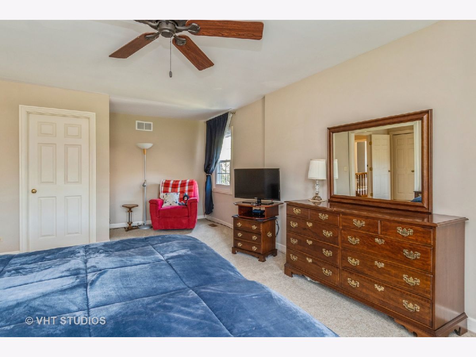
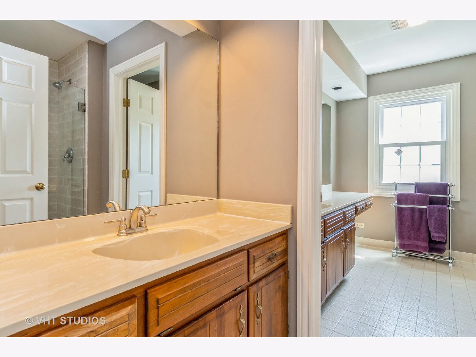
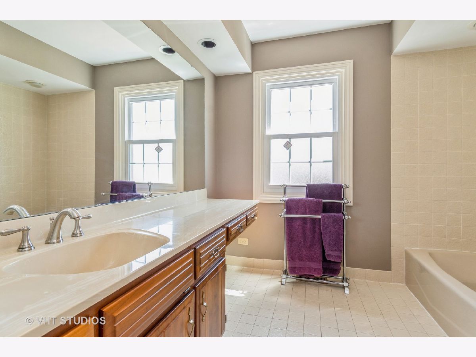
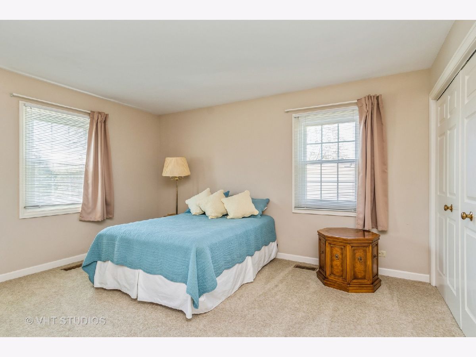
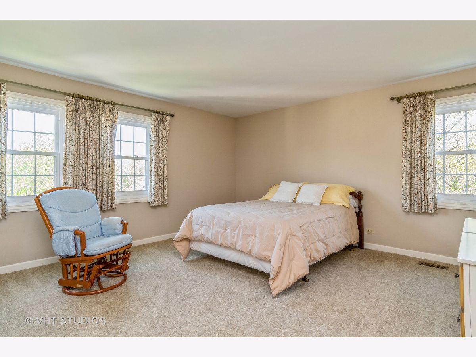

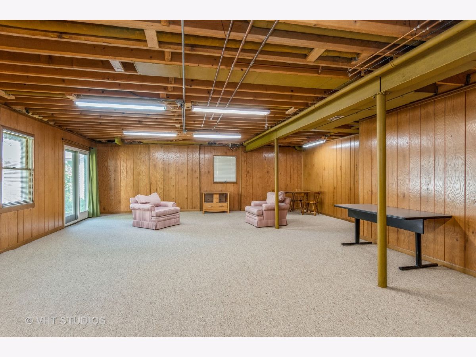
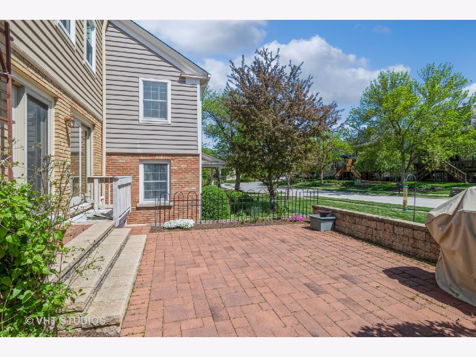
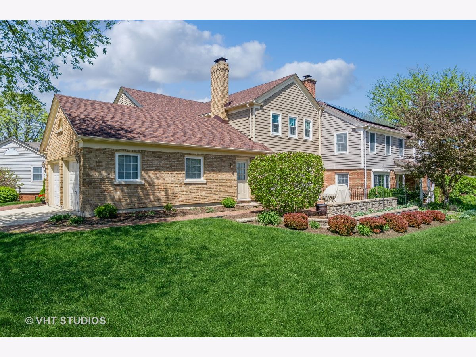
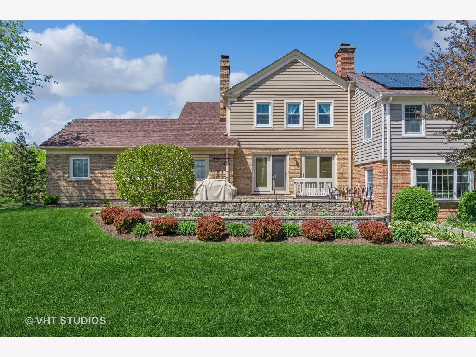
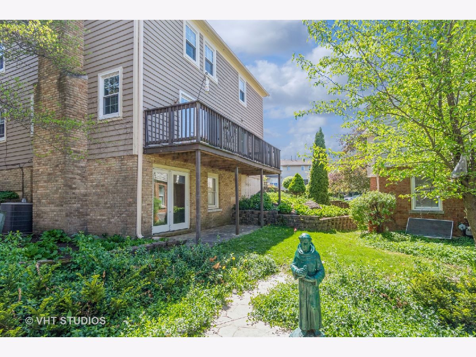
Room Specifics
Total Bedrooms: 3
Bedrooms Above Ground: 3
Bedrooms Below Ground: 0
Dimensions: —
Floor Type: —
Dimensions: —
Floor Type: —
Full Bathrooms: 3
Bathroom Amenities: —
Bathroom in Basement: 0
Rooms: —
Basement Description: Partially Finished,Crawl
Other Specifics
| 2 | |
| — | |
| Concrete | |
| — | |
| — | |
| 85X91X89X68 | |
| — | |
| — | |
| — | |
| — | |
| Not in DB | |
| — | |
| — | |
| — | |
| — |
Tax History
| Year | Property Taxes |
|---|---|
| 2023 | $11,175 |
Contact Agent
Nearby Similar Homes
Nearby Sold Comparables
Contact Agent
Listing Provided By
Baird & Warner


