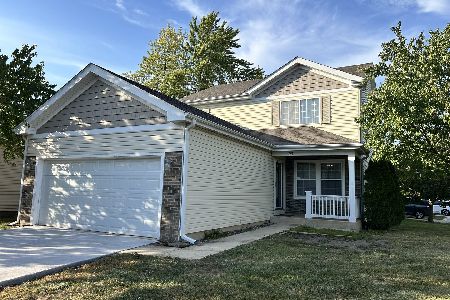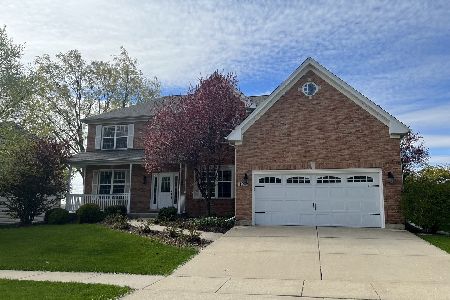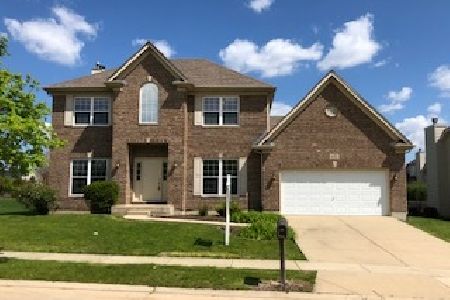490 Treasure Drive, Oswego, Illinois 60543
$340,000
|
Sold
|
|
| Status: | Closed |
| Sqft: | 3,161 |
| Cost/Sqft: | $108 |
| Beds: | 4 |
| Baths: | 3 |
| Year Built: | 2001 |
| Property Taxes: | $9,925 |
| Days On Market: | 1955 |
| Lot Size: | 0,27 |
Description
Welcome your friends and family to your new home on your perfect covered front porch. Notice the hand scraped wood flooring in the foyer and through the 1st floor. Custom doors and trim work on the powder room and hall closet. Amazing floor plan featuring a 2 story family room with brick fireplace! White farmhouse kitchen is a massive space, perfect for a large kitchen table and island. Quartz counters, porcelain tile floors, stainless hood, cool industrial style shelving and a new stainless steel stove. Work from home in your 1st floor private den. Separate dining room and living room featuring beautiful built in bookshelves and custom fireplace. Enjoy the seasons while staying protected from the elements in your heated porch out back! Upstairs features a catwalk overlooking the family room, 4 big bedrooms, all with incredible closet space and ceiling fans. Remodeled guest bath with tall vanity and double bowl sink. The master bedroom boasts a volume ceiling, 2 closets and a great en suite bath with double bowl vanity, Jacuzzi tub and separate shower. Big unfinished basement with rough in plumbing, ready for your finishing ideas. This home is perfectly located with no neighbors behind! Recently updated with the following: 2020- All new carpet, paint on trim, walls and ceilings throughout, light fixtures, Stainless stove 2019 - New ROOF 2015 - 2020 - New kitchen doors, quartz counters, porcelain wood look flooring, farm sink, stainless hood over stove 2015 - NEW Furnace and air purification system
Property Specifics
| Single Family | |
| — | |
| Other | |
| 2001 | |
| Partial | |
| — | |
| No | |
| 0.27 |
| Kendall | |
| Brighton Meadows | |
| 275 / Annual | |
| Other | |
| Public | |
| Public Sewer | |
| 10857341 | |
| 0312103002 |
Property History
| DATE: | EVENT: | PRICE: | SOURCE: |
|---|---|---|---|
| 9 Nov, 2020 | Sold | $340,000 | MRED MLS |
| 27 Sep, 2020 | Under contract | $340,000 | MRED MLS |
| 14 Sep, 2020 | Listed for sale | $340,000 | MRED MLS |
| 22 Jun, 2023 | Sold | $480,000 | MRED MLS |
| 7 May, 2023 | Under contract | $479,900 | MRED MLS |
| 7 May, 2023 | Listed for sale | $479,900 | MRED MLS |
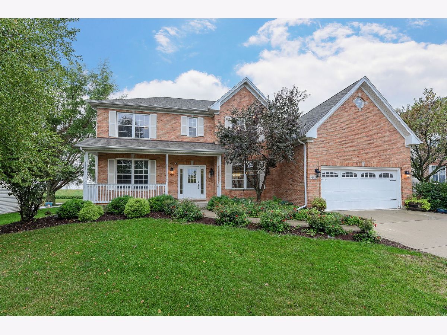
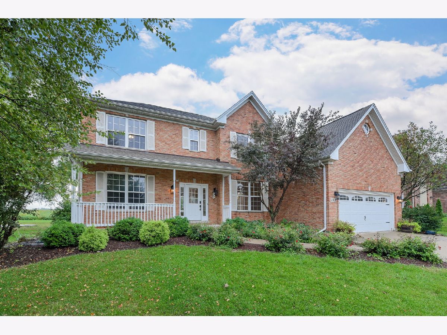
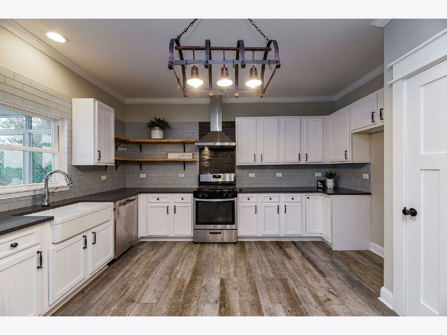
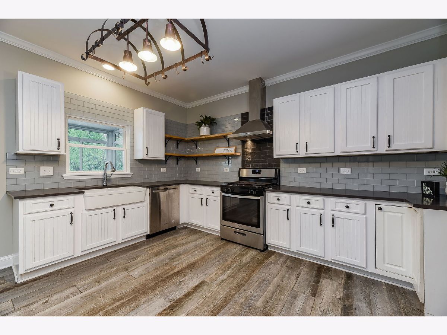
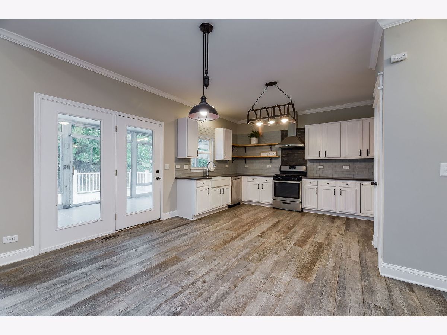
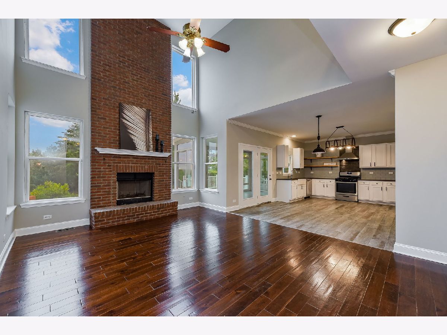
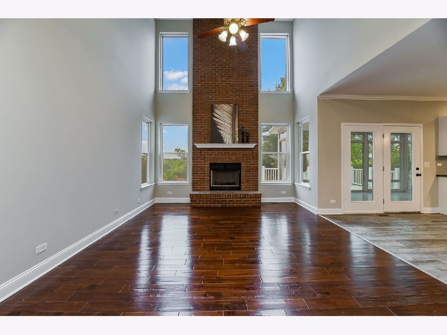
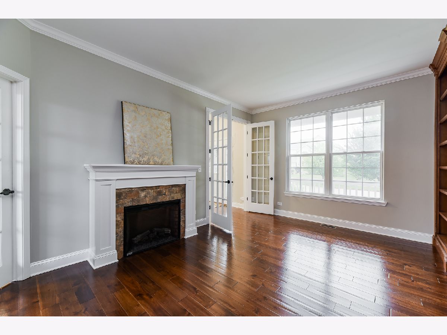
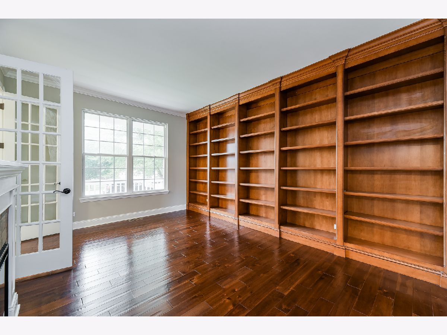
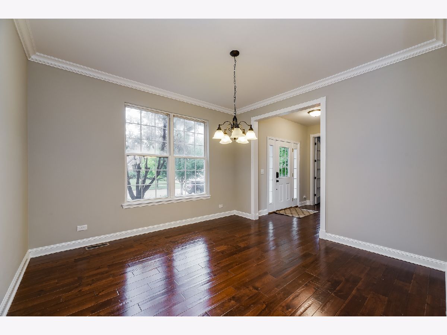
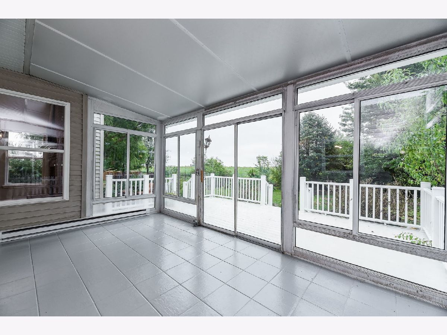
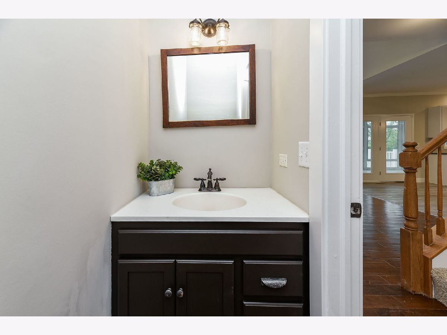
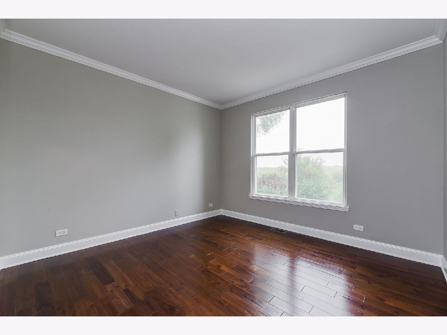
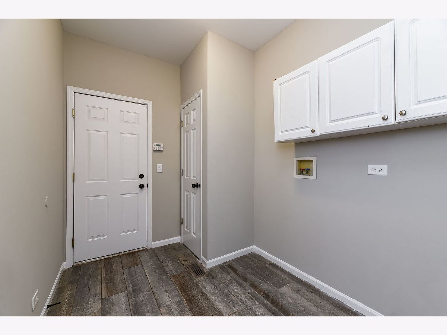
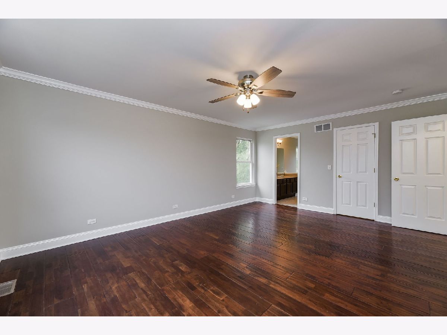
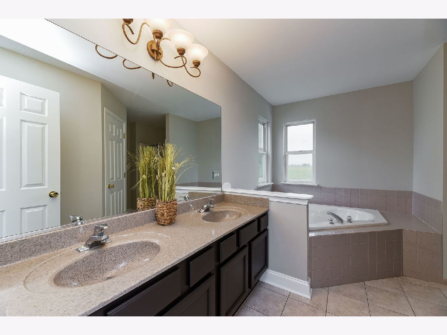
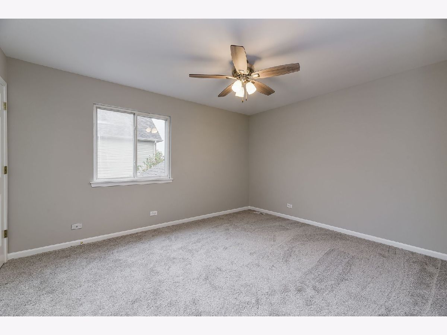
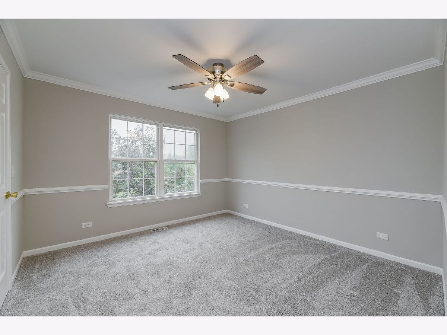
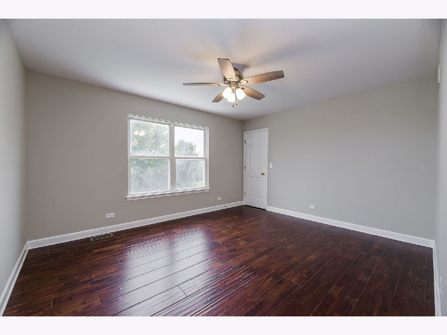
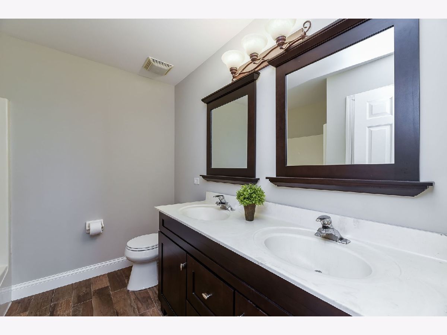
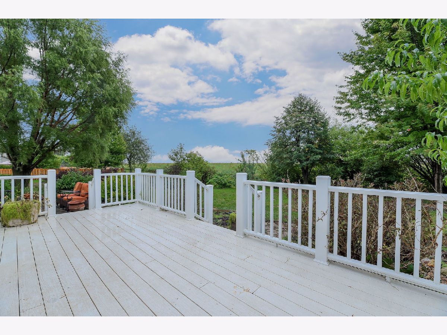
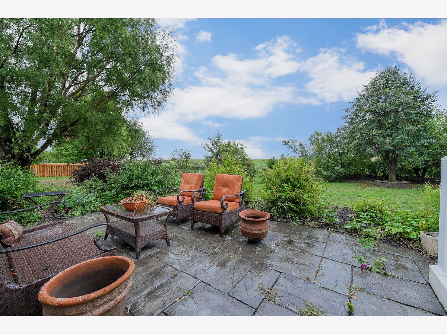
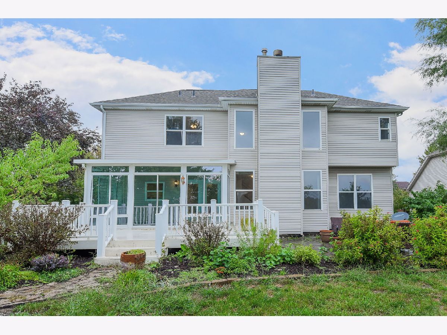
Room Specifics
Total Bedrooms: 4
Bedrooms Above Ground: 4
Bedrooms Below Ground: 0
Dimensions: —
Floor Type: Carpet
Dimensions: —
Floor Type: Hardwood
Dimensions: —
Floor Type: Carpet
Full Bathrooms: 3
Bathroom Amenities: Whirlpool,Separate Shower,Double Sink
Bathroom in Basement: 0
Rooms: Eating Area,Den,Enclosed Porch
Basement Description: Unfinished
Other Specifics
| 2.5 | |
| — | |
| Concrete | |
| — | |
| — | |
| 90X130 | |
| — | |
| Full | |
| Vaulted/Cathedral Ceilings, Hardwood Floors, First Floor Laundry, Walk-In Closet(s), Bookcases | |
| Range, Dishwasher, Disposal, Range Hood | |
| Not in DB | |
| Park, Lake, Curbs, Sidewalks, Street Lights, Street Paved | |
| — | |
| — | |
| — |
Tax History
| Year | Property Taxes |
|---|---|
| 2020 | $9,925 |
| 2023 | $10,217 |
Contact Agent
Nearby Similar Homes
Nearby Sold Comparables
Contact Agent
Listing Provided By
Keller Williams Infinity



