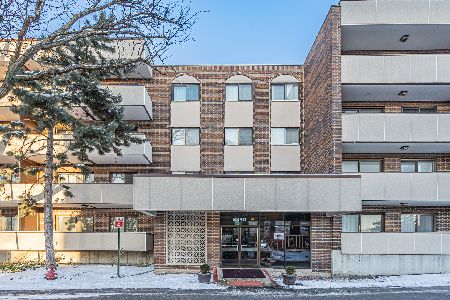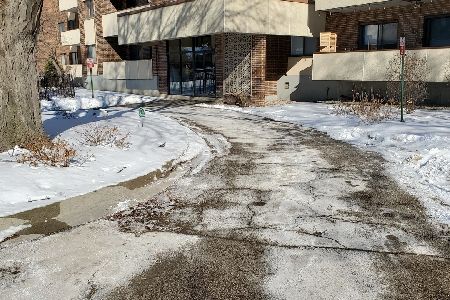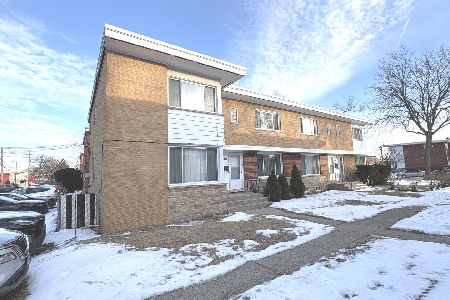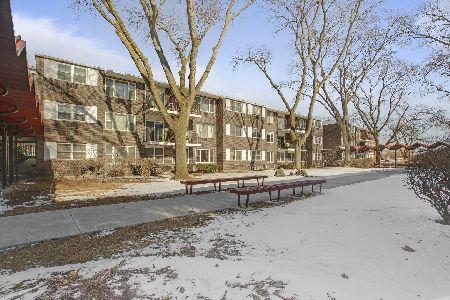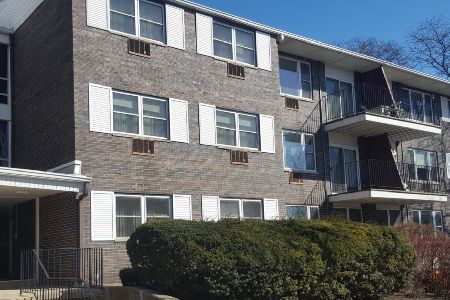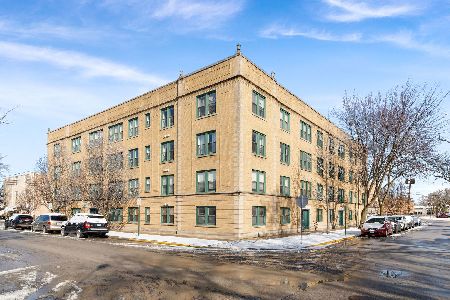4900 Davis Street, Skokie, Illinois 60077
$225,000
|
Sold
|
|
| Status: | Closed |
| Sqft: | 0 |
| Cost/Sqft: | — |
| Beds: | 3 |
| Baths: | 3 |
| Year Built: | — |
| Property Taxes: | $3,076 |
| Days On Market: | 2879 |
| Lot Size: | 0,00 |
Description
Absolutely special duplex unit! Spacious 2 bedroom 2 full baths on 1st flr & Family room & 1 Bedroom/Office in lower level w/ a third full bath. Lives like a single family home. Unbelievably low Assessments of $210 and low taxes. Well run association. Gorgeous gut-rehabbed to studs: new windows, roof, plumbing, central air & electric in '04. Hardwood oak floors throughout the main level. Awesome open kitchen with stainless steel appliances glass & stone back splash, granite counters and 42" cherry cabinets with spacious dining/living area, great for entertaining, Full size hi-efficiency washer/dryer. Master bedroom with en-suite bath and spacious closets. Cozy duplexed lower-level with a gorgeous full bath, great for in-law. Excellent school district 68: Highland & Niles North. Extra large storage in basement. Close proximity to all that Skokie offers: Westfield Mall shopping, restaurants, Weber Park district, near x-way, walk to Skokie Swift yellow line.
Property Specifics
| Condos/Townhomes | |
| 3 | |
| — | |
| — | |
| Full | |
| — | |
| No | |
| — |
| Cook | |
| — | |
| 242 / Monthly | |
| Water,Insurance,Exterior Maintenance,Lawn Care,Scavenger,Snow Removal | |
| Public | |
| Public Sewer | |
| 09916743 | |
| 10164060091001 |
Nearby Schools
| NAME: | DISTRICT: | DISTANCE: | |
|---|---|---|---|
|
Grade School
Highland Elementary School |
68 | — | |
|
Middle School
Old Orchard Junior High School |
68 | Not in DB | |
|
High School
Niles West High School |
219 | Not in DB | |
Property History
| DATE: | EVENT: | PRICE: | SOURCE: |
|---|---|---|---|
| 1 Nov, 2018 | Sold | $225,000 | MRED MLS |
| 20 Sep, 2018 | Under contract | $250,000 | MRED MLS |
| — | Last price change | $255,000 | MRED MLS |
| 14 Apr, 2018 | Listed for sale | $270,000 | MRED MLS |
Room Specifics
Total Bedrooms: 3
Bedrooms Above Ground: 3
Bedrooms Below Ground: 0
Dimensions: —
Floor Type: Hardwood
Dimensions: —
Floor Type: Carpet
Full Bathrooms: 3
Bathroom Amenities: —
Bathroom in Basement: 1
Rooms: No additional rooms
Basement Description: Finished
Other Specifics
| — | |
| Concrete Perimeter | |
| — | |
| Porch, Cable Access | |
| Corner Lot | |
| INTEGRAL | |
| — | |
| Full | |
| Hardwood Floors, First Floor Laundry, Laundry Hook-Up in Unit, Storage | |
| Range, Microwave, Dishwasher, Washer, Dryer, Disposal, Stainless Steel Appliance(s) | |
| Not in DB | |
| — | |
| — | |
| Storage | |
| — |
Tax History
| Year | Property Taxes |
|---|---|
| 2018 | $3,076 |
Contact Agent
Nearby Similar Homes
Nearby Sold Comparables
Contact Agent
Listing Provided By
Baird & Warner

