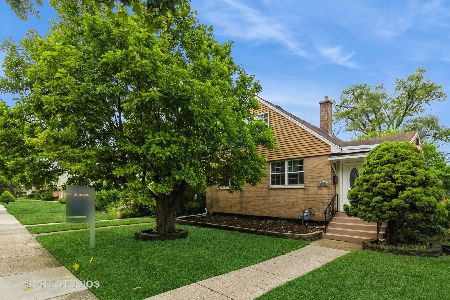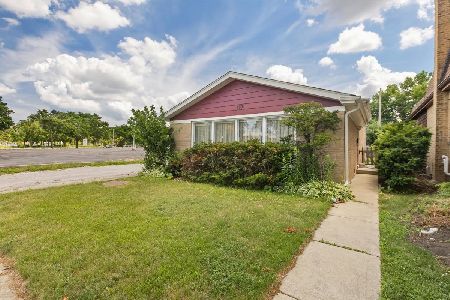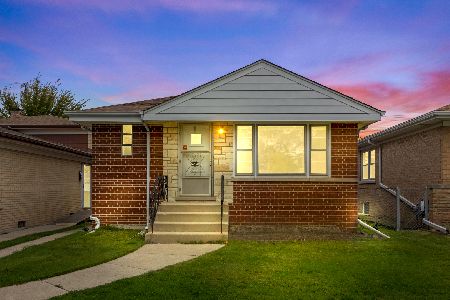4900 Jarvis Avenue, Skokie, Illinois 60077
$515,000
|
Sold
|
|
| Status: | Closed |
| Sqft: | 2,672 |
| Cost/Sqft: | $202 |
| Beds: | 4 |
| Baths: | 5 |
| Year Built: | 1988 |
| Property Taxes: | $9,499 |
| Days On Market: | 3376 |
| Lot Size: | 0,14 |
Description
One-of-a- kind!Excellent location! Custom built colonial home ,located on a beautiful corner lot has so much curb appeal. The main floor has an enormous eat- in kitchen with stainless steel high end appliances,granite countertops & wine cooler. The family room has fireplace & sliding doors to the patio.The separate formal dining room is a great place to host family and friends.Two car garage is attached to the house.The garage leads to a small mud room and direct entry to the kitchen. The upper level has four bedrooms and three full bathrooms.The master suite has amenities galore!It is a very spacious,professionally designed with custom built walk-in closet system.Master bath features modern design with spa-like added extras:double vanity,spa tub,separate steam shower,bidet and much more.The lower level is a dream space:a 5th bedroom,recreational, exercise rooms,sauna and full bath with steam shower. The house has intercom & security system,has generator,vacuum system & 3 sump pumps.
Property Specifics
| Single Family | |
| — | |
| — | |
| 1988 | |
| Full | |
| COLONIAL | |
| No | |
| 0.14 |
| Cook | |
| — | |
| 0 / Not Applicable | |
| None | |
| Lake Michigan | |
| Public Sewer | |
| 09321696 | |
| 10284150420000 |
Nearby Schools
| NAME: | DISTRICT: | DISTANCE: | |
|---|---|---|---|
|
Grade School
Fairview South Elementary School |
72 | — | |
|
Middle School
Fairview South Elementary School |
72 | Not in DB | |
|
High School
Niles West High School |
219 | Not in DB | |
Property History
| DATE: | EVENT: | PRICE: | SOURCE: |
|---|---|---|---|
| 21 Dec, 2016 | Sold | $515,000 | MRED MLS |
| 8 Oct, 2016 | Under contract | $539,900 | MRED MLS |
| 18 Aug, 2016 | Listed for sale | $539,900 | MRED MLS |
Room Specifics
Total Bedrooms: 5
Bedrooms Above Ground: 4
Bedrooms Below Ground: 1
Dimensions: —
Floor Type: Carpet
Dimensions: —
Floor Type: Hardwood
Dimensions: —
Floor Type: Carpet
Dimensions: —
Floor Type: —
Full Bathrooms: 5
Bathroom Amenities: Whirlpool,Separate Shower,Steam Shower,Double Sink,Bidet
Bathroom in Basement: 1
Rooms: Bedroom 5,Recreation Room
Basement Description: Finished
Other Specifics
| 2 | |
| Concrete Perimeter | |
| Concrete | |
| — | |
| Corner Lot | |
| 48X124 | |
| — | |
| Full | |
| Sauna/Steam Room, Hot Tub, Bar-Wet, Hardwood Floors, First Floor Full Bath | |
| — | |
| Not in DB | |
| — | |
| — | |
| — | |
| Wood Burning |
Tax History
| Year | Property Taxes |
|---|---|
| 2016 | $9,499 |
Contact Agent
Nearby Similar Homes
Nearby Sold Comparables
Contact Agent
Listing Provided By
Coldwell Banker Residential










