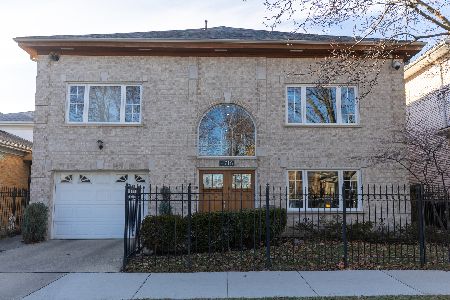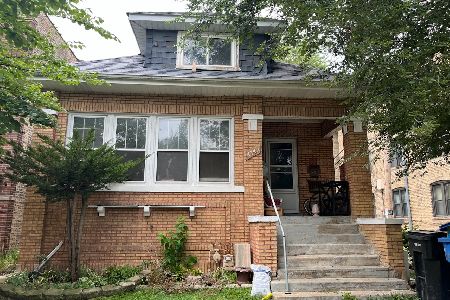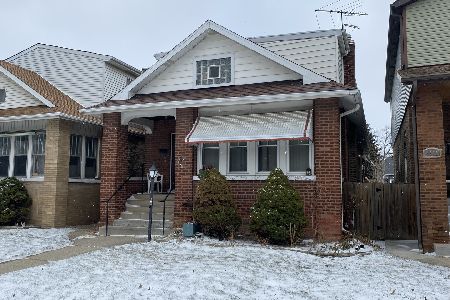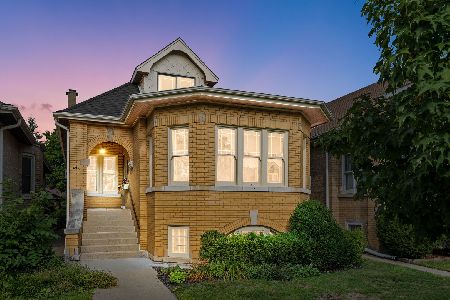4900 Kenneth Avenue, Albany Park, Chicago, Illinois 60630
$442,500
|
Sold
|
|
| Status: | Closed |
| Sqft: | 2,639 |
| Cost/Sqft: | $171 |
| Beds: | 4 |
| Baths: | 3 |
| Year Built: | 1922 |
| Property Taxes: | $6,194 |
| Days On Market: | 3576 |
| Lot Size: | 0,09 |
Description
Beautiful, jumbo, octagonal bungalow perfectly located in the Palmer school neighborhood of Mayfair. Over 2,600sf+ 1,000sf full basement, this historical 4 bed & 3 full bath home is sure to impress. Original leaded stained glass windows w/ brass locking mechanisms, walnut stained doors, trim, oak flrs & vintage styled baths. 1st floor has curved sunroom w/ stained glass windows, living room, w/ fireplace & built-in benches. French doors lead to a formal dining room w/ stained glass bay window. Eat-in kitchen w/ breakfast bar, table area & adjacent to a family room. 2 spacious bedrms & full bath complete this level. 2nd floor has 2 large bedrms, 2 full baths & a large separate office/den. Giant, full, walkout basement features an open rec. room w/ 2nd fireplace, storage room, laundry & workshop areas. Covered porch & fenced yard. Full face-brick home w/ matching 2 car brick garage. Updates: Tuckpointing, soffits, fascia, gutters, water tank & boiler system. Golf, parks, trans. close!
Property Specifics
| Single Family | |
| — | |
| Bungalow | |
| 1922 | |
| Full | |
| — | |
| No | |
| 0.09 |
| Cook | |
| — | |
| 0 / Not Applicable | |
| None | |
| Public | |
| Public Sewer | |
| 09191546 | |
| 13103210380000 |
Nearby Schools
| NAME: | DISTRICT: | DISTANCE: | |
|---|---|---|---|
|
Grade School
Palmer Elementary School |
299 | — | |
|
Middle School
Taft High School |
299 | Not in DB | |
|
High School
Taft High School |
299 | Not in DB | |
Property History
| DATE: | EVENT: | PRICE: | SOURCE: |
|---|---|---|---|
| 30 Apr, 2008 | Sold | $500,000 | MRED MLS |
| 19 Mar, 2008 | Under contract | $529,900 | MRED MLS |
| 11 Feb, 2008 | Listed for sale | $529,900 | MRED MLS |
| 1 Aug, 2016 | Sold | $442,500 | MRED MLS |
| 24 May, 2016 | Under contract | $450,000 | MRED MLS |
| 11 Apr, 2016 | Listed for sale | $450,000 | MRED MLS |
Room Specifics
Total Bedrooms: 4
Bedrooms Above Ground: 4
Bedrooms Below Ground: 0
Dimensions: —
Floor Type: Carpet
Dimensions: —
Floor Type: Carpet
Dimensions: —
Floor Type: Carpet
Full Bathrooms: 3
Bathroom Amenities: Soaking Tub
Bathroom in Basement: 0
Rooms: Eating Area,Foyer,Office,Recreation Room,Storage,Sun Room,Workshop
Basement Description: Exterior Access
Other Specifics
| 2 | |
| Concrete Perimeter | |
| Concrete | |
| Patio, Porch, Storms/Screens | |
| Corner Lot,Fenced Yard | |
| 30X132 | |
| Unfinished | |
| None | |
| Hardwood Floors, First Floor Bedroom, First Floor Full Bath | |
| Range, Microwave, Dishwasher, Refrigerator, Washer, Dryer, Disposal | |
| Not in DB | |
| Sidewalks, Street Lights, Street Paved | |
| — | |
| — | |
| Wood Burning |
Tax History
| Year | Property Taxes |
|---|---|
| 2008 | $3,764 |
| 2016 | $6,194 |
Contact Agent
Nearby Similar Homes
Nearby Sold Comparables
Contact Agent
Listing Provided By
Berkshire Hathaway HomeServices KoenigRubloff










