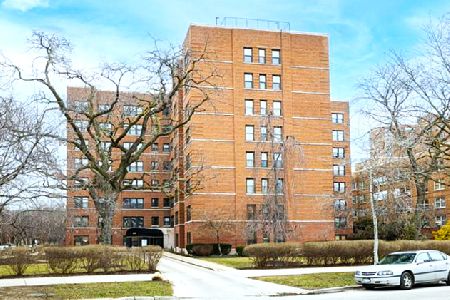4900 Marine Drive, Uptown, Chicago, Illinois 60640
$80,000
|
Sold
|
|
| Status: | Closed |
| Sqft: | 800 |
| Cost/Sqft: | $103 |
| Beds: | 1 |
| Baths: | 1 |
| Year Built: | 1949 |
| Property Taxes: | $2,055 |
| Days On Market: | 4659 |
| Lot Size: | 0,00 |
Description
Lovely one bedroom in ideally located, lakefront art deco building. Gracious living in this condo with high ceilings and good sized living/dining room, bedroom, and kitchen. Newer stainless and maple kitchen with breakfast bar. Updated bath. Beautiful hardwood floors, many closets plus storage. Convenient to bus, redline, close to beaches, running paths, dog park.
Property Specifics
| Condos/Townhomes | |
| 8 | |
| — | |
| 1949 | |
| None | |
| — | |
| No | |
| — |
| Cook | |
| — | |
| 394 / Monthly | |
| Heat,Water,Lawn Care,Scavenger,Snow Removal | |
| Lake Michigan | |
| Public Sewer | |
| 08291473 | |
| 14084130401078 |
Property History
| DATE: | EVENT: | PRICE: | SOURCE: |
|---|---|---|---|
| 27 Sep, 2013 | Sold | $80,000 | MRED MLS |
| 23 Mar, 2013 | Under contract | $82,000 | MRED MLS |
| — | Last price change | $69,000 | MRED MLS |
| 14 Mar, 2013 | Listed for sale | $69,000 | MRED MLS |
| 1 Apr, 2016 | Sold | $90,000 | MRED MLS |
| 19 Feb, 2016 | Under contract | $90,000 | MRED MLS |
| 11 Jan, 2016 | Listed for sale | $90,000 | MRED MLS |
| 9 Aug, 2024 | Under contract | $0 | MRED MLS |
| 6 Aug, 2024 | Listed for sale | $0 | MRED MLS |
Room Specifics
Total Bedrooms: 1
Bedrooms Above Ground: 1
Bedrooms Below Ground: 0
Dimensions: —
Floor Type: —
Dimensions: —
Floor Type: —
Full Bathrooms: 1
Bathroom Amenities: —
Bathroom in Basement: 0
Rooms: No additional rooms
Basement Description: None
Other Specifics
| 1 | |
| Concrete Perimeter | |
| Side Drive | |
| Roof Deck | |
| — | |
| COMMON | |
| — | |
| None | |
| Elevator, Hardwood Floors, Storage | |
| Range, Microwave, Dishwasher, Refrigerator, Stainless Steel Appliance(s) | |
| Not in DB | |
| — | |
| — | |
| Coin Laundry, Elevator(s), Storage, Sundeck | |
| — |
Tax History
| Year | Property Taxes |
|---|---|
| 2013 | $2,055 |
| 2016 | $2,280 |
Contact Agent
Nearby Similar Homes
Nearby Sold Comparables
Contact Agent
Listing Provided By
Keller Williams Preferred Rlty









