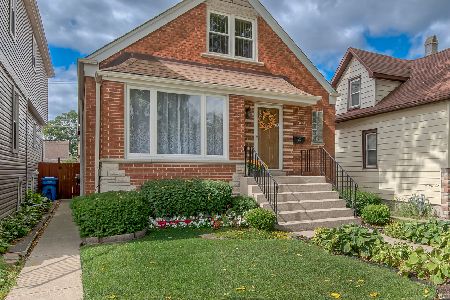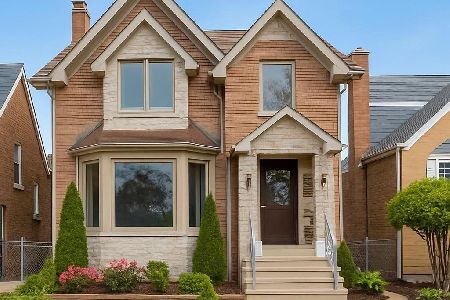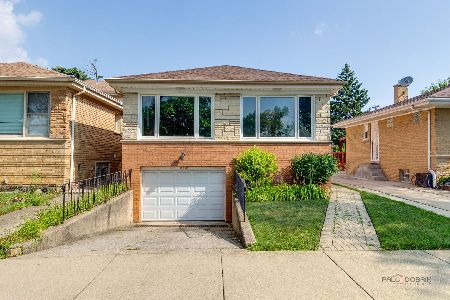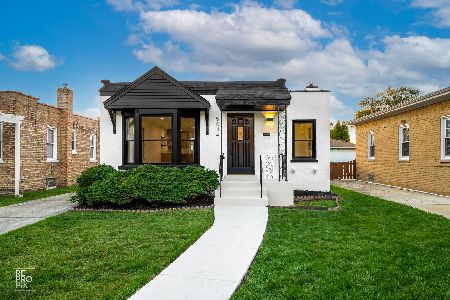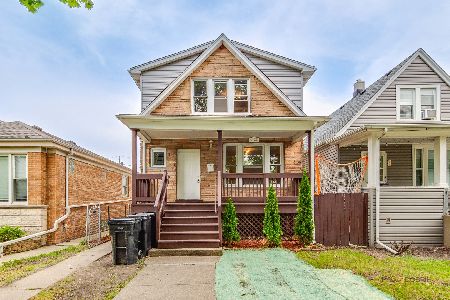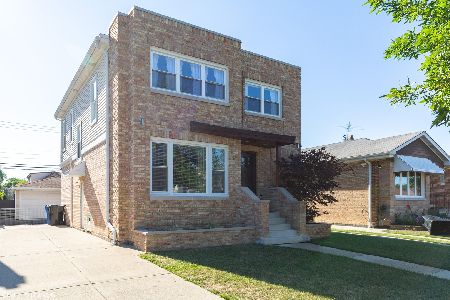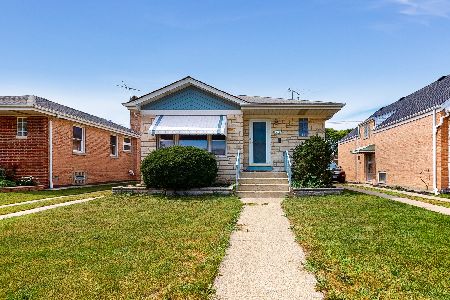4900 Nagle Avenue, Norwood Park, Chicago, Illinois 60630
$540,000
|
Sold
|
|
| Status: | Closed |
| Sqft: | 2,538 |
| Cost/Sqft: | $221 |
| Beds: | 3 |
| Baths: | 4 |
| Year Built: | 1956 |
| Property Taxes: | $4,765 |
| Days On Market: | 2810 |
| Lot Size: | 0,11 |
Description
Large, custom, meticulously renovated, all brick Single Family Home. Owner occupied & renovated w/attention to detail including full second story addition in 2012. Open concept first floor w/custom mill work by artisan craftsman including cabinetry & features throughout, first floor separate formal dining w/butler's pantry, large living room leading to an entertainers kitchen. High end Viking appliances, giant island, plenty of cabinet space incl. built in dry bar, eat in kitchen area and half bath. Gorgeous staircase leads to upstairs where you will find 3 GENEROUS bedrooms, 2 FULL Baths, plenty of closets. Master features large WIC and en suite w/double vanity & large walk in shower. Downstairs landing area leads to outdoor oasis, surrounded by brick and wrought iron fencing, brick paver patio, built in grill complete with granite Ctops. Full finished basement w/built in bar, large family room, spacious laundry room, gas FP and separate office area. 2.5 Car garage w/storage.
Property Specifics
| Single Family | |
| — | |
| — | |
| 1956 | |
| Full | |
| — | |
| No | |
| 0.11 |
| Cook | |
| — | |
| 0 / Not Applicable | |
| None | |
| Lake Michigan | |
| Public Sewer | |
| 09914555 | |
| 13074320300000 |
Nearby Schools
| NAME: | DISTRICT: | DISTANCE: | |
|---|---|---|---|
|
Grade School
Garvey Elementary School |
299 | — | |
|
High School
Taft High School |
299 | Not in DB | |
|
Alternate Elementary School
Beard Elementary School |
— | Not in DB | |
Property History
| DATE: | EVENT: | PRICE: | SOURCE: |
|---|---|---|---|
| 12 Jul, 2018 | Sold | $540,000 | MRED MLS |
| 18 Jun, 2018 | Under contract | $559,900 | MRED MLS |
| 11 Apr, 2018 | Listed for sale | $559,900 | MRED MLS |
Room Specifics
Total Bedrooms: 3
Bedrooms Above Ground: 3
Bedrooms Below Ground: 0
Dimensions: —
Floor Type: Hardwood
Dimensions: —
Floor Type: Hardwood
Full Bathrooms: 4
Bathroom Amenities: Double Sink,Double Shower
Bathroom in Basement: 1
Rooms: Eating Area,Office
Basement Description: Finished
Other Specifics
| 2.5 | |
| — | |
| Concrete | |
| Brick Paver Patio | |
| — | |
| 37X132 | |
| Pull Down Stair | |
| Full | |
| Vaulted/Cathedral Ceilings, Bar-Dry, Bar-Wet, Hardwood Floors | |
| Range, Microwave, Dishwasher, High End Refrigerator, Washer, Dryer, Stainless Steel Appliance(s), Wine Refrigerator, Range Hood | |
| Not in DB | |
| — | |
| — | |
| — | |
| Gas Log |
Tax History
| Year | Property Taxes |
|---|---|
| 2018 | $4,765 |
Contact Agent
Nearby Similar Homes
Nearby Sold Comparables
Contact Agent
Listing Provided By
d'aprile properties

