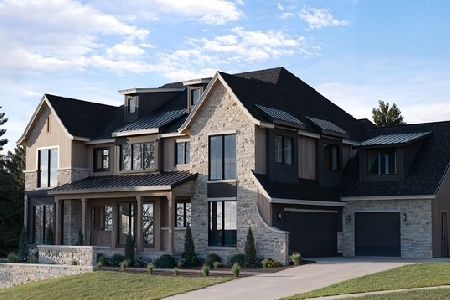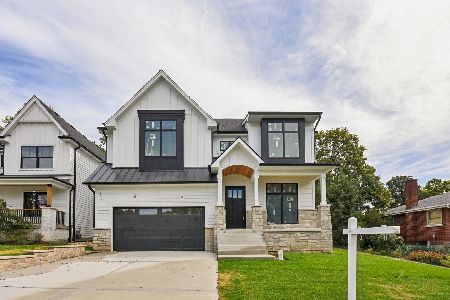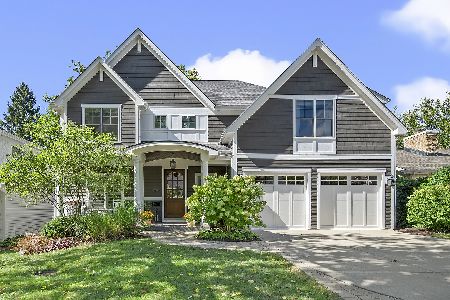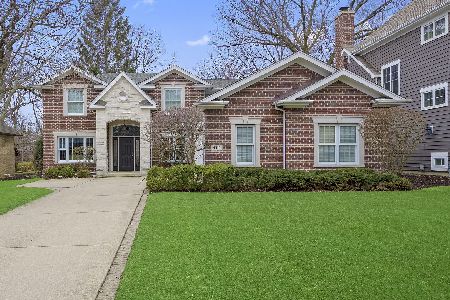4900 Northcott Avenue, Downers Grove, Illinois 60515
$1,185,000
|
Sold
|
|
| Status: | Closed |
| Sqft: | 4,800 |
| Cost/Sqft: | $270 |
| Beds: | 4 |
| Baths: | 7 |
| Year Built: | 1941 |
| Property Taxes: | $22,027 |
| Days On Market: | 3271 |
| Lot Size: | 0,68 |
Description
Please CONTINUE TO SHOW this great home, Spectacular inside and out! This iconic home is the perfect blend of a historical character and today's custom quality finishes and bonuses. Custom white kitchen! A Theater Room with bar, projector screen & 2 TVs is perfect for movie nights, sporting events or pool tournaments! Outside, raised Gazebo allows you an eagles nest view of one incredible estate not matched by many in this area! Enjoy a fire pit that is as old as the home and as inviting as any you've ever seen! It will be a hard decision whether you want to sip morning coffee on your master bedroom balcony or the beautiful blue stone patio. The kitchen & living spaces are as elegant as they are comfortable. Perfect for any lifestyle. 3 interior fireplaces. There's a heated 3 car garage w mud room too. Finished basement offers two more family rooms, entertainment area, fireplace, play area & a full workout area. Beautiful tree lined street, close town and train. The list goes on.
Property Specifics
| Single Family | |
| — | |
| Colonial | |
| 1941 | |
| Full,Walkout | |
| — | |
| No | |
| 0.68 |
| Du Page | |
| — | |
| 0 / Not Applicable | |
| None | |
| Lake Michigan | |
| Public Sewer | |
| 09494094 | |
| 0907108030 |
Nearby Schools
| NAME: | DISTRICT: | DISTANCE: | |
|---|---|---|---|
|
Grade School
Pierce Downer Elementary School |
58 | — | |
|
Middle School
Herrick Middle School |
58 | Not in DB | |
|
High School
North High School |
99 | Not in DB | |
Property History
| DATE: | EVENT: | PRICE: | SOURCE: |
|---|---|---|---|
| 31 Aug, 2017 | Sold | $1,185,000 | MRED MLS |
| 13 Jun, 2017 | Under contract | $1,295,500 | MRED MLS |
| — | Last price change | $1,325,000 | MRED MLS |
| 3 Feb, 2017 | Listed for sale | $1,325,000 | MRED MLS |
Room Specifics
Total Bedrooms: 4
Bedrooms Above Ground: 4
Bedrooms Below Ground: 0
Dimensions: —
Floor Type: Hardwood
Dimensions: —
Floor Type: Hardwood
Dimensions: —
Floor Type: Hardwood
Full Bathrooms: 7
Bathroom Amenities: Separate Shower,Double Sink,European Shower,Soaking Tub
Bathroom in Basement: 1
Rooms: Breakfast Room,Den,Exercise Room,Foyer,Mud Room,Screened Porch
Basement Description: Finished
Other Specifics
| 3 | |
| Concrete Perimeter | |
| Asphalt,Brick | |
| Balcony, Patio, Porch Screened, Outdoor Grill, Fire Pit | |
| — | |
| 120X250 | |
| — | |
| Full | |
| — | |
| Double Oven, Microwave, Dishwasher, Refrigerator, Washer, Dryer, Stainless Steel Appliance(s) | |
| Not in DB | |
| Sidewalks, Street Paved | |
| — | |
| — | |
| Wood Burning |
Tax History
| Year | Property Taxes |
|---|---|
| 2017 | $22,027 |
Contact Agent
Nearby Similar Homes
Nearby Sold Comparables
Contact Agent
Listing Provided By
Baird & Warner









