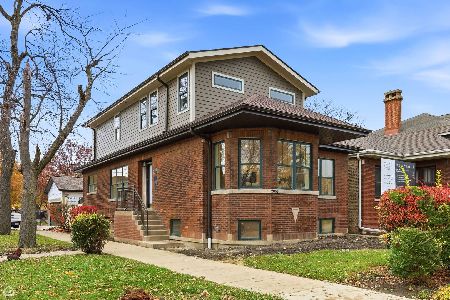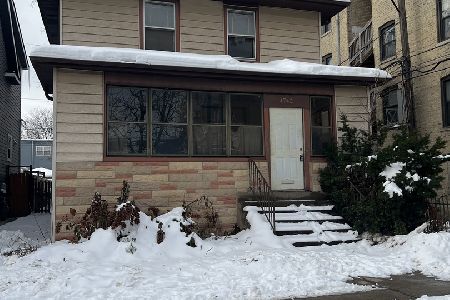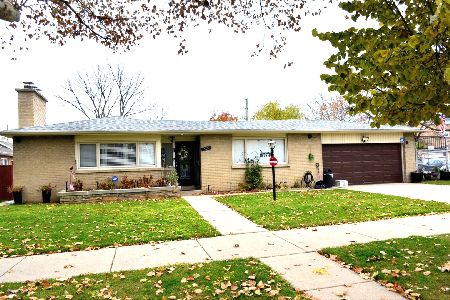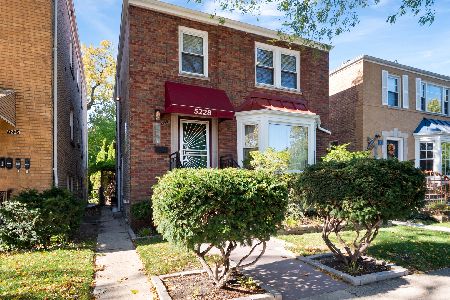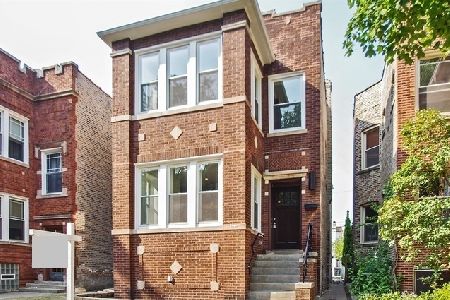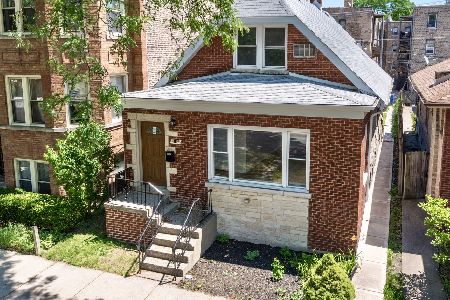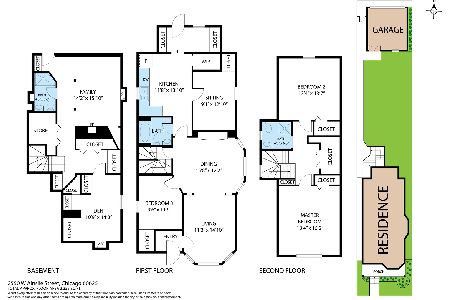4900 Talman Avenue, Lincoln Square, Chicago, Illinois 60625
$490,000
|
Sold
|
|
| Status: | Closed |
| Sqft: | 2,024 |
| Cost/Sqft: | $237 |
| Beds: | 3 |
| Baths: | 2 |
| Year Built: | 1920 |
| Property Taxes: | $8,612 |
| Days On Market: | 3385 |
| Lot Size: | 0,12 |
Description
Rehabbers & Developers Opportunity in Lincoln Square! Enchanting, picturesque tile-roofed brick Arts and Crafts style home in a lush residential section of Lincoln Square. This home features an elegant floor plan, generous room sizes and original vintage character. The first floor features spacious Living and Formal Dining Rooms, Kitchen with Pantry Closets and a separate Entry Foyer. The Office/TV room adds to the versatility of the floor plan. The 2nd fl offers 3 bedrooms including a large Master Bedroom with its own Sunroom. There is a huge unfinished basement. The corner siting and large windows fill the home with sunlight. The 41x125 lot provides space for deck and large perennial garden. An attached 2-car garage with curb cut needs rebuilding but offers the potential for a rare urban convenience. Walk to Brown Line L, buses, shops, restaurants, Old Town School. Home being sold "As is." Exclude the 2 concrete urns on the front porch. SeeFloor Plans, Survey, under Additional Info
Property Specifics
| Single Family | |
| — | |
| English | |
| 1920 | |
| Full | |
| ARTS AND CRAFTS | |
| No | |
| 0.12 |
| Cook | |
| — | |
| 0 / Not Applicable | |
| None | |
| Public | |
| Public Sewer | |
| 09340741 | |
| 13124130280000 |
Property History
| DATE: | EVENT: | PRICE: | SOURCE: |
|---|---|---|---|
| 18 Nov, 2016 | Sold | $490,000 | MRED MLS |
| 22 Sep, 2016 | Under contract | $479,000 | MRED MLS |
| 12 Sep, 2016 | Listed for sale | $479,000 | MRED MLS |
Room Specifics
Total Bedrooms: 3
Bedrooms Above Ground: 3
Bedrooms Below Ground: 0
Dimensions: —
Floor Type: Hardwood
Dimensions: —
Floor Type: Hardwood
Full Bathrooms: 2
Bathroom Amenities: —
Bathroom in Basement: 0
Rooms: Office,Foyer,Pantry,Utility Room-Lower Level,Balcony/Porch/Lanai,Storage,Sitting Room,Storage,Deck,Utility Room-Lower Level
Basement Description: Unfinished
Other Specifics
| 2 | |
| — | |
| Other | |
| Balcony, Deck, Porch, Storms/Screens | |
| Corner Lot,Fenced Yard | |
| 41X125 | |
| — | |
| — | |
| Hardwood Floors, First Floor Bedroom | |
| Range, Dishwasher, Refrigerator | |
| Not in DB | |
| Sidewalks, Street Lights, Street Paved | |
| — | |
| — | |
| Wood Burning |
Tax History
| Year | Property Taxes |
|---|---|
| 2016 | $8,612 |
Contact Agent
Nearby Similar Homes
Nearby Sold Comparables
Contact Agent
Listing Provided By
Baird & Warner

