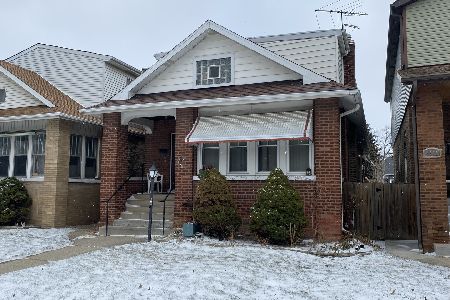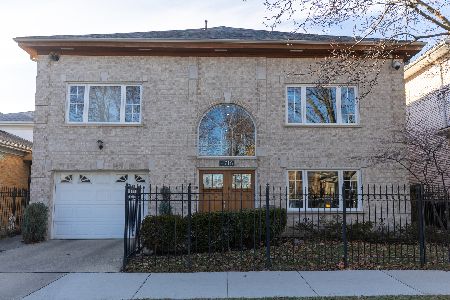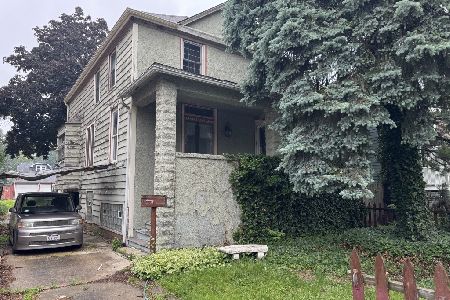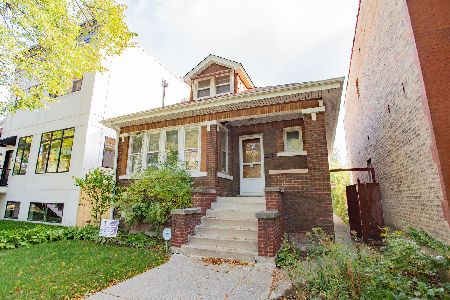4901 Kildare Avenue, Albany Park, Chicago, Illinois 60630
$490,000
|
Sold
|
|
| Status: | Closed |
| Sqft: | 1,950 |
| Cost/Sqft: | $266 |
| Beds: | 5 |
| Baths: | 2 |
| Year Built: | 1920 |
| Property Taxes: | $6,497 |
| Days On Market: | 334 |
| Lot Size: | 0,00 |
Description
Mayfair face brick corner bungalow offers 3000+ sq. feet of living space. The main entrance on Ainslie offers access to the main level and the basement. Hardwood floors on the main level, except the kitchen & breakfast room. Main floor features a large living room with adjacent bedroom or den, formal dining room, oak cabinet kitchen with newer wood laminate flooring & SS appliances, a breakfast room with newer thermal windows, laminate flooring, LED recessed lighting & baseboard heat, 2 additional bedrooms, & full bath. The finished attic has a wide staircase up & offers 2 bedrooms with 4 skylights, carpeting, a sitting alcove off of the back bedroom, a window seat in the front bedroom & access to the attic for additional storage. The finished basement includes a rec room with a knotty pine wet bar, large laundry room with newer ceramic flooring & LED lighting, utility room, tool room and full bath with new ceramic wall tile & vanity. The yard is fenced with a brick paver patio & access to the 2-car brick garage which faces Ainslie. Convenient area with close access to I-90 & I-94, great shopping & transportation nearby.
Property Specifics
| Single Family | |
| — | |
| — | |
| 1920 | |
| — | |
| — | |
| No | |
| — |
| Cook | |
| North Mayfair | |
| — / Not Applicable | |
| — | |
| — | |
| — | |
| 12294405 | |
| 13104150200000 |
Nearby Schools
| NAME: | DISTRICT: | DISTANCE: | |
|---|---|---|---|
|
Grade School
Palmer Elementary School |
299 | — | |
|
High School
William Howard Taft High School |
299 | Not in DB | |
Property History
| DATE: | EVENT: | PRICE: | SOURCE: |
|---|---|---|---|
| 30 Jun, 2025 | Sold | $490,000 | MRED MLS |
| 14 Apr, 2025 | Under contract | $519,500 | MRED MLS |
| 25 Feb, 2025 | Listed for sale | $519,500 | MRED MLS |
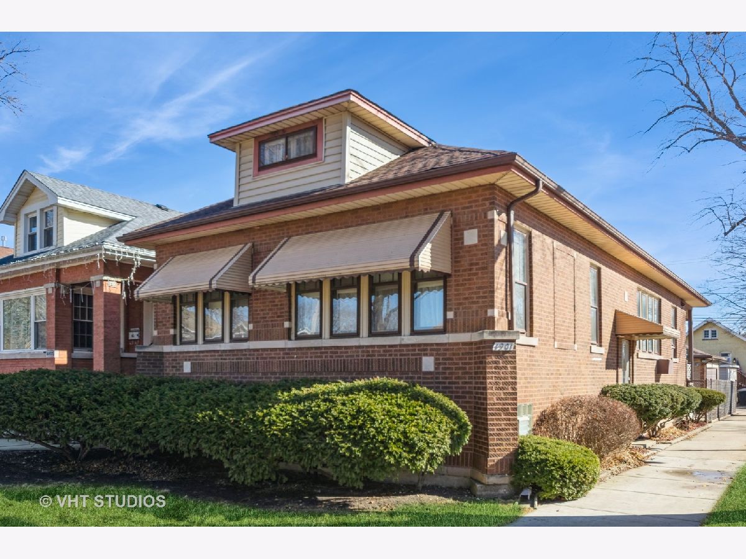





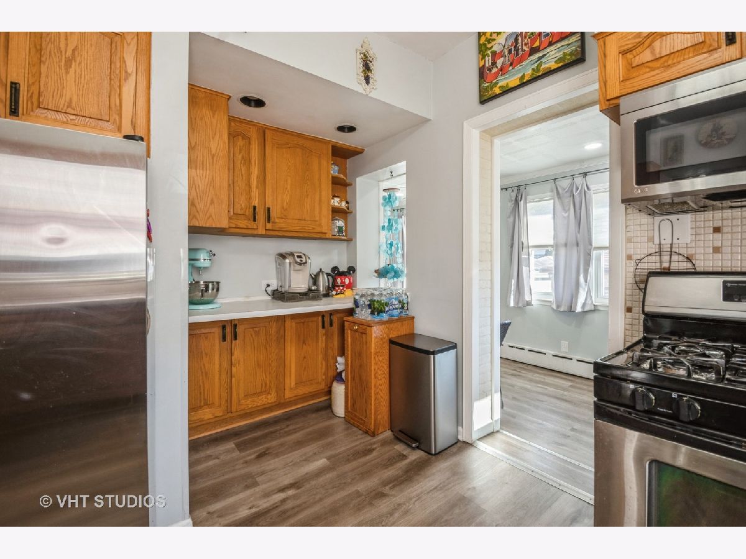

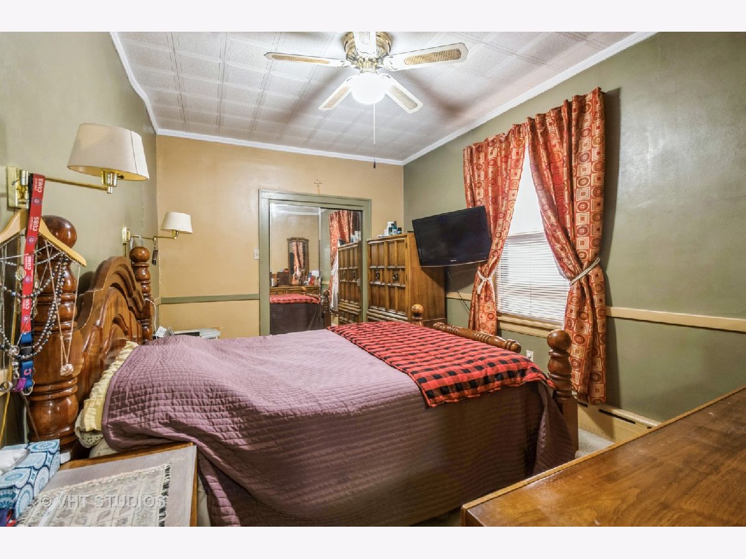
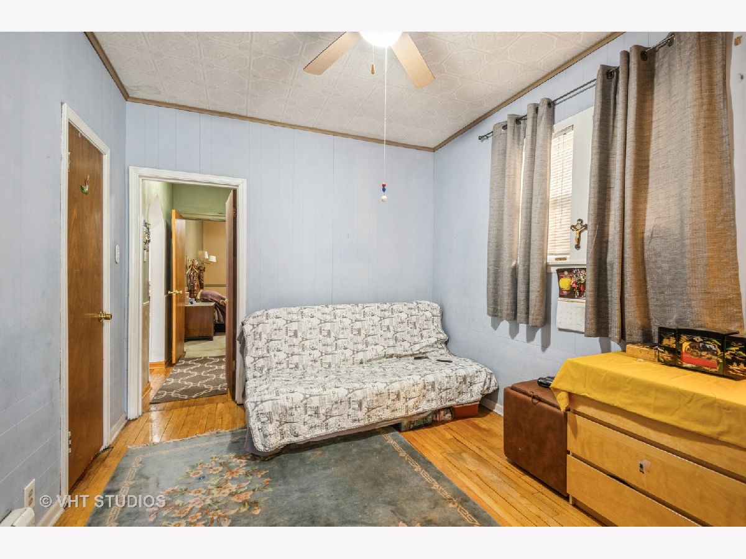




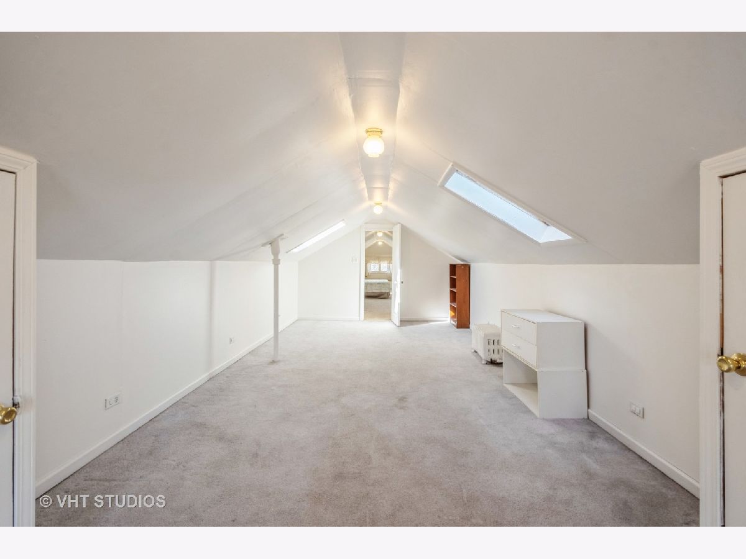
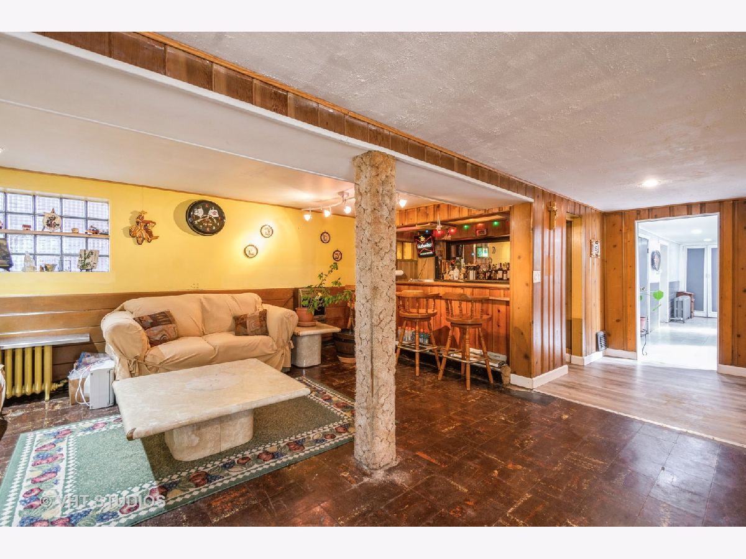


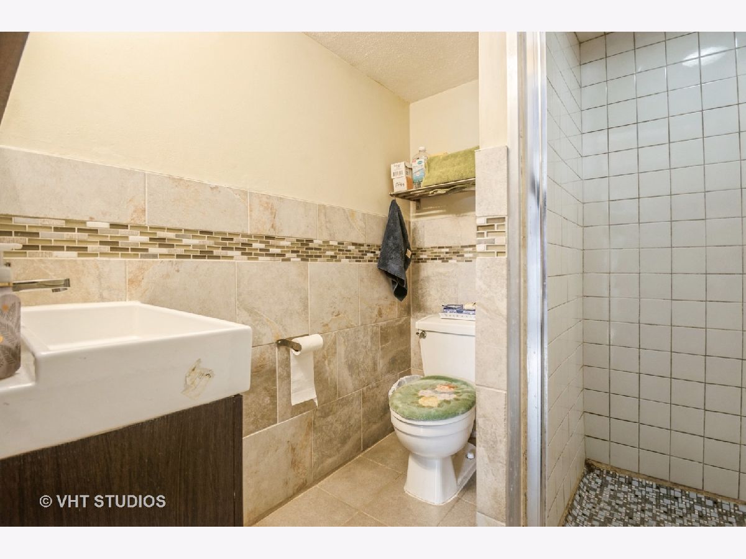
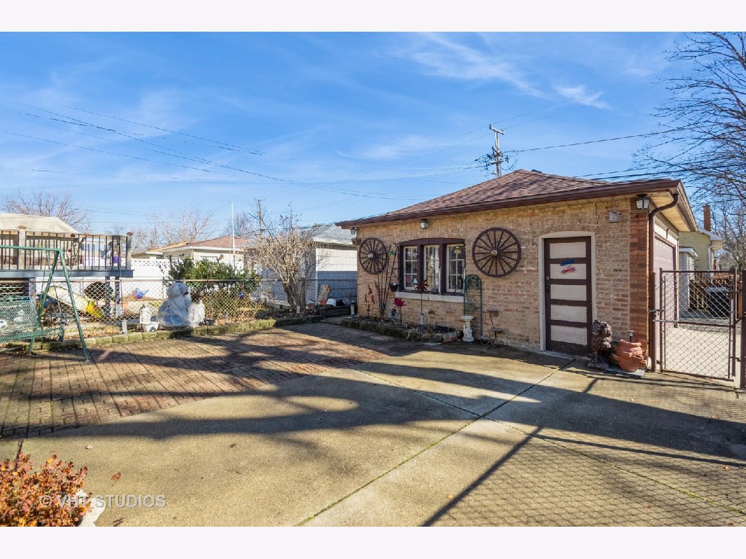
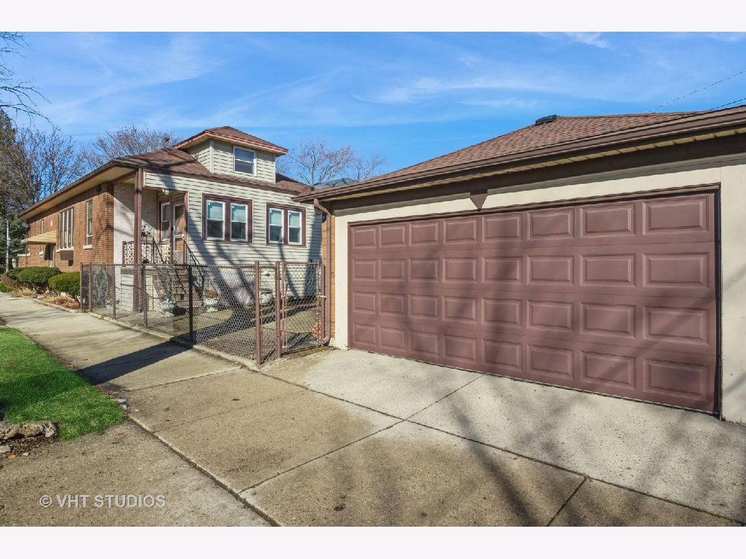
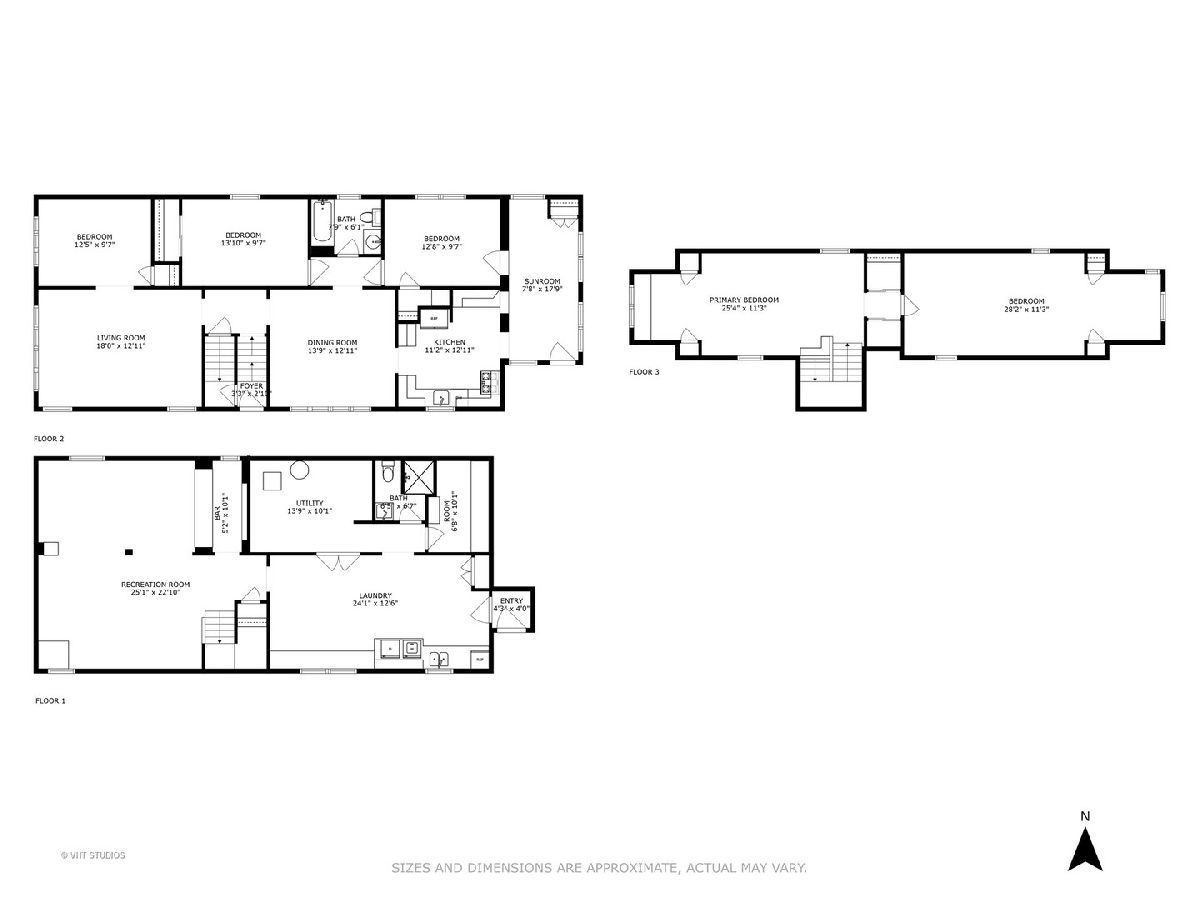

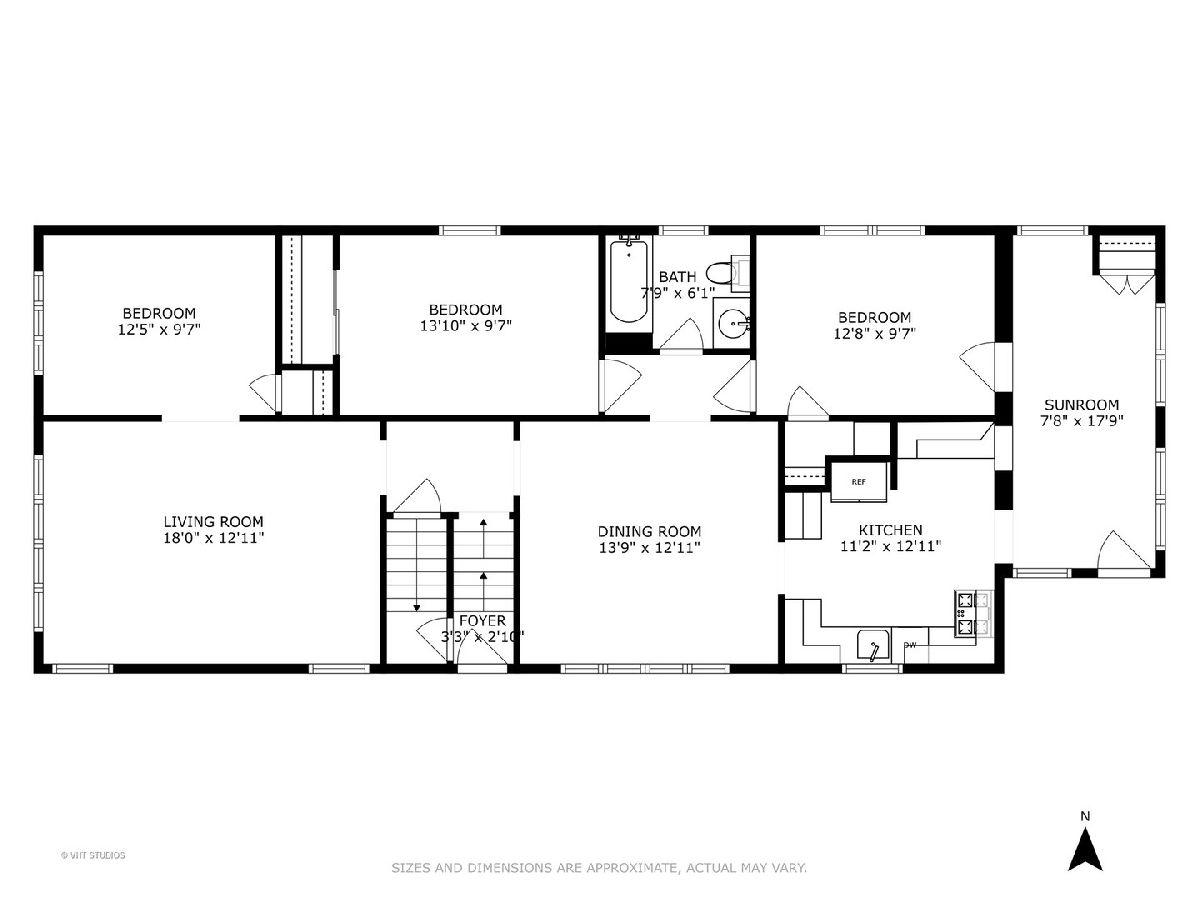
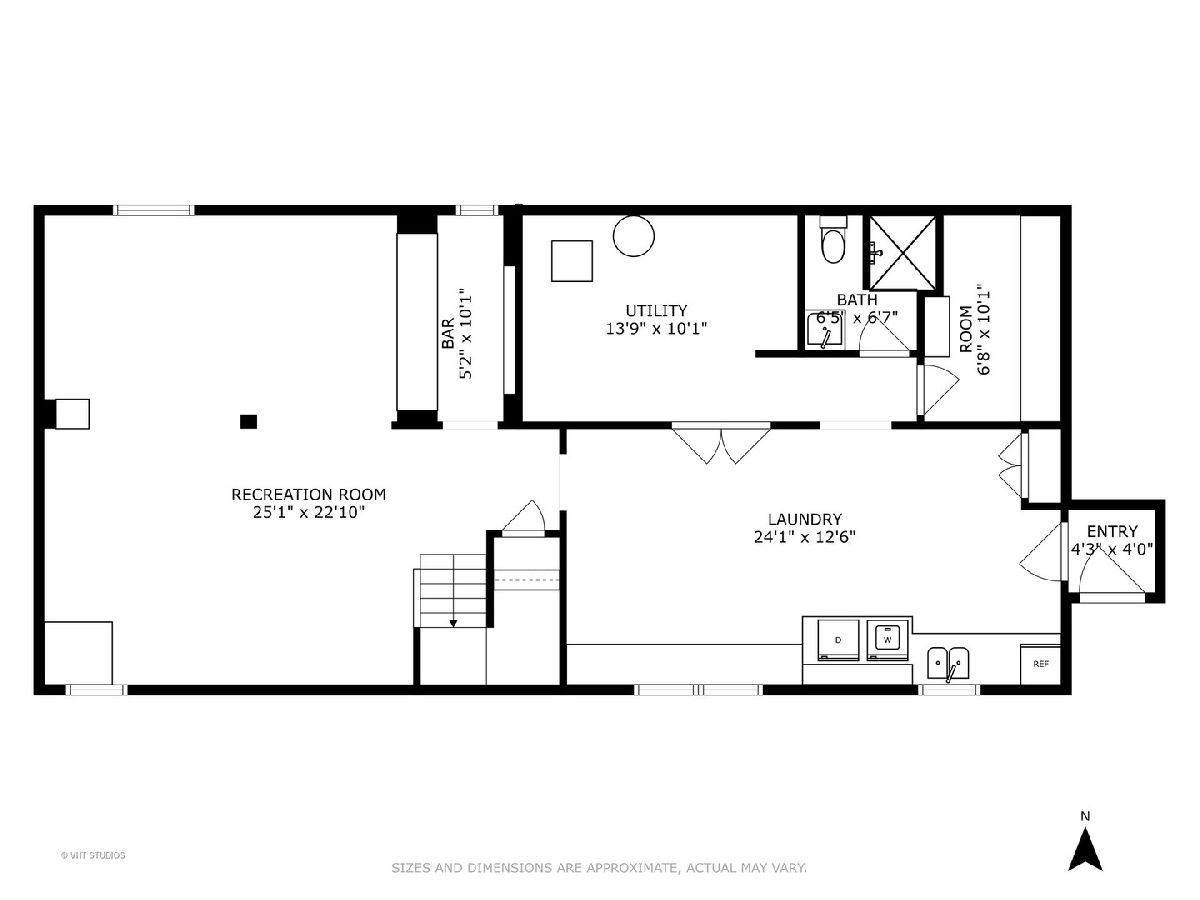
Room Specifics
Total Bedrooms: 5
Bedrooms Above Ground: 5
Bedrooms Below Ground: 0
Dimensions: —
Floor Type: —
Dimensions: —
Floor Type: —
Dimensions: —
Floor Type: —
Dimensions: —
Floor Type: —
Full Bathrooms: 2
Bathroom Amenities: —
Bathroom in Basement: 1
Rooms: —
Basement Description: —
Other Specifics
| 2 | |
| — | |
| — | |
| — | |
| — | |
| 29 X 127 | |
| Finished | |
| — | |
| — | |
| — | |
| Not in DB | |
| — | |
| — | |
| — | |
| — |
Tax History
| Year | Property Taxes |
|---|---|
| 2025 | $6,497 |
Contact Agent
Nearby Similar Homes
Nearby Sold Comparables
Contact Agent
Listing Provided By
Baird & Warner



