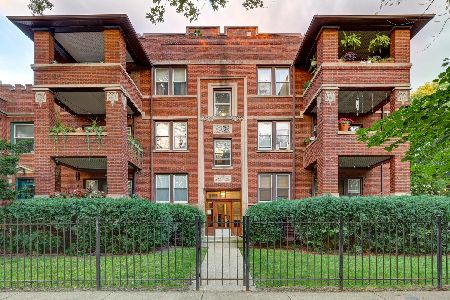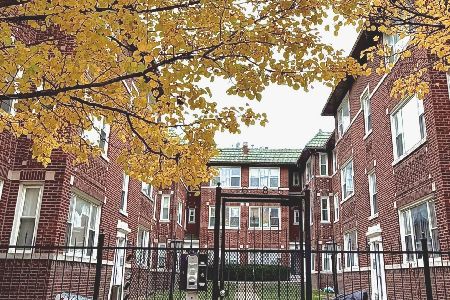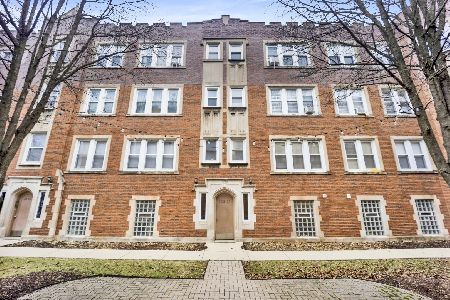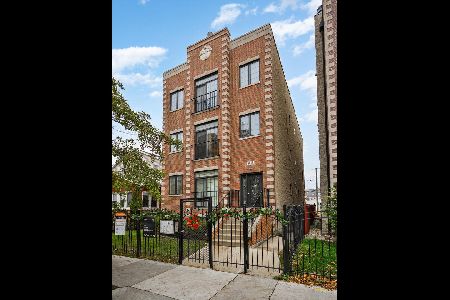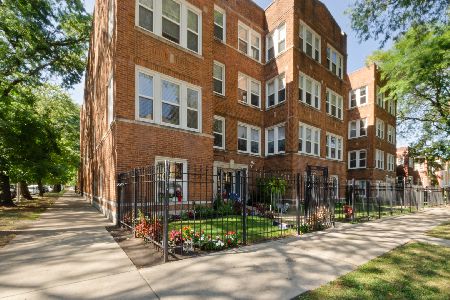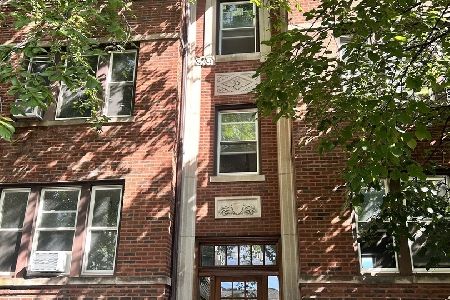4901 Monticello Avenue, Albany Park, Chicago, Illinois 60625
$185,000
|
Sold
|
|
| Status: | Closed |
| Sqft: | 1,100 |
| Cost/Sqft: | $173 |
| Beds: | 2 |
| Baths: | 1 |
| Year Built: | 1925 |
| Property Taxes: | $1,908 |
| Days On Market: | 2459 |
| Lot Size: | 0,00 |
Description
Large sunny top floor unit with south and west facing windows with two outdoor spaces, features a large open plan living/dining room with west facing terrace accessed through a French glass door, the covered front terrace features a custom made built-in window seat with storage. The large open floor plan living room has a decorative fireplace w/built in shelves, updated kitchen features 42" cherry cabinets, granite countertops with access to shared rear deck for grilling. Ceramic tile bath, large foyer and wide gallery style hallway and Hardwood floors throughout, 9ft ceilings topped with beautiful crown moldings in the living and dining rooms. Intimate well-maintained building with only 25 units. Plenty of storage throughout including a generous storage space in the basement with shelves. New roof (2016), Kimball Brown line and 90/94 Access are close by with plenty of shopping and restaurants in Albany Park. Acres of green space nearby at Eugene Field, Gompers Park and LaBagh Woods.
Property Specifics
| Condos/Townhomes | |
| 3 | |
| — | |
| 1925 | |
| Full | |
| — | |
| No | |
| — |
| Cook | |
| — | |
| 400 / Monthly | |
| Water,Insurance,Exterior Maintenance,Lawn Care,Scavenger,Snow Removal | |
| Lake Michigan | |
| Public Sewer | |
| 10367031 | |
| 13113200351009 |
Property History
| DATE: | EVENT: | PRICE: | SOURCE: |
|---|---|---|---|
| 21 Dec, 2007 | Sold | $173,000 | MRED MLS |
| 28 Nov, 2007 | Under contract | $179,900 | MRED MLS |
| — | Last price change | $184,900 | MRED MLS |
| 19 Sep, 2007 | Listed for sale | $184,900 | MRED MLS |
| 3 Jun, 2019 | Sold | $185,000 | MRED MLS |
| 7 May, 2019 | Under contract | $189,900 | MRED MLS |
| 3 May, 2019 | Listed for sale | $189,900 | MRED MLS |
Room Specifics
Total Bedrooms: 2
Bedrooms Above Ground: 2
Bedrooms Below Ground: 0
Dimensions: —
Floor Type: Hardwood
Full Bathrooms: 1
Bathroom Amenities: —
Bathroom in Basement: 0
Rooms: Foyer,Gallery,Terrace,Deck
Basement Description: Partially Finished
Other Specifics
| — | |
| — | |
| — | |
| — | |
| — | |
| CONDO | |
| — | |
| None | |
| Hardwood Floors, Storage | |
| — | |
| Not in DB | |
| — | |
| — | |
| Bike Room/Bike Trails, Coin Laundry, Storage | |
| Decorative |
Tax History
| Year | Property Taxes |
|---|---|
| 2007 | $1,464 |
| 2019 | $1,908 |
Contact Agent
Nearby Similar Homes
Nearby Sold Comparables
Contact Agent
Listing Provided By
Coldwell Banker Residential

