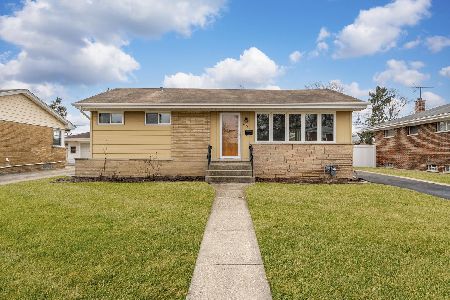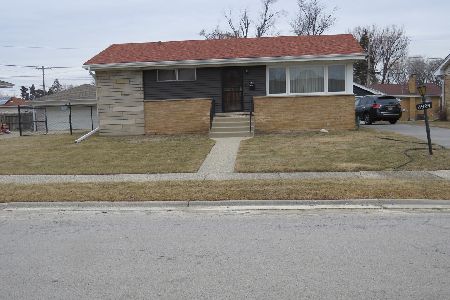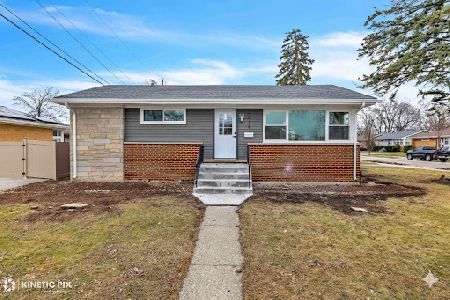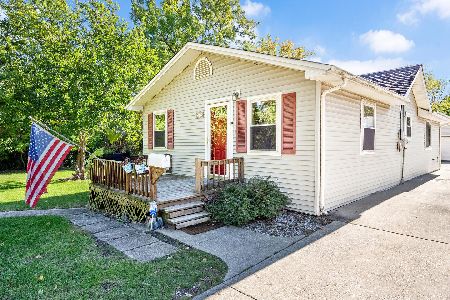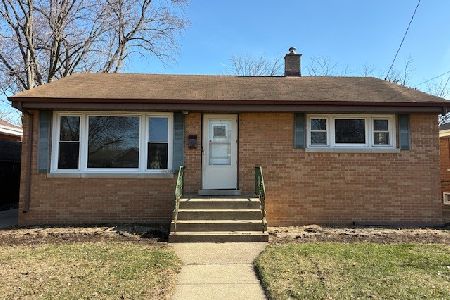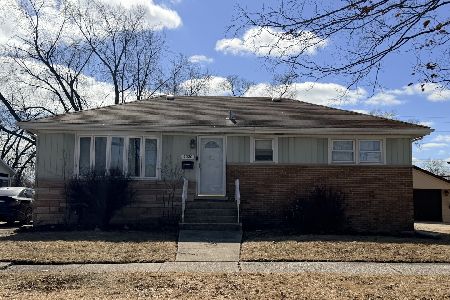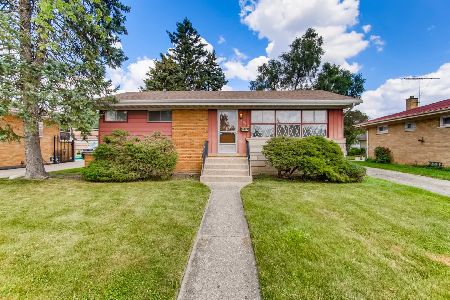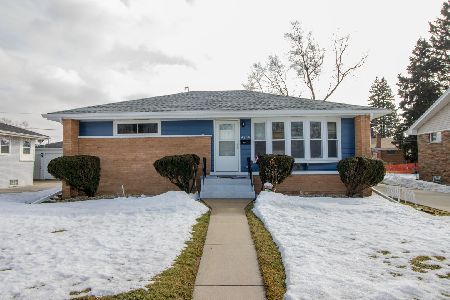4901 Randolph Street, Hillside, Illinois 60162
$240,000
|
Sold
|
|
| Status: | Closed |
| Sqft: | 1,094 |
| Cost/Sqft: | $228 |
| Beds: | 3 |
| Baths: | 2 |
| Year Built: | 1956 |
| Property Taxes: | $5,174 |
| Days On Market: | 2434 |
| Lot Size: | 0,14 |
Description
Fantastic 3 bedroom ranch with 2 kitchens and 2 full baths. Great curb appeal with proxy design stairs and awesome landscaping . Mr and Mrs Clean lives here. Beautiful living room with bay window, hardwood floors under carpet, updated ceramic tile bath with sliding glass doors and jacuzzi tub. Deep pantry with art deco glass doors. All ceiling fans with remote controls. Fully equipped eat-in kitchen with newer stainless steel appliances and a garden window. Full Finished basement, plenty of space for entertaining, summer kitchen with newer appliances, full bath, attractive separate laundry area and additional storage or office space. Concrete side drive, decorative gates, two car garage with new garage door, gorgeous backyard with patio, hard top gazebo, fiberglass fence and lots of perennials. You'll love this home.
Property Specifics
| Single Family | |
| — | |
| — | |
| 1956 | |
| Full | |
| — | |
| No | |
| 0.14 |
| Cook | |
| — | |
| 0 / Not Applicable | |
| None | |
| Lake Michigan | |
| Public Sewer, Sewer-Storm | |
| 10439059 | |
| 15074190280000 |
Property History
| DATE: | EVENT: | PRICE: | SOURCE: |
|---|---|---|---|
| 20 Sep, 2019 | Sold | $240,000 | MRED MLS |
| 8 Aug, 2019 | Under contract | $249,500 | MRED MLS |
| 3 Jul, 2019 | Listed for sale | $249,500 | MRED MLS |
Room Specifics
Total Bedrooms: 3
Bedrooms Above Ground: 3
Bedrooms Below Ground: 0
Dimensions: —
Floor Type: Carpet
Dimensions: —
Floor Type: Wood Laminate
Full Bathrooms: 2
Bathroom Amenities: —
Bathroom in Basement: 1
Rooms: Kitchen
Basement Description: Finished
Other Specifics
| 2 | |
| — | |
| — | |
| — | |
| — | |
| 58 X 106 | |
| — | |
| None | |
| — | |
| — | |
| Not in DB | |
| — | |
| — | |
| — | |
| — |
Tax History
| Year | Property Taxes |
|---|---|
| 2019 | $5,174 |
Contact Agent
Nearby Similar Homes
Nearby Sold Comparables
Contact Agent
Listing Provided By
Coldwell Banker Residential

