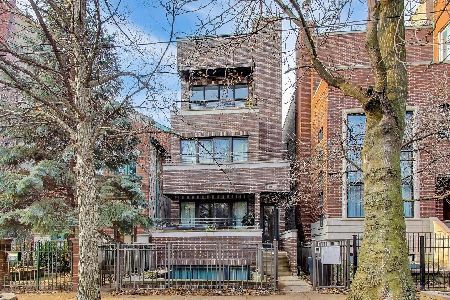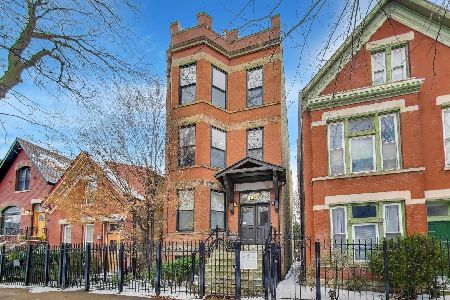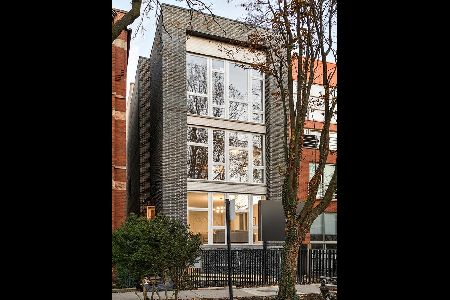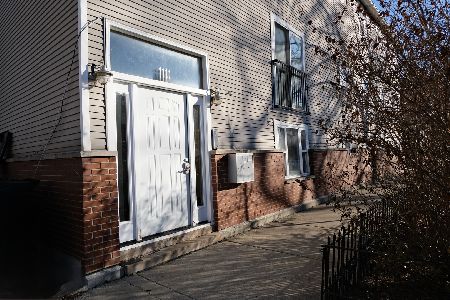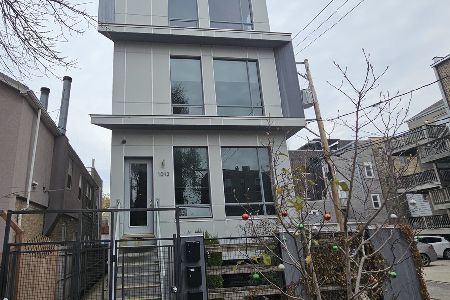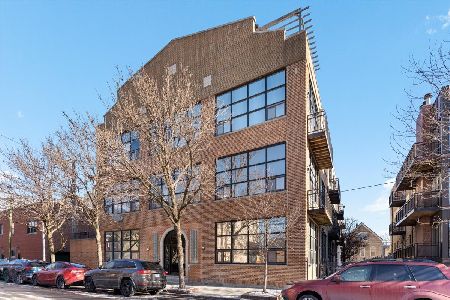4901 Wolcott Avenue, Lincoln Square, Chicago, Illinois 60640
$323,000
|
Sold
|
|
| Status: | Closed |
| Sqft: | 0 |
| Cost/Sqft: | — |
| Beds: | 2 |
| Baths: | 1 |
| Year Built: | 1945 |
| Property Taxes: | $5,025 |
| Days On Market: | 1229 |
| Lot Size: | 0,00 |
Description
Welcome and come experience this gorgeously remodeled and designed home in gated Wolcott Village. Nestled right in between Lincoln Square & Andersonville, this beautiful 2BR/1BA boasts a completely gutted kitchen (2016) with custom soft close cabinetry, brush brass hardware & fixtures, farmhouse sink, subway tile backsplash, gleaming white quartz countertops, herringbone porcelain tile flooring & stainless steel appliances. This incredibly spacious condo, with bright southern exposure, also features a separate dining room with custom built-in bench seating with hidden storage. The large living room overlooks the serene tree-lined courtyard includes modern floating cabinets for additional storage. As you walk from the formal foyer towards the two very spacious bedrooms, you'll find that the primary bedroom can easily accommodate a king-sized bed and the 2nd bedroom a queen-sized bed. The stylishly refreshed bathroom (2019) includes a contemporary vanity with black & brass hardware & fixtures along subway tile tub surround and chevron marble tiled floors. With other features like designer lighting, gas forced heat/central air (2018), in-unit washer & dryer, a nicely sized back deck, extra storage & on-site secured rental parking (with transferable lease) will make you stop looking as you've found THE ONE! Located in a professionally managed complex that's steps to dining, shopping, nightlife, parks, Malt Row, Mariano's, LA Fitness, Metra, CTA buses & El. Please contact listing agent for full list of improvements for this truly turn-key home!
Property Specifics
| Condos/Townhomes | |
| 3 | |
| — | |
| 1945 | |
| — | |
| — | |
| No | |
| — |
| Cook | |
| Wolcott Village | |
| 441 / Monthly | |
| — | |
| — | |
| — | |
| 11634654 | |
| 14074180181172 |
Nearby Schools
| NAME: | DISTRICT: | DISTANCE: | |
|---|---|---|---|
|
Grade School
Mcpherson Elementary School |
299 | — | |
|
Middle School
Mcpherson Elementary School |
299 | Not in DB | |
|
High School
Amundsen High School |
299 | Not in DB | |
Property History
| DATE: | EVENT: | PRICE: | SOURCE: |
|---|---|---|---|
| 7 Nov, 2022 | Sold | $323,000 | MRED MLS |
| 29 Sep, 2022 | Under contract | $325,000 | MRED MLS |
| 21 Sep, 2022 | Listed for sale | $325,000 | MRED MLS |
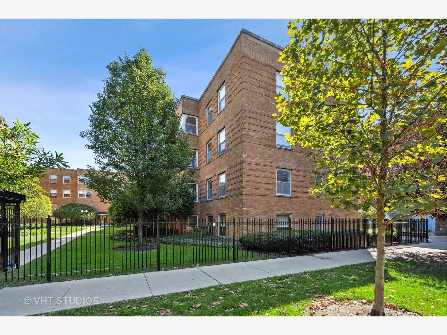
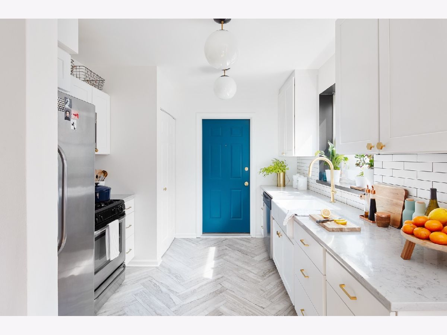
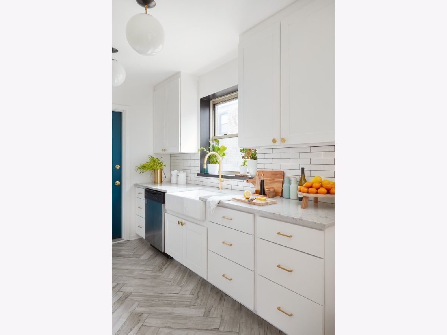
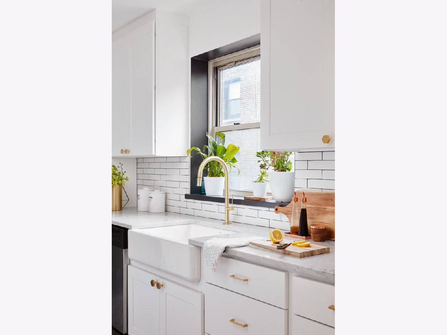
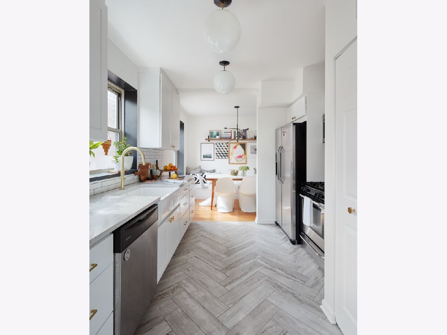
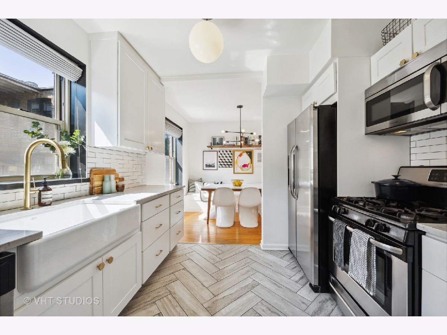
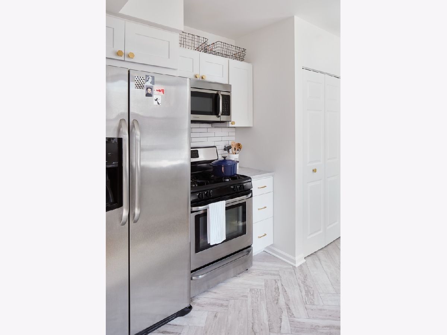
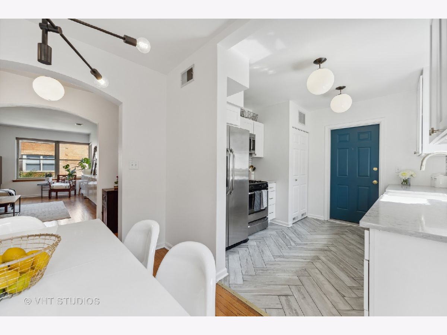
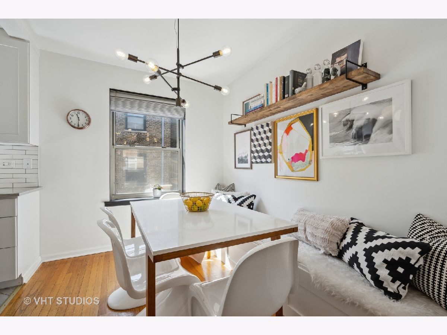
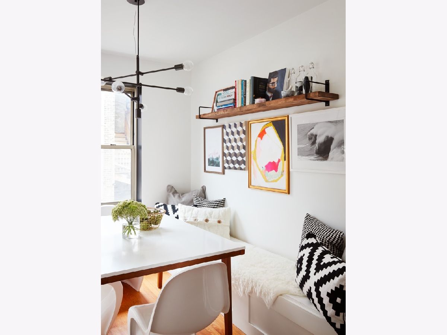
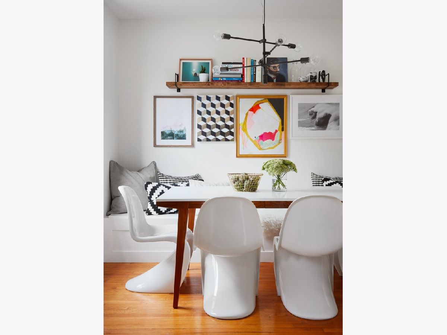
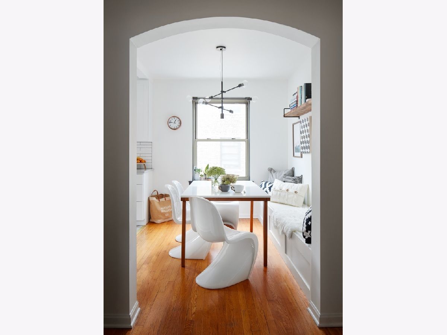
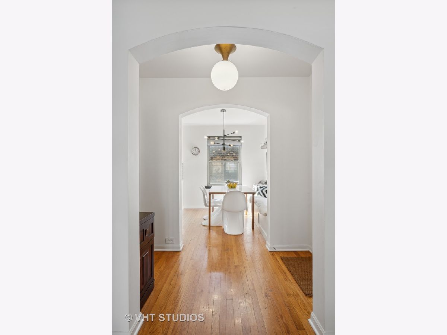
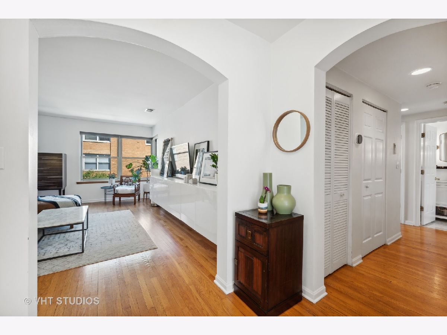
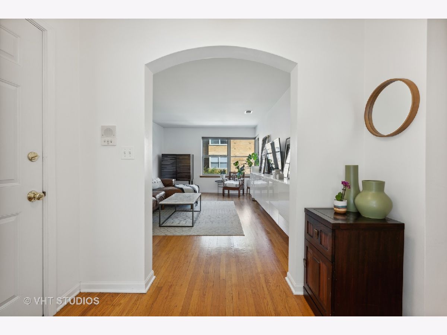
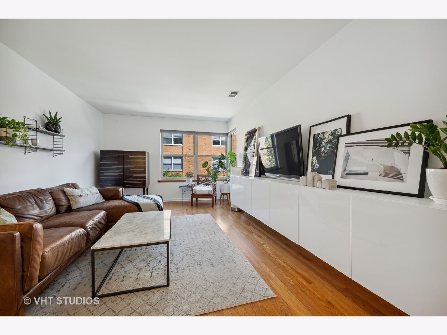
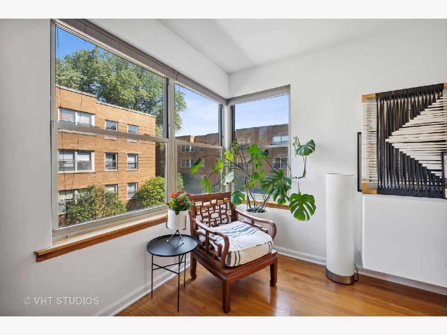
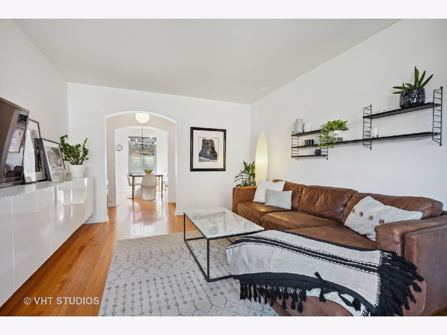
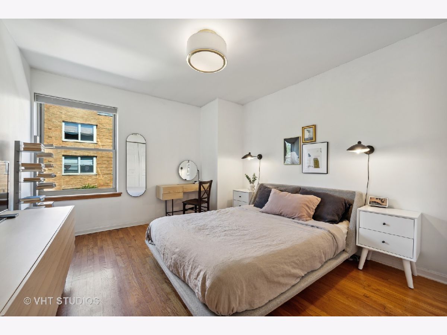
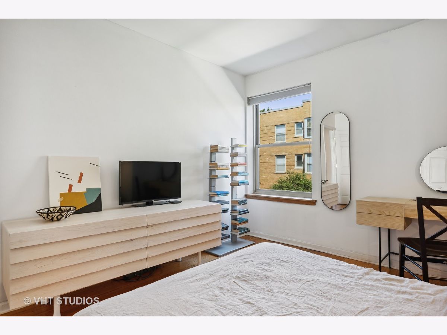
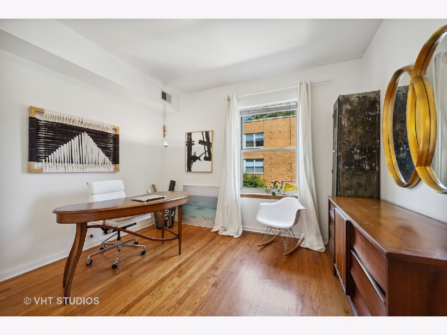
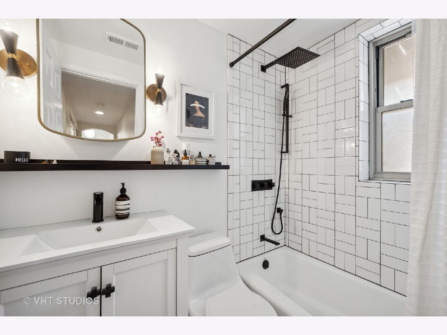
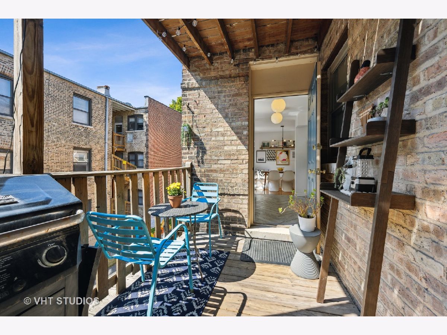
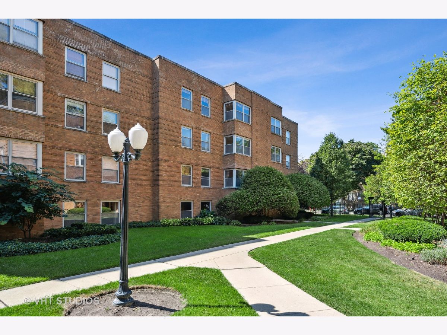
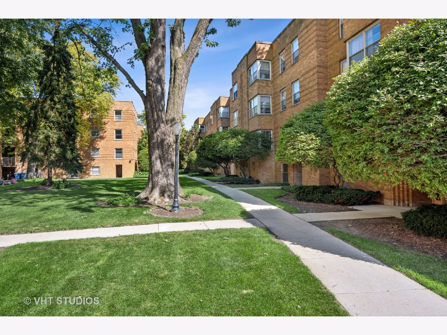
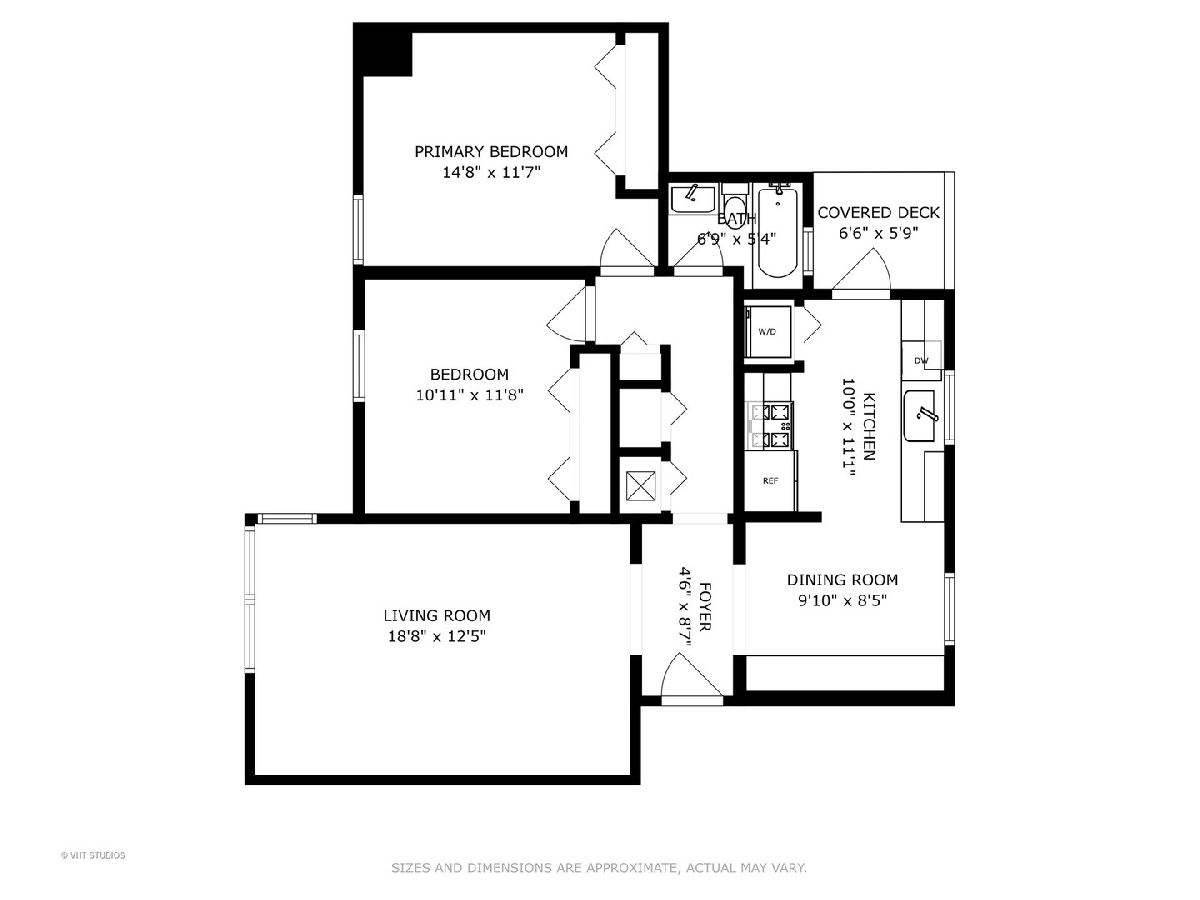
Room Specifics
Total Bedrooms: 2
Bedrooms Above Ground: 2
Bedrooms Below Ground: 0
Dimensions: —
Floor Type: —
Full Bathrooms: 1
Bathroom Amenities: —
Bathroom in Basement: 0
Rooms: —
Basement Description: None
Other Specifics
| — | |
| — | |
| — | |
| — | |
| — | |
| COMMON | |
| — | |
| — | |
| — | |
| — | |
| Not in DB | |
| — | |
| — | |
| — | |
| — |
Tax History
| Year | Property Taxes |
|---|---|
| 2022 | $5,025 |
Contact Agent
Nearby Similar Homes
Nearby Sold Comparables
Contact Agent
Listing Provided By
@properties Christie's International Real Estate

