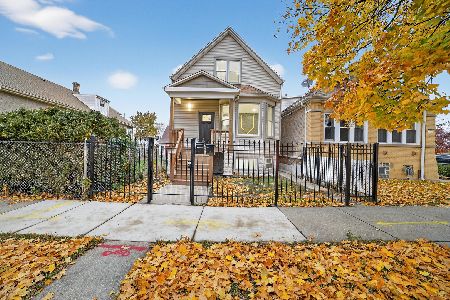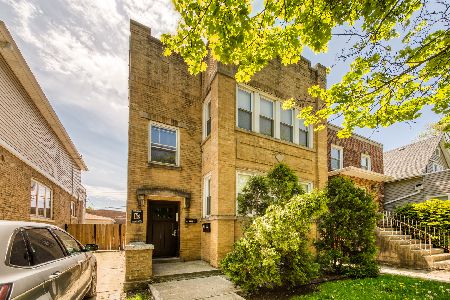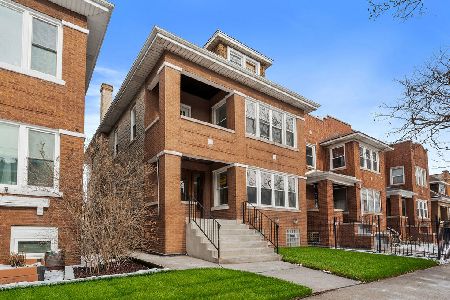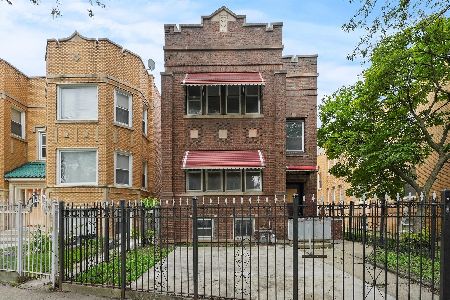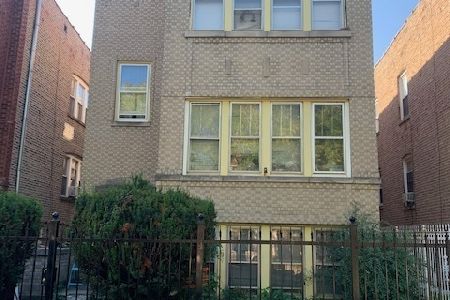4903 Dickens Avenue, Belmont Cragin, Chicago, Illinois 60639
$301,350
|
Sold
|
|
| Status: | Closed |
| Sqft: | 0 |
| Cost/Sqft: | — |
| Beds: | 8 |
| Baths: | 4 |
| Year Built: | 1924 |
| Property Taxes: | $5,243 |
| Days On Market: | 6298 |
| Lot Size: | 0,00 |
Description
This is it! Fantastic 4 flat, fully rented and completely rehabbed within past 10 years, including new thermo-pane windows, plus updated kitchens and baths. Each unit is approx. 1,000 sq.ft. offering hardwood floors and ceramic tiled floors in kitchens and baths. Basement is finished, and there is a 3-car garage. Close to park, shopping, transportation, etc. Owner is an Illinois licensed realtor.
Property Specifics
| Multi-unit | |
| — | |
| — | |
| 1924 | |
| Full | |
| — | |
| No | |
| — |
| Cook | |
| — | |
| — / — | |
| — | |
| Lake Michigan | |
| Public Sewer | |
| 07056142 | |
| 13332280160000 |
Property History
| DATE: | EVENT: | PRICE: | SOURCE: |
|---|---|---|---|
| 26 Mar, 2010 | Sold | $301,350 | MRED MLS |
| 2 Oct, 2009 | Under contract | $359,000 | MRED MLS |
| — | Last price change | $389,000 | MRED MLS |
| 22 Oct, 2008 | Listed for sale | $549,000 | MRED MLS |
Room Specifics
Total Bedrooms: 8
Bedrooms Above Ground: 8
Bedrooms Below Ground: 0
Dimensions: —
Floor Type: —
Dimensions: —
Floor Type: —
Dimensions: —
Floor Type: —
Dimensions: —
Floor Type: —
Dimensions: —
Floor Type: —
Dimensions: —
Floor Type: —
Dimensions: —
Floor Type: —
Full Bathrooms: 4
Bathroom Amenities: —
Bathroom in Basement: —
Rooms: —
Basement Description: Finished
Other Specifics
| 3 | |
| Concrete Perimeter | |
| — | |
| — | |
| — | |
| 40X126 | |
| — | |
| — | |
| — | |
| — | |
| Not in DB | |
| Sidewalks, Street Lights, Street Paved | |
| — | |
| — | |
| — |
Tax History
| Year | Property Taxes |
|---|---|
| 2010 | $5,243 |
Contact Agent
Nearby Similar Homes
Nearby Sold Comparables
Contact Agent
Listing Provided By
Re/Max Signature Homes

