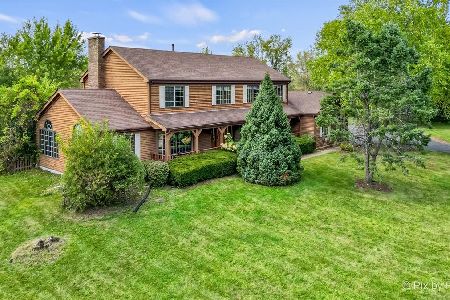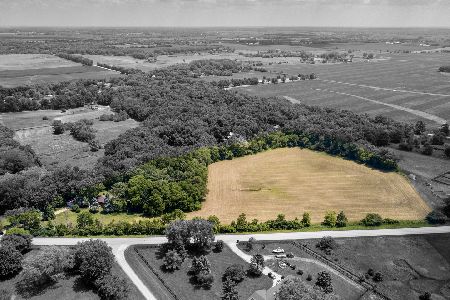4903 Mccauley Road, Woodstock, Illinois 60098
$370,000
|
Sold
|
|
| Status: | Closed |
| Sqft: | 3,155 |
| Cost/Sqft: | $123 |
| Beds: | 5 |
| Baths: | 4 |
| Year Built: | 2003 |
| Property Taxes: | $12,878 |
| Days On Market: | 2834 |
| Lot Size: | 14,24 |
Description
Fabulous custom built two story home and horse property on 5.6 acres in the Hartland Township. Open foyer entry, office area with french doors and separate dining room. Large eat in kitchen with oak cabinetry, tile flooring,granite counter tops, and access to deck overlooking the back yard. Oversized family room with gas fireplace. Main floor master bedroom with walk in closed and master bathroom. Main floor laundry with custom cabinetry. Four bedrooms on second floor along with additional hallway cabinetry. Finished lower level with walkout access, second kitchen, rec room, and 3 additional finished rooms without closets. 2x6 construction with extra insulation. Zoned heating and air. Roof, siding, fascia, exterior lights, and screens approx 1 year old. 90x50 barn includes 50x60 indoor riding arena, 3 stalls, 2 interior hydrants one exterior, and round pen.
Property Specifics
| Single Family | |
| — | |
| — | |
| 2003 | |
| Full,Walkout | |
| — | |
| No | |
| 14.24 |
| Mc Henry | |
| — | |
| 0 / Not Applicable | |
| None | |
| Private Well | |
| Septic-Private | |
| 09928333 | |
| 0712200025 |
Property History
| DATE: | EVENT: | PRICE: | SOURCE: |
|---|---|---|---|
| 28 Feb, 2019 | Sold | $370,000 | MRED MLS |
| 26 Jul, 2018 | Under contract | $389,000 | MRED MLS |
| — | Last price change | $399,900 | MRED MLS |
| 25 Apr, 2018 | Listed for sale | $415,000 | MRED MLS |
Room Specifics
Total Bedrooms: 5
Bedrooms Above Ground: 5
Bedrooms Below Ground: 0
Dimensions: —
Floor Type: —
Dimensions: —
Floor Type: —
Dimensions: —
Floor Type: —
Dimensions: —
Floor Type: —
Full Bathrooms: 4
Bathroom Amenities: Whirlpool,Separate Shower,Double Sink
Bathroom in Basement: 1
Rooms: Bedroom 5,Bonus Room,Recreation Room,Play Room,Kitchen,Sewing Room,Office
Basement Description: Finished
Other Specifics
| 3 | |
| — | |
| Asphalt | |
| Deck, Patio | |
| Horses Allowed | |
| 253X990X250X957 | |
| — | |
| Full | |
| Wood Laminate Floors, First Floor Bedroom, In-Law Arrangement, First Floor Laundry, First Floor Full Bath | |
| Range, Microwave, Dishwasher, Refrigerator, Washer, Dryer, Disposal | |
| Not in DB | |
| — | |
| — | |
| — | |
| Gas Log |
Tax History
| Year | Property Taxes |
|---|---|
| 2019 | $12,878 |
Contact Agent
Nearby Sold Comparables
Contact Agent
Listing Provided By
RE/MAX Property Source





