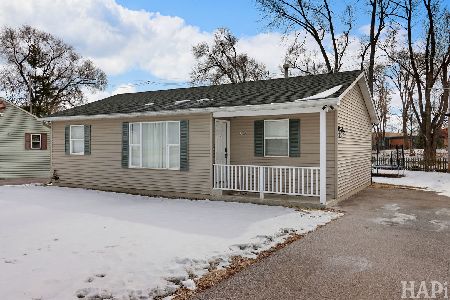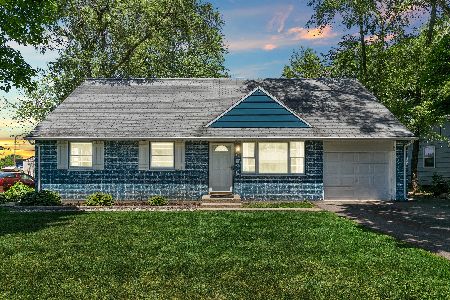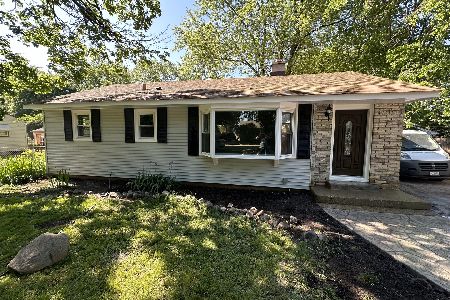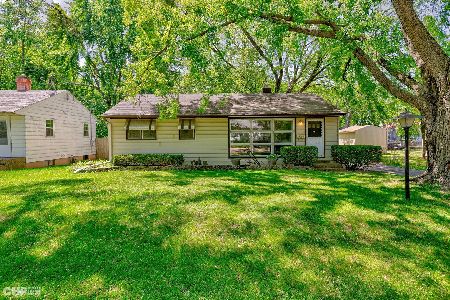4904 State Street, Crystal Lake, Illinois 60014
$135,000
|
Sold
|
|
| Status: | Closed |
| Sqft: | 1,708 |
| Cost/Sqft: | $85 |
| Beds: | 4 |
| Baths: | 2 |
| Year Built: | 1963 |
| Property Taxes: | $4,046 |
| Days On Market: | 3715 |
| Lot Size: | 0,19 |
Description
This Great Value Per Sq ft., Spacious, 2 level Home is move-in ready! Granite Counters and Stainless Steel Kitchen, 4 nice sized Bedrooms and 2 full Baths await! There's a Garage & ample room in the driveway, & front of house parking is allowed! This home has New flooring, Paint and a great updated, Stainless Steel-accented, Eat-in Kitchen! Main Floor Laundry/ Mud Room just off of Kitchen and the Garage entry. This home has a large backyard w/ a Fire Pit, Patio, Large Shed, Hot tub, and a Pool Deck ready to go for an above ground pool. OR open it all up and enjoy all of it's fenced in outdoor space to your liking. Located in unincorporated 'Crystal Lake' this is one of the larger homes in the neighborhood!
Property Specifics
| Single Family | |
| — | |
| Cape Cod | |
| 1963 | |
| None | |
| CAPE COD | |
| No | |
| 0.19 |
| Mc Henry | |
| Manor | |
| 0 / Not Applicable | |
| None | |
| Community Well | |
| Septic-Private | |
| 09103156 | |
| 1910101033 |
Nearby Schools
| NAME: | DISTRICT: | DISTANCE: | |
|---|---|---|---|
|
Grade School
Canterbury Elementary School |
47 | — | |
|
Middle School
Hannah Beardsley Middle School |
47 | Not in DB | |
|
High School
Crystal Lake Central High School |
155 | Not in DB | |
Property History
| DATE: | EVENT: | PRICE: | SOURCE: |
|---|---|---|---|
| 24 Nov, 2016 | Sold | $135,000 | MRED MLS |
| 23 Sep, 2016 | Under contract | $144,900 | MRED MLS |
| — | Last price change | $147,000 | MRED MLS |
| 16 Dec, 2015 | Listed for sale | $159,500 | MRED MLS |
| 19 Jul, 2021 | Sold | $220,000 | MRED MLS |
| 9 Jun, 2021 | Under contract | $200,000 | MRED MLS |
| 8 Jun, 2021 | Listed for sale | $200,000 | MRED MLS |
Room Specifics
Total Bedrooms: 4
Bedrooms Above Ground: 4
Bedrooms Below Ground: 0
Dimensions: —
Floor Type: Carpet
Dimensions: —
Floor Type: Carpet
Dimensions: —
Floor Type: Carpet
Full Bathrooms: 2
Bathroom Amenities: Soaking Tub
Bathroom in Basement: 0
Rooms: No additional rooms
Basement Description: Crawl
Other Specifics
| 1 | |
| Concrete Perimeter | |
| Asphalt | |
| Patio, Hot Tub | |
| Fenced Yard | |
| 8,235 SQ FT | |
| — | |
| None | |
| Wood Laminate Floors, First Floor Bedroom, First Floor Laundry, First Floor Full Bath | |
| Range, Dishwasher, Refrigerator, Disposal, Stainless Steel Appliance(s) | |
| Not in DB | |
| — | |
| — | |
| — | |
| — |
Tax History
| Year | Property Taxes |
|---|---|
| 2016 | $4,046 |
| 2021 | $4,338 |
Contact Agent
Nearby Sold Comparables
Contact Agent
Listing Provided By
d'aprile properties







