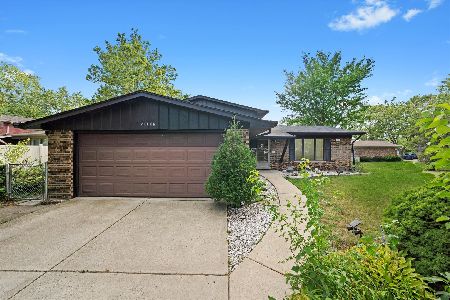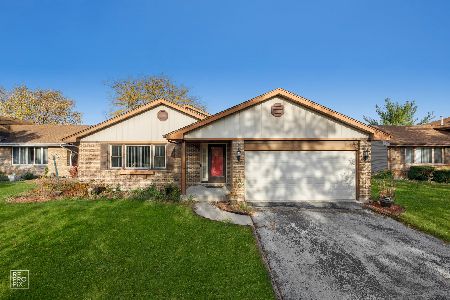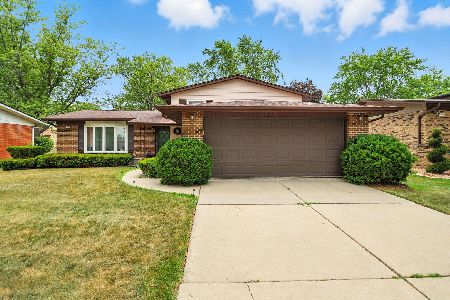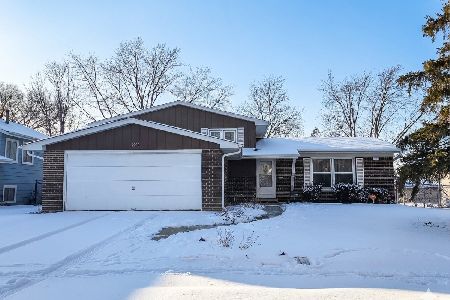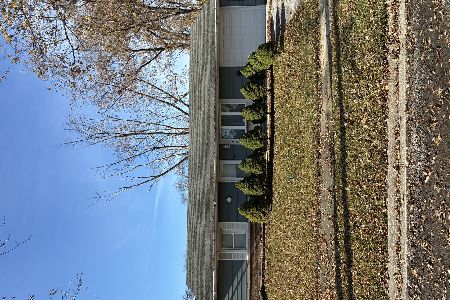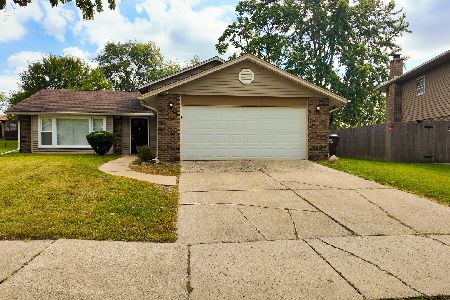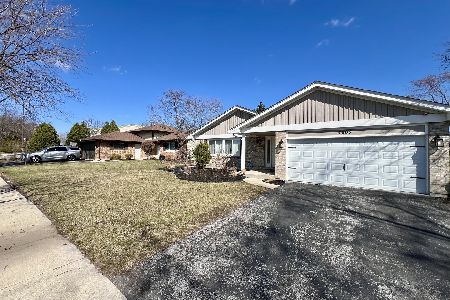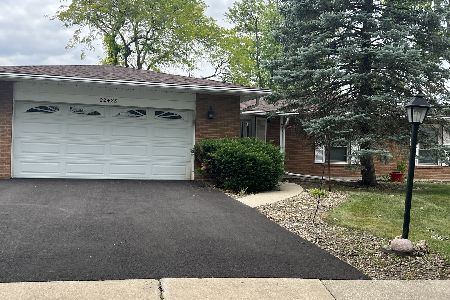4905 Arquilla Drive, Richton Park, Illinois 60471
$209,900
|
Sold
|
|
| Status: | Closed |
| Sqft: | 2,091 |
| Cost/Sqft: | $100 |
| Beds: | 3 |
| Baths: | 3 |
| Year Built: | 1987 |
| Property Taxes: | $2,626 |
| Days On Market: | 2410 |
| Lot Size: | 0,20 |
Description
Gorgeous split level on Lake George has been totally gut rehabbed! Super spacious & modern open floor plan with vaulted ceilings. Living room and dining room flow together with the beautiful kitchen; featuring all new cabinets, granite countertops, breakfast bar, stainless steel appliances and sliding glass doors to roofed-over patio and deck. Family room with brick fireplace perfect for entertaining, plus exterior door out to yard. Three bedrooms upstairs and three full baths including a full master bath! New carpet throughout. Just 0.4mi walk to elementary school & Klawitter Park, 1 block from high school, 0.5mi to I-57, 4 minutes to Richton Park Metra, and close to plenty of shopping and restaurants along Sauk Trail & Rt 30! Save THOUSANDS in upfront costs with special financing - ask agent for details!
Property Specifics
| Single Family | |
| — | |
| Tri-Level | |
| 1987 | |
| Partial,English | |
| — | |
| No | |
| 0.2 |
| Cook | |
| Lakewood Manor | |
| 0 / Not Applicable | |
| None | |
| Public | |
| Public Sewer | |
| 10462199 | |
| 31332030360000 |
Nearby Schools
| NAME: | DISTRICT: | DISTANCE: | |
|---|---|---|---|
|
Grade School
Neil Armstrong Elementary School |
159 | — | |
|
Middle School
Colin Powell Middle School |
159 | Not in DB | |
|
High School
Rich South Campus High School |
227 | Not in DB | |
Property History
| DATE: | EVENT: | PRICE: | SOURCE: |
|---|---|---|---|
| 18 Sep, 2019 | Sold | $209,900 | MRED MLS |
| 7 Aug, 2019 | Under contract | $209,900 | MRED MLS |
| 26 Jul, 2019 | Listed for sale | $209,900 | MRED MLS |
| 30 Jul, 2025 | Sold | $310,000 | MRED MLS |
| 26 Jun, 2025 | Under contract | $315,900 | MRED MLS |
| — | Last price change | $319,900 | MRED MLS |
| 25 Mar, 2025 | Listed for sale | $319,900 | MRED MLS |
Room Specifics
Total Bedrooms: 3
Bedrooms Above Ground: 3
Bedrooms Below Ground: 0
Dimensions: —
Floor Type: Carpet
Dimensions: —
Floor Type: Carpet
Full Bathrooms: 3
Bathroom Amenities: Separate Shower,Soaking Tub
Bathroom in Basement: 1
Rooms: Sitting Room,Deck
Basement Description: Finished,Exterior Access
Other Specifics
| 2.5 | |
| Concrete Perimeter | |
| Asphalt | |
| Deck, Patio, Storms/Screens | |
| Lake Front,Landscaped,Water View | |
| 133 X 65 | |
| Unfinished | |
| Full | |
| Vaulted/Cathedral Ceilings, Skylight(s), Wood Laminate Floors | |
| Range, Dishwasher, Refrigerator, Stainless Steel Appliance(s), Range Hood | |
| Not in DB | |
| Sidewalks, Street Lights, Street Paved | |
| — | |
| — | |
| Wood Burning |
Tax History
| Year | Property Taxes |
|---|---|
| 2019 | $2,626 |
| 2025 | $5,742 |
Contact Agent
Nearby Similar Homes
Nearby Sold Comparables
Contact Agent
Listing Provided By
Keller Williams Preferred Rlty

