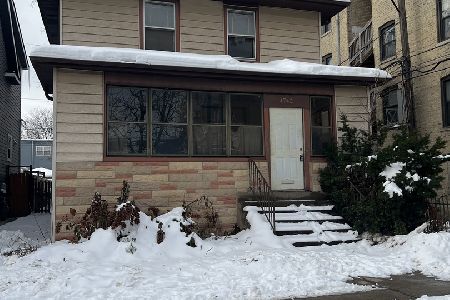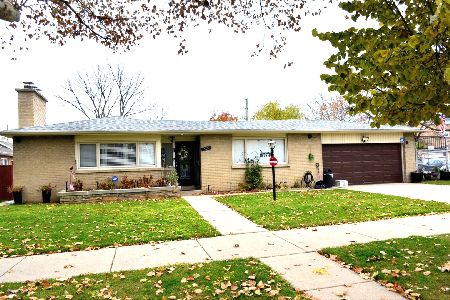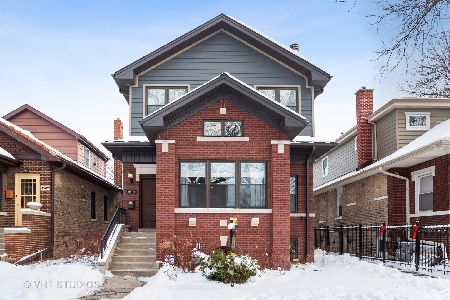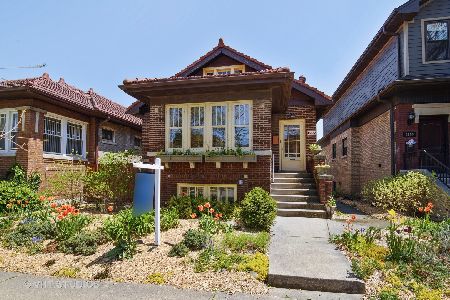4905 California Avenue, Lincoln Square, Chicago, Illinois 60625
$860,000
|
Sold
|
|
| Status: | Closed |
| Sqft: | 3,800 |
| Cost/Sqft: | $237 |
| Beds: | 5 |
| Baths: | 4 |
| Year Built: | — |
| Property Taxes: | $7,079 |
| Days On Market: | 3910 |
| Lot Size: | 0,00 |
Description
SUPERB, QUALITY GUT REHAB IN LINCOLN SQUARE ON XTRA-WIDE LOT. 5BED/3.1 BATHS + DEN/OFFICE + MUD ROOM. APPROX. 3800SF. IDEAL LAYOUT W/3BEDS UP, 2ND FL LAUNDRY. EAT-IN CHEF'S KITCHEN, 1ST FLOOR FAMILY ROOM. SEPARATE DINING ROOM W/COFFERED CEILING. FULL LL WITH HUGE RECREATIONAL ROOM & WET BAR. CUSTOM MILL WORK, TOP OF THE LINE DESIGNER FINISHES. 2+ GARAGE AND HUGE LANDSCAPED/FENCED BACKYARD!
Property Specifics
| Single Family | |
| — | |
| — | |
| — | |
| Full,English | |
| — | |
| No | |
| — |
| Cook | |
| — | |
| 0 / Not Applicable | |
| None | |
| Lake Michigan | |
| Sewer-Storm | |
| 08922622 | |
| 13124120120000 |
Nearby Schools
| NAME: | DISTRICT: | DISTANCE: | |
|---|---|---|---|
|
Grade School
Budlong Elementary School |
299 | — | |
|
Middle School
Budlong Elementary School |
299 | Not in DB | |
Property History
| DATE: | EVENT: | PRICE: | SOURCE: |
|---|---|---|---|
| 6 Dec, 2013 | Sold | $311,000 | MRED MLS |
| 18 Nov, 2013 | Under contract | $239,900 | MRED MLS |
| 15 Nov, 2013 | Listed for sale | $239,900 | MRED MLS |
| 29 Jul, 2015 | Sold | $860,000 | MRED MLS |
| 3 Jun, 2015 | Under contract | $899,900 | MRED MLS |
| 14 May, 2015 | Listed for sale | $899,900 | MRED MLS |
| 24 May, 2021 | Sold | $1,000,000 | MRED MLS |
| 17 Feb, 2021 | Under contract | $1,075,000 | MRED MLS |
| 2 Feb, 2021 | Listed for sale | $1,075,000 | MRED MLS |
| 15 Mar, 2024 | Sold | $1,217,500 | MRED MLS |
| 4 Feb, 2024 | Under contract | $1,290,000 | MRED MLS |
| 24 Jan, 2024 | Listed for sale | $1,290,000 | MRED MLS |
Room Specifics
Total Bedrooms: 5
Bedrooms Above Ground: 5
Bedrooms Below Ground: 0
Dimensions: —
Floor Type: Hardwood
Dimensions: —
Floor Type: Hardwood
Dimensions: —
Floor Type: Carpet
Dimensions: —
Floor Type: —
Full Bathrooms: 4
Bathroom Amenities: Separate Shower,Double Sink,Full Body Spray Shower,Soaking Tub
Bathroom in Basement: 1
Rooms: Bedroom 5,Den,Eating Area,Foyer,Mud Room,Recreation Room,Utility Room-Lower Level
Basement Description: Finished
Other Specifics
| 2 | |
| Concrete Perimeter | |
| — | |
| Deck, Storms/Screens | |
| Fenced Yard,Landscaped | |
| 35X120 | |
| — | |
| Full | |
| Bar-Wet, Hardwood Floors, Second Floor Laundry | |
| Double Oven, Range, Microwave, Dishwasher, High End Refrigerator, Washer, Dryer, Disposal, Stainless Steel Appliance(s), Wine Refrigerator | |
| Not in DB | |
| Sidewalks, Street Lights, Street Paved | |
| — | |
| — | |
| Wood Burning, Gas Log, Gas Starter |
Tax History
| Year | Property Taxes |
|---|---|
| 2013 | $6,985 |
| 2015 | $7,079 |
| 2021 | $13,412 |
| 2024 | $16,790 |
Contact Agent
Nearby Similar Homes
Nearby Sold Comparables
Contact Agent
Listing Provided By
American International Realty








