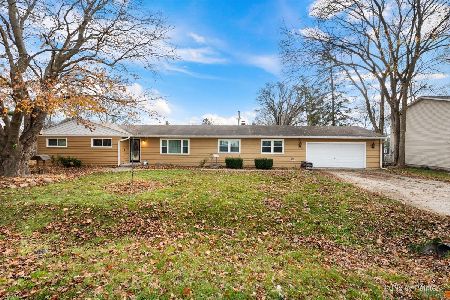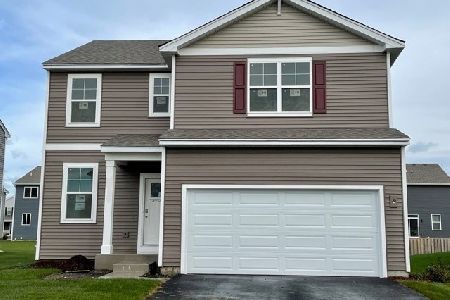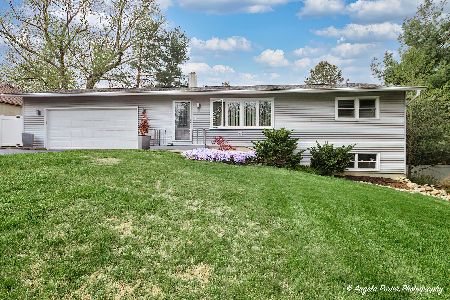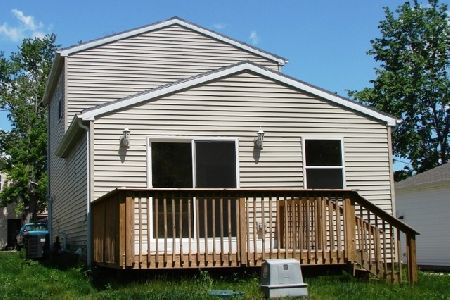4905 Hilltop Drive, Wonder Lake, Illinois 60097
$199,000
|
Sold
|
|
| Status: | Closed |
| Sqft: | 1,185 |
| Cost/Sqft: | $169 |
| Beds: | 3 |
| Baths: | 2 |
| Year Built: | 1998 |
| Property Taxes: | $4,293 |
| Days On Market: | 1957 |
| Lot Size: | 0,22 |
Description
Beautifully renovated low maintenance, 3 bedroom, 2 bath, raised ranch home on a large fenced lot. Featuring oversized 2.5 car garage, large fenced yard along with a large deck that is perfect for family BBQs and entertaining. The huge deck is located right off the eat in kitchen for convenience and easy access. Fenced yard provides privacy and safety for children and pets alike. Home features new appliances, freshly painted interior, new roof/gutters, new furnace, new A/C, new wood like laminate flooring and new carpet in living room and all the bedrooms. Both bathrooms have been nicely remodeled too so all you have to do is move right in and enjoy all the things that are truly most important in life!!! Master bedroom features huge walk in closet that will accommodate all your personals with ease. Lower level is finished with a great rec room with ceramic tile floors for ease of maintenance. The 2nd full bath is located in the lower level too so if entertaining or watching the big game or working in the garage or outside, you are not having to go all the way upstairs to utilize the facilities. Wonderfully located on the east side of Wonder Lake in the McHenry school district. You will be sure to appreciate water rights to private Wonder Lake with area beach and park. Grab your family and enjoy hours on the boat, jet skis, tubing or a quiet early morning fishing trip. A perfect house with a get away in your own backyard. Come and see this house! This is a Fannie Mae HomePath Property
Property Specifics
| Single Family | |
| — | |
| Bi-Level | |
| 1998 | |
| Partial,English | |
| BEAUTIFUL RAISED RANCH | |
| No | |
| 0.22 |
| Mc Henry | |
| Lookout Point | |
| 265 / Annual | |
| Snow Removal,Lake Rights,Other | |
| Private Well | |
| Septic-Private | |
| 10863584 | |
| 0907205032 |
Nearby Schools
| NAME: | DISTRICT: | DISTANCE: | |
|---|---|---|---|
|
Grade School
Harrison Elementary School |
36 | — | |
|
Middle School
Harrison Elementary School |
36 | Not in DB | |
|
High School
Mchenry High School-west Campus |
156 | Not in DB | |
Property History
| DATE: | EVENT: | PRICE: | SOURCE: |
|---|---|---|---|
| 18 Dec, 2020 | Sold | $199,000 | MRED MLS |
| 5 Nov, 2020 | Under contract | $199,900 | MRED MLS |
| — | Last price change | $209,900 | MRED MLS |
| 18 Sep, 2020 | Listed for sale | $209,900 | MRED MLS |
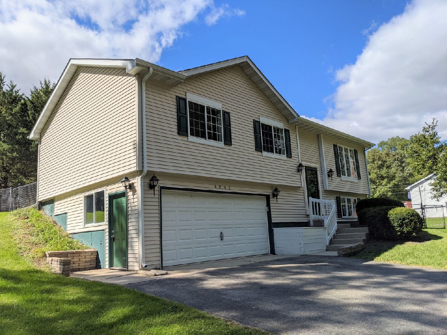
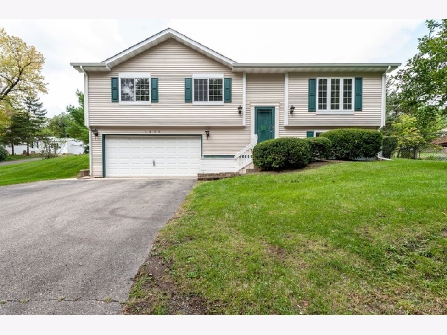
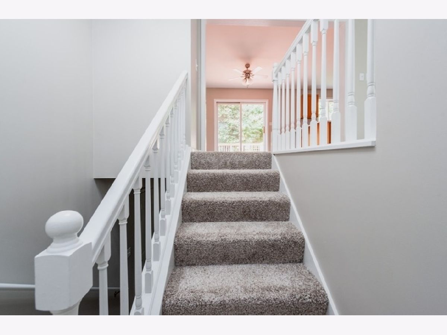
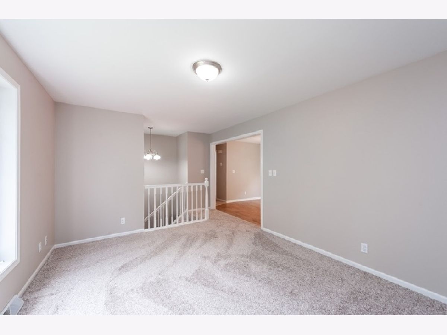
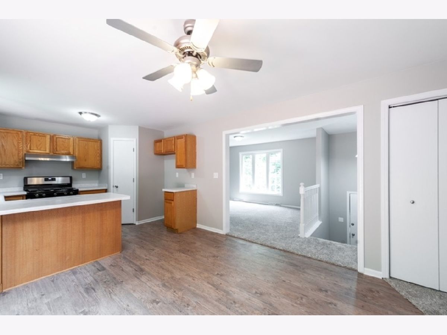
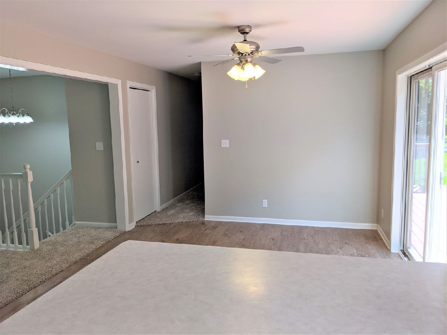
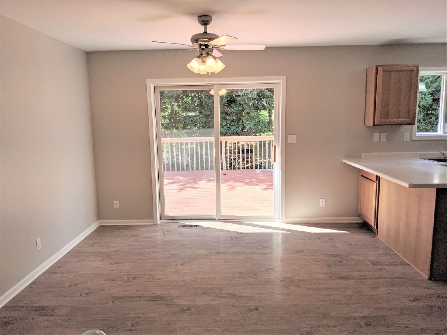
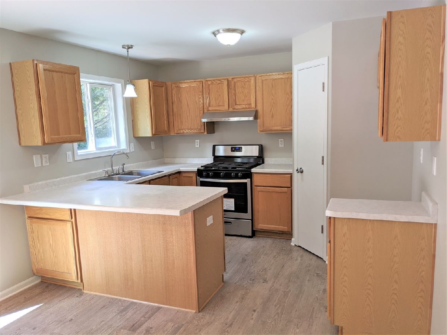
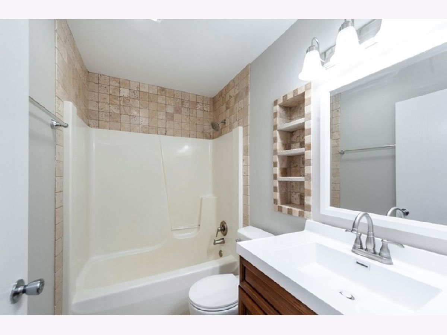
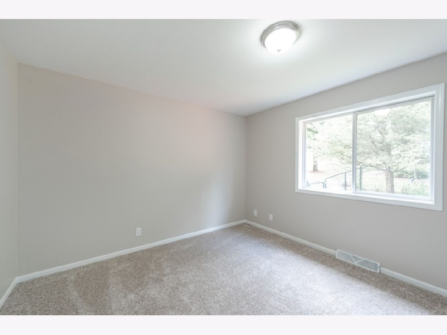
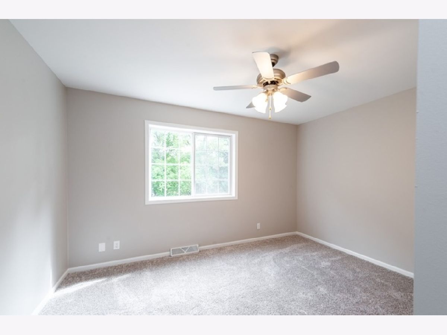
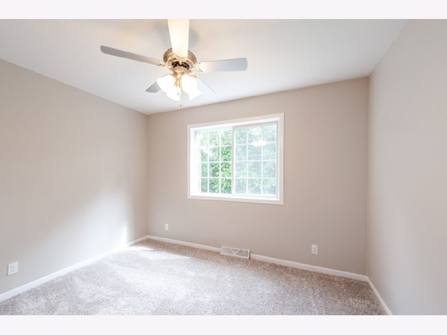
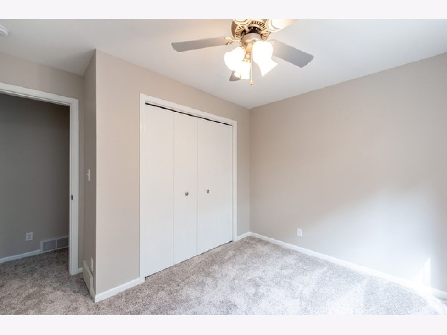
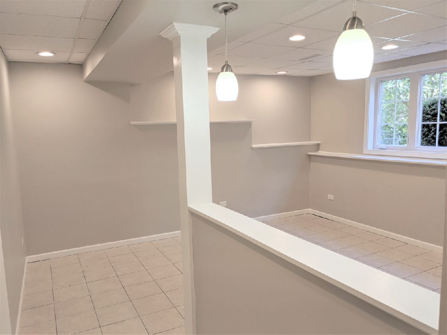
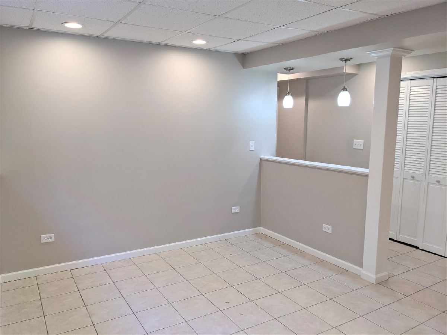
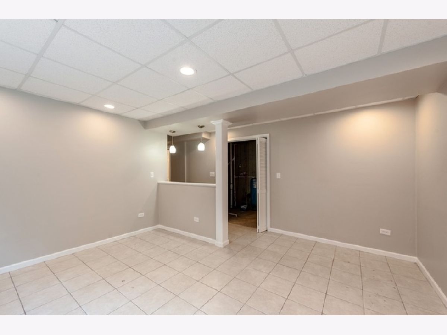
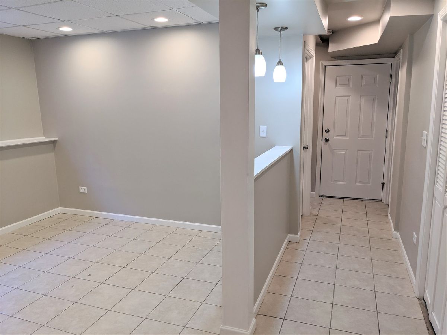
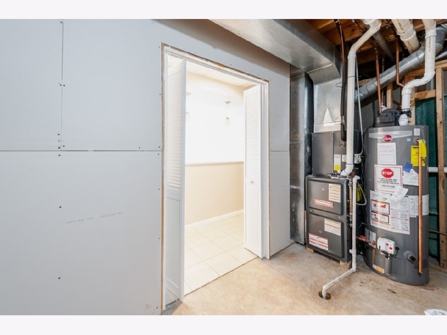
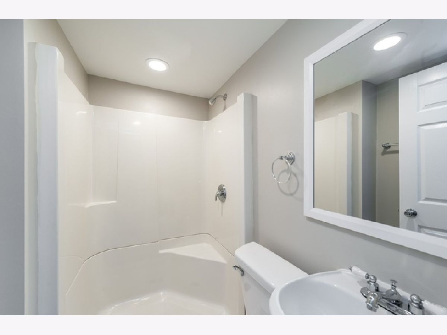
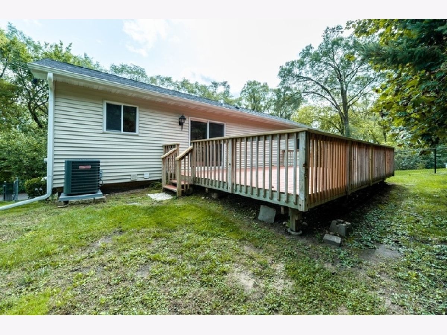
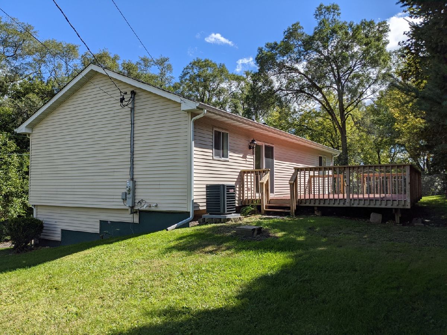
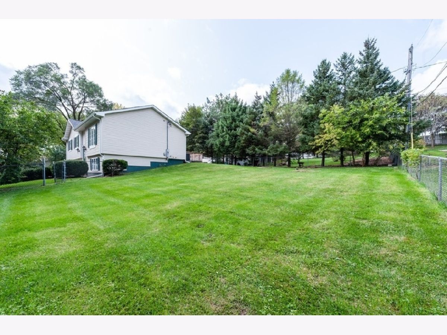
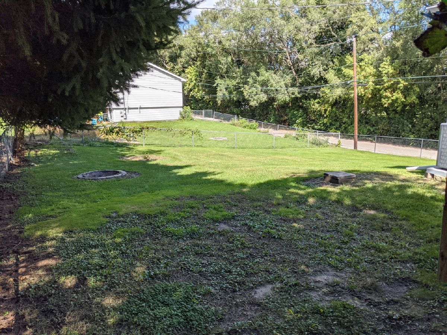
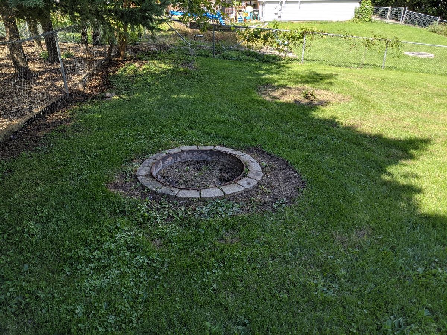
Room Specifics
Total Bedrooms: 3
Bedrooms Above Ground: 3
Bedrooms Below Ground: 0
Dimensions: —
Floor Type: Carpet
Dimensions: —
Floor Type: Carpet
Full Bathrooms: 2
Bathroom Amenities: —
Bathroom in Basement: 1
Rooms: Walk In Closet,Foyer
Basement Description: Partially Finished
Other Specifics
| 2.5 | |
| Concrete Perimeter | |
| Asphalt | |
| Deck | |
| Corner Lot,Fenced Yard,Water Rights,Lake Access | |
| 120 X 80 | |
| Unfinished | |
| None | |
| Wood Laminate Floors, Walk-In Closet(s), Open Floorplan, Some Insulated Wndws, Some Storm Doors, Some Wall-To-Wall Cp | |
| — | |
| Not in DB | |
| Park, Lake, Water Rights, Street Paved | |
| — | |
| — | |
| — |
Tax History
| Year | Property Taxes |
|---|---|
| 2020 | $4,293 |
Contact Agent
Nearby Similar Homes
Nearby Sold Comparables
Contact Agent
Listing Provided By
Realty Executives Cornerstone

