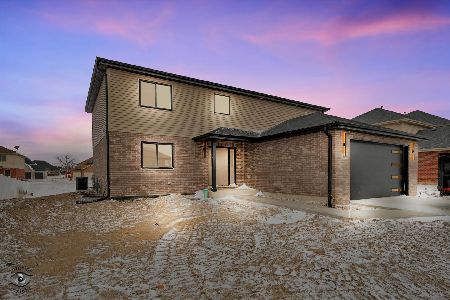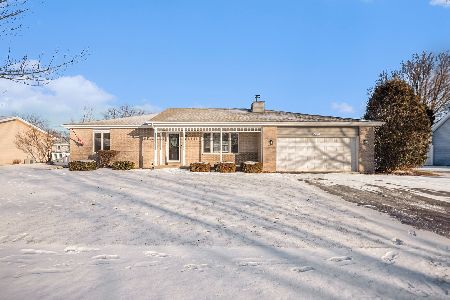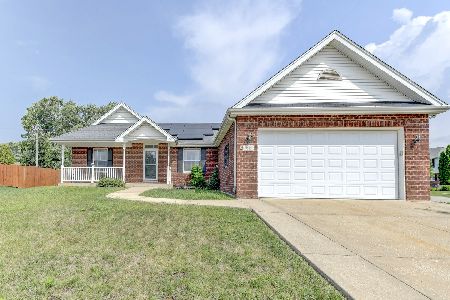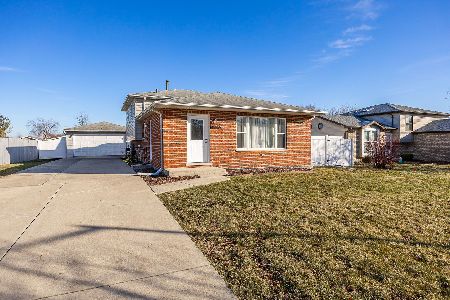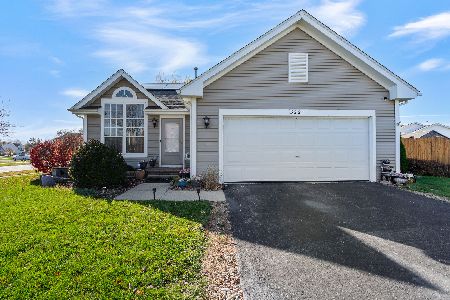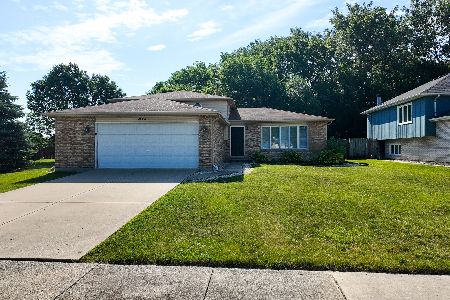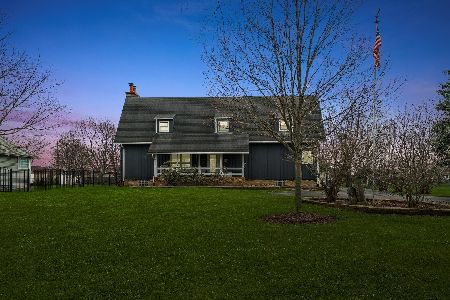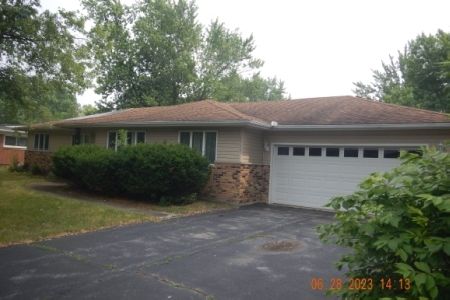4905 Main Street, Monee, Illinois 60449
$330,000
|
Sold
|
|
| Status: | Closed |
| Sqft: | 2,000 |
| Cost/Sqft: | $163 |
| Beds: | 3 |
| Baths: | 3 |
| Year Built: | 2005 |
| Property Taxes: | $8,876 |
| Days On Market: | 1998 |
| Lot Size: | 0,53 |
Description
Beyond Beautiful Custom Built 2000 Sq Ft Ranch Home! Updates Galore with Fully Finished Basement- Nestled on a Gorgeous 1/2 Acre Lot with Fully Fenced Yard with New Landscaping- Bright & Open Concept- Double Entry Door Welcomes You into Inviting Foyer with Vaulted Ceiling & Skylight with Intricate Tile Detail that Opens to the Great Room with Gas Fireplace, Large Kitchen and Sunroom- Large Owner's Suite with Trayed Ceiling, Walk-In Closet and Spa-Like Ensuite Bath- New Hardwood Floors Throughout the First Floor- 1st Floor Laundry- Stamped Concrete Patio- Fire Pit- Fully Finished Basement Includes: 4th Bedroom, Recreation Room with Custom Bar Featuring Quartz Countertop and Stone Bar Back Perfect for Entertaining, and Family Room- Updates Include: Furnace 2019, A/C 2018, Tankless Water Heater 2020, Refrigerator 2020, Dishwasher 2020- Freshly Painted- Call today to make this one of a kind home yours!
Property Specifics
| Single Family | |
| — | |
| Ranch | |
| 2005 | |
| Full | |
| — | |
| No | |
| 0.53 |
| Will | |
| — | |
| 0 / Not Applicable | |
| None | |
| Public | |
| Public Sewer | |
| 10855093 | |
| 2114214030090000 |
Property History
| DATE: | EVENT: | PRICE: | SOURCE: |
|---|---|---|---|
| 30 Oct, 2008 | Sold | $325,000 | MRED MLS |
| 26 Sep, 2008 | Under contract | $369,894 | MRED MLS |
| — | Last price change | $369,895 | MRED MLS |
| 4 Apr, 2008 | Listed for sale | $369,899 | MRED MLS |
| 31 Aug, 2015 | Sold | $238,000 | MRED MLS |
| 10 Jul, 2015 | Under contract | $237,000 | MRED MLS |
| — | Last price change | $239,000 | MRED MLS |
| 27 Apr, 2015 | Listed for sale | $239,000 | MRED MLS |
| 16 Oct, 2020 | Sold | $330,000 | MRED MLS |
| 16 Sep, 2020 | Under contract | $325,000 | MRED MLS |
| 11 Sep, 2020 | Listed for sale | $325,000 | MRED MLS |
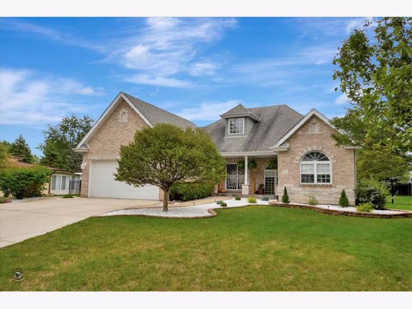
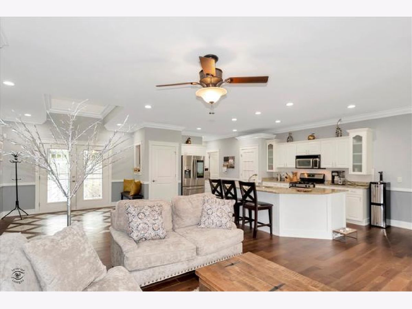
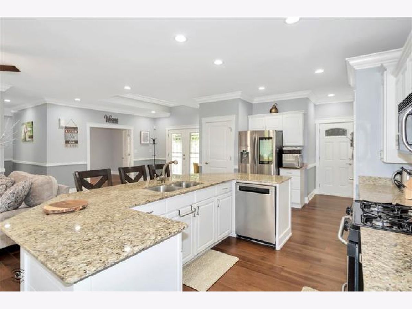
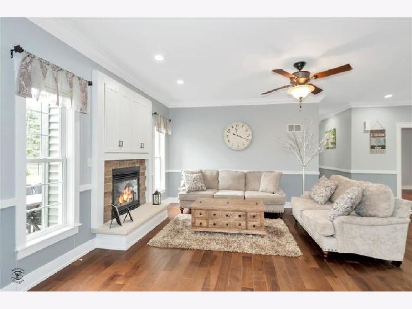
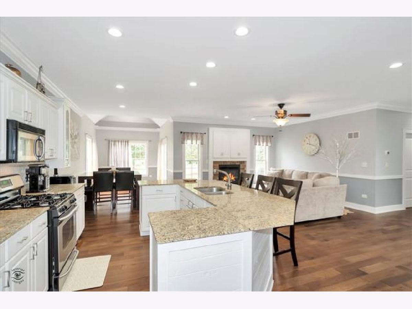
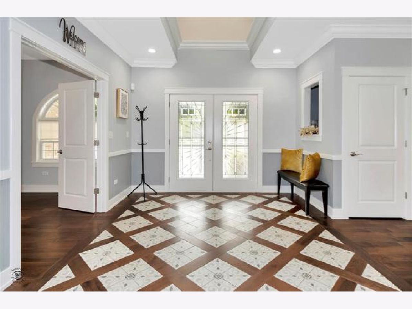
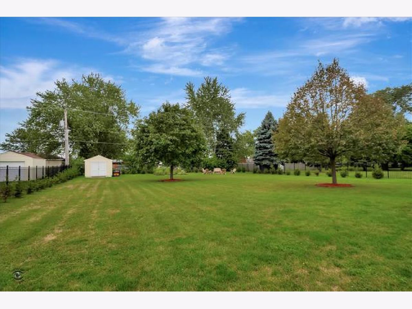
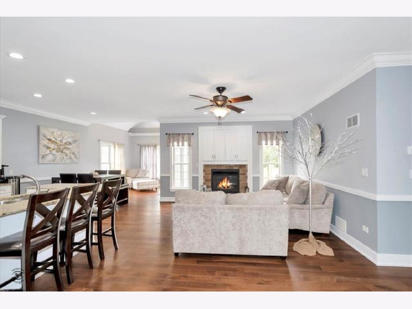
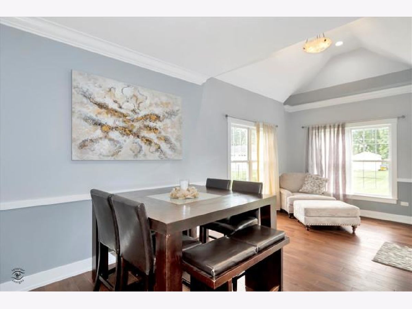
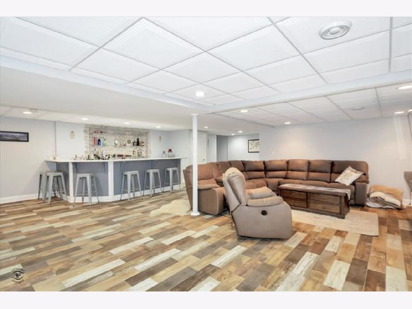
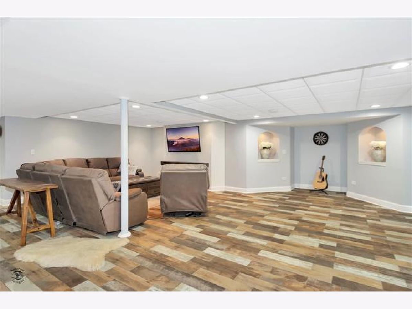
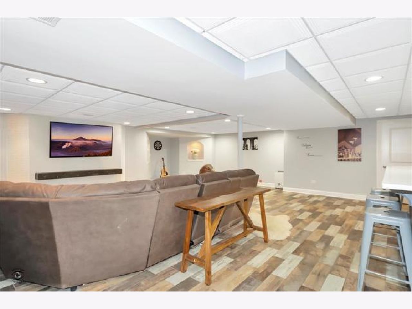
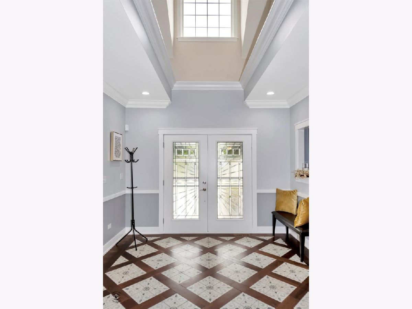
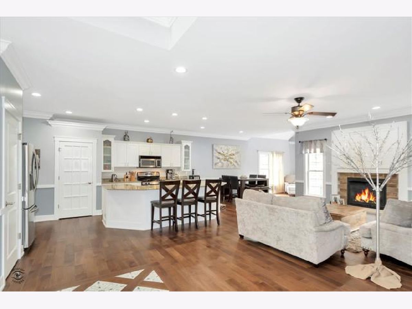
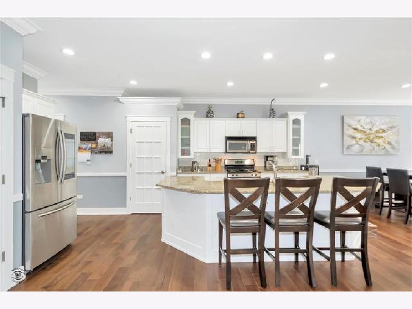
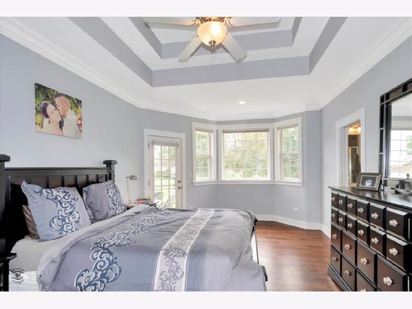
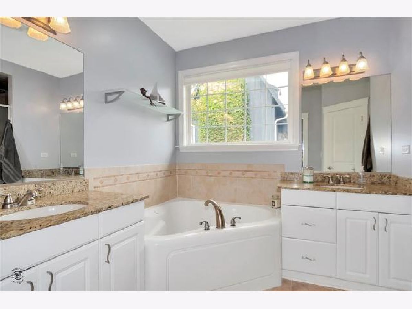
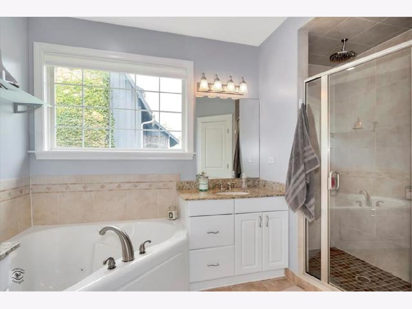
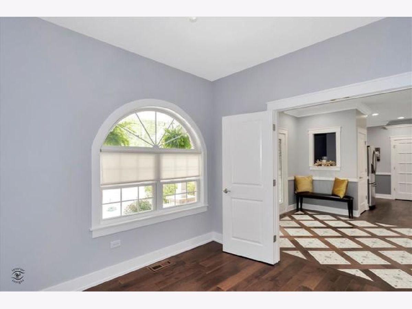
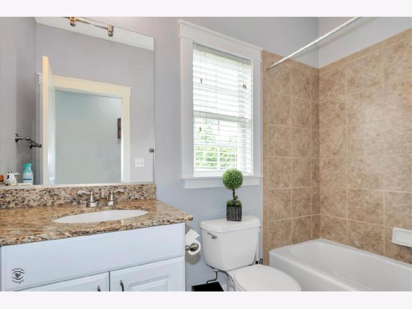
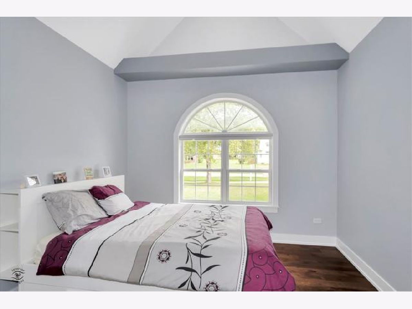
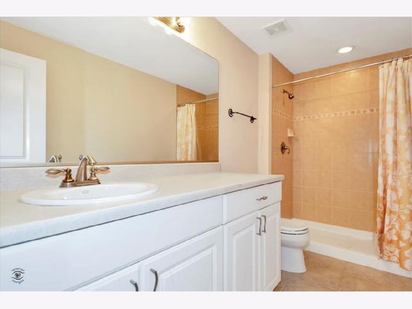
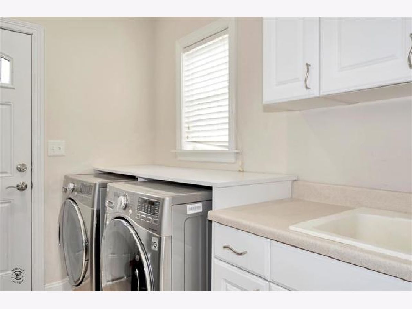
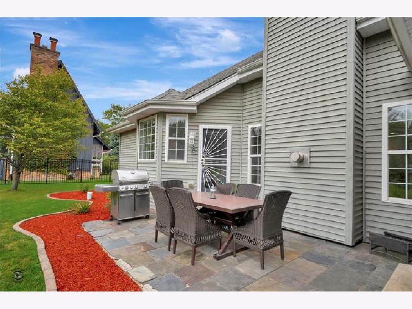
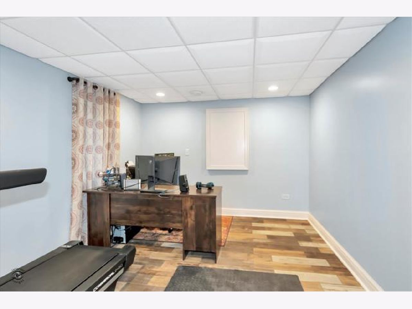
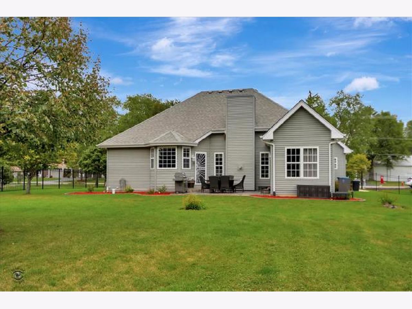
Room Specifics
Total Bedrooms: 4
Bedrooms Above Ground: 3
Bedrooms Below Ground: 1
Dimensions: —
Floor Type: Carpet
Dimensions: —
Floor Type: Carpet
Dimensions: —
Floor Type: Ceramic Tile
Full Bathrooms: 3
Bathroom Amenities: Whirlpool,Separate Shower,Double Sink
Bathroom in Basement: 1
Rooms: Great Room,Office,Heated Sun Room,Recreation Room
Basement Description: Finished
Other Specifics
| 2 | |
| Concrete Perimeter | |
| Concrete | |
| Patio, Stamped Concrete Patio, Fire Pit | |
| Fenced Yard,Landscaped,Mature Trees | |
| 95X248 | |
| Full | |
| Full | |
| Vaulted/Cathedral Ceilings, Skylight(s), Bar-Wet, Hardwood Floors, First Floor Bedroom, First Floor Laundry, First Floor Full Bath, Walk-In Closet(s), Ceilings - 9 Foot, Open Floorplan, Granite Counters | |
| Range, Microwave, Dishwasher, Refrigerator, Bar Fridge, Washer, Dryer | |
| Not in DB | |
| Street Paved | |
| — | |
| — | |
| Gas Log |
Tax History
| Year | Property Taxes |
|---|---|
| 2008 | $5,541 |
| 2015 | $6,356 |
| 2020 | $8,876 |
Contact Agent
Nearby Similar Homes
Contact Agent
Listing Provided By
McColly Bennett Real Estate

