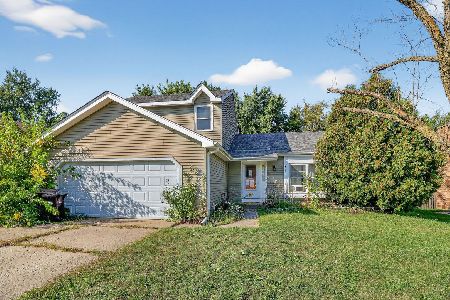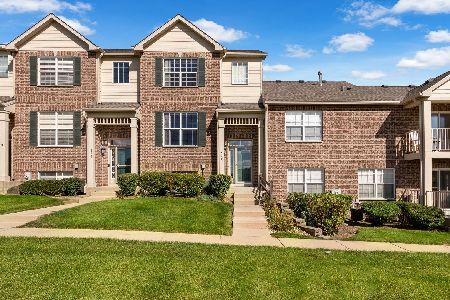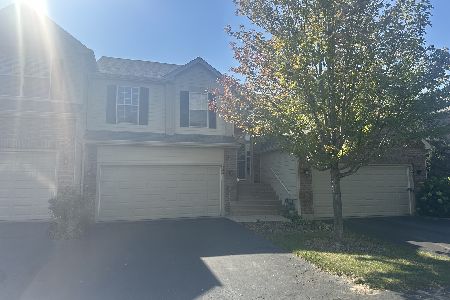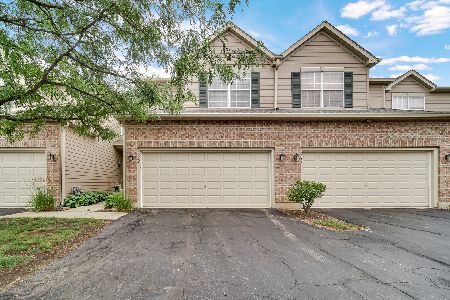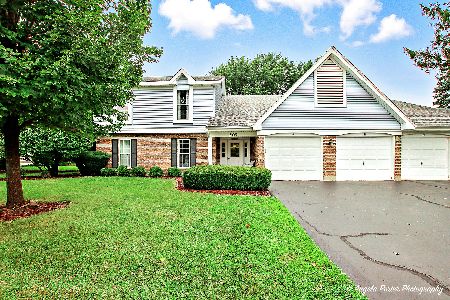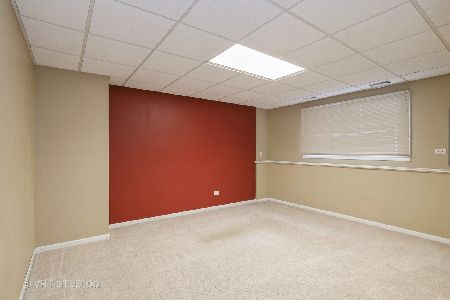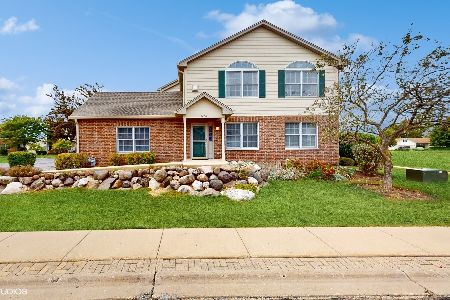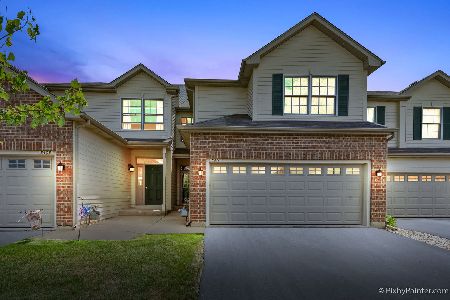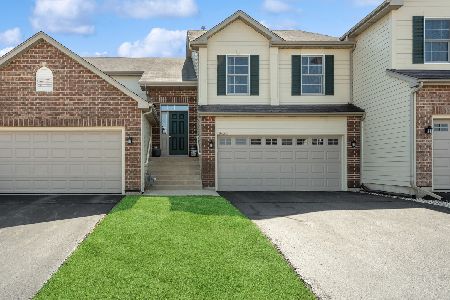4905 Oakwood Drive, Mchenry, Illinois 60050
$107,500
|
Sold
|
|
| Status: | Closed |
| Sqft: | 1,112 |
| Cost/Sqft: | $98 |
| Beds: | 2 |
| Baths: | 2 |
| Year Built: | 1987 |
| Property Taxes: | $1,458 |
| Days On Market: | 2340 |
| Lot Size: | 0,00 |
Description
BRIGHT, LOWER LEVEL CONDO in desired Whispering Oak 55+ community! This home is centrally located and features an open floor plan, 2 bedrooms and 2 full baths. Master bedroom has private bath and a large WALK IN CLOSET! Nice sized kitchen with BEAUTIFUL NEW FLOORING and lots of cabinets and counter space, and a new dishwasher; Both bathrooms have new floors and toilets, as well. Brand new sliding glass door leading to your PATIO. Have your coffee in the morning, & BBQ in the evening, all while enjoying OPEN SPACE, in your backyard! New neutral paint throughout; newer carpeting; washer & dryer in unit for the convenience of not having to leave your home! There is also a 1 car indoor GARAGE and a storage unit, and guest parking. All exterior maintenance is included!
Property Specifics
| Condos/Townhomes | |
| 1 | |
| — | |
| 1987 | |
| None | |
| RANCH | |
| No | |
| — |
| Mc Henry | |
| Whispering Oaks | |
| 210 / Monthly | |
| Water,Parking,Exterior Maintenance,Lawn Care,Snow Removal | |
| Public | |
| Public Sewer, Sewer-Storm | |
| 10383192 | |
| 0934176160 |
Nearby Schools
| NAME: | DISTRICT: | DISTANCE: | |
|---|---|---|---|
|
Grade School
Riverwood Elementary School |
15 | — | |
|
Middle School
Parkland Middle School |
15 | Not in DB | |
|
High School
Mchenry High School-west Campus |
156 | Not in DB | |
Property History
| DATE: | EVENT: | PRICE: | SOURCE: |
|---|---|---|---|
| 23 Jul, 2019 | Sold | $107,500 | MRED MLS |
| 21 Jun, 2019 | Under contract | $108,500 | MRED MLS |
| — | Last price change | $109,500 | MRED MLS |
| 17 May, 2019 | Listed for sale | $109,500 | MRED MLS |
Room Specifics
Total Bedrooms: 2
Bedrooms Above Ground: 2
Bedrooms Below Ground: 0
Dimensions: —
Floor Type: Carpet
Full Bathrooms: 2
Bathroom Amenities: —
Bathroom in Basement: 0
Rooms: Foyer,Walk In Closet
Basement Description: None
Other Specifics
| 1 | |
| Concrete Perimeter | |
| Asphalt | |
| Patio | |
| Landscaped | |
| COMMON | |
| — | |
| Full | |
| First Floor Bedroom, First Floor Laundry, First Floor Full Bath, Laundry Hook-Up in Unit, Storage, Walk-In Closet(s) | |
| Range, Dishwasher, Refrigerator, Washer, Dryer, Disposal | |
| Not in DB | |
| — | |
| — | |
| Bike Room/Bike Trails, Storage | |
| — |
Tax History
| Year | Property Taxes |
|---|---|
| 2019 | $1,458 |
Contact Agent
Nearby Similar Homes
Nearby Sold Comparables
Contact Agent
Listing Provided By
Berkshire Hathaway HomeServices Starck Real Estate

