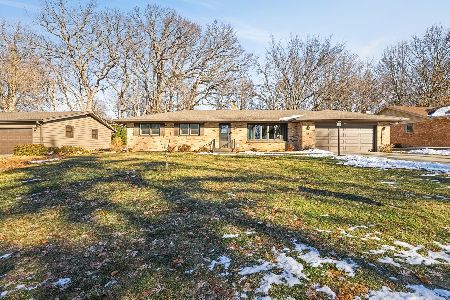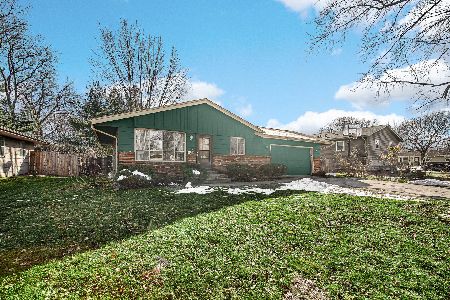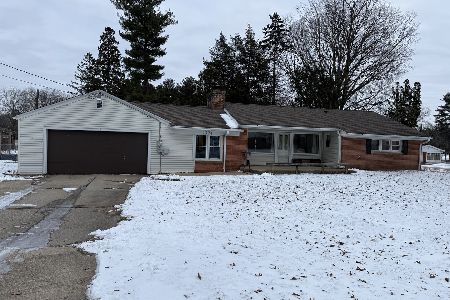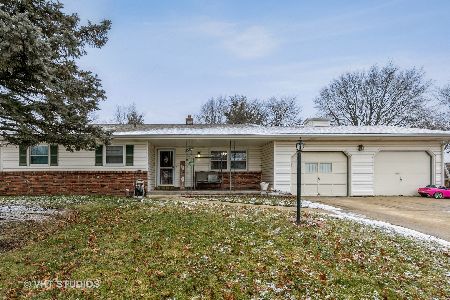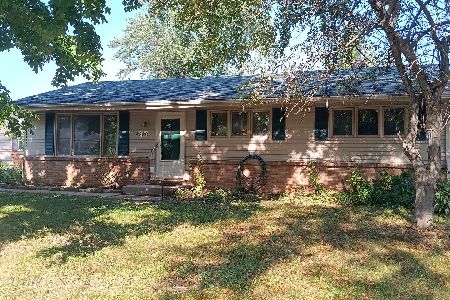4906 Carla Circle, Rockford, Illinois 61108
$95,000
|
Sold
|
|
| Status: | Closed |
| Sqft: | 1,266 |
| Cost/Sqft: | $75 |
| Beds: | 3 |
| Baths: | 2 |
| Year Built: | 1966 |
| Property Taxes: | $2,896 |
| Days On Market: | 4300 |
| Lot Size: | 0,26 |
Description
Quiet cul-de-sac and well maintained home with hardwood floors throughout main floor. First floor living room with large picture windows overlooking back yard. Updated bathrooms and granite counters in kitchen with stainless steel appliances. Eat-in kitchen area with family room set up and windows overlooking front porch. Finished basement with rec room area and 2 additional rooms. Wonderful fenced yard with inground
Property Specifics
| Single Family | |
| — | |
| Ranch | |
| 1966 | |
| Full | |
| — | |
| No | |
| 0.26 |
| Winnebago | |
| — | |
| 0 / Not Applicable | |
| None | |
| Public | |
| Public Sewer | |
| 08586715 | |
| 1228304021 |
Nearby Schools
| NAME: | DISTRICT: | DISTANCE: | |
|---|---|---|---|
|
Grade School
Gregory Elementary School |
205 | — | |
|
Middle School
Bernard W Flinn Middle School |
205 | Not in DB | |
|
High School
Rockford East High School |
205 | Not in DB | |
Property History
| DATE: | EVENT: | PRICE: | SOURCE: |
|---|---|---|---|
| 11 Aug, 2014 | Sold | $95,000 | MRED MLS |
| 4 Jul, 2014 | Under contract | $95,000 | MRED MLS |
| — | Last price change | $100,000 | MRED MLS |
| 15 Apr, 2014 | Listed for sale | $100,000 | MRED MLS |
| 14 Mar, 2019 | Listed for sale | $0 | MRED MLS |
| 6 Apr, 2023 | Sold | $168,000 | MRED MLS |
| 23 Jan, 2023 | Under contract | $174,900 | MRED MLS |
| 9 Jan, 2023 | Listed for sale | $174,900 | MRED MLS |
Room Specifics
Total Bedrooms: 3
Bedrooms Above Ground: 3
Bedrooms Below Ground: 0
Dimensions: —
Floor Type: Hardwood
Dimensions: —
Floor Type: Hardwood
Full Bathrooms: 2
Bathroom Amenities: —
Bathroom in Basement: 0
Rooms: Recreation Room
Basement Description: Finished
Other Specifics
| 2 | |
| Concrete Perimeter | |
| Concrete | |
| Patio, Porch Screened, In Ground Pool | |
| Cul-De-Sac,Fenced Yard | |
| 44X114X140X153 | |
| — | |
| None | |
| Hardwood Floors, First Floor Bedroom, First Floor Full Bath | |
| Range, Portable Dishwasher, Refrigerator, Bar Fridge, Freezer, Washer, Dryer, Stainless Steel Appliance(s) | |
| Not in DB | |
| Pool, Sidewalks, Street Lights, Street Paved | |
| — | |
| — | |
| — |
Tax History
| Year | Property Taxes |
|---|---|
| 2014 | $2,896 |
| 2023 | $3,697 |
Contact Agent
Nearby Similar Homes
Nearby Sold Comparables
Contact Agent
Listing Provided By
Keller Williams Realty Signature

