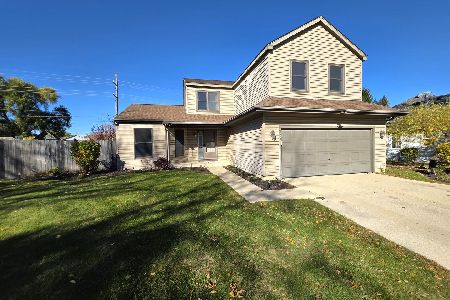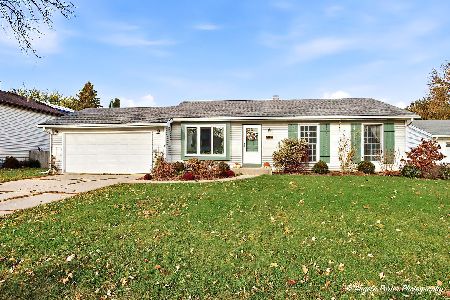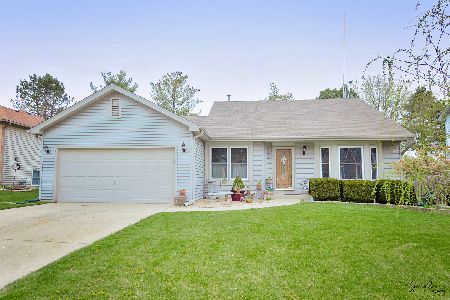4906 Glenbrook Trail, Mchenry, Illinois 60050
$289,999
|
Sold
|
|
| Status: | Closed |
| Sqft: | 2,100 |
| Cost/Sqft: | $138 |
| Beds: | 3 |
| Baths: | 3 |
| Year Built: | 1992 |
| Property Taxes: | $7,154 |
| Days On Market: | 1517 |
| Lot Size: | 0,19 |
Description
Don't miss out on this huge Quad level home.. Enough space for all. Upon entering the big foyer you will be wowed by the vaulted ceilings with the open floor plan on the main level. The living room is open to the kitchen (stainless steel appliances) and you can see below to the family room (my clients have it as dining room). The upstairs has 3 bedrooms with the Master Bedroom Suite being one of them, with its own full bath and walk in closet. The other two bedrooms are a great size and the hall has the laundry-so convenient by the bedrooms. The Basement offers a den-playroom and another good size bedroom. The back yard is perfect for entertaining with the patio overlooking the playset that would stay for the little ones. Fully fenced it. Two car garage. School behind the house. New washer and dryer, dishwasher, and slider doors to backyard. As I said, don't pass this huge house up.
Property Specifics
| Single Family | |
| — | |
| Colonial,Contemporary,Quad Level,Tudor | |
| 1992 | |
| Walkout | |
| NEWPORT | |
| No | |
| 0.19 |
| Mc Henry | |
| Trails Of Winding Creek | |
| 0 / Not Applicable | |
| None | |
| Public | |
| Public Sewer | |
| 11239300 | |
| 1403106006 |
Property History
| DATE: | EVENT: | PRICE: | SOURCE: |
|---|---|---|---|
| 13 Feb, 2009 | Sold | $215,000 | MRED MLS |
| 24 Dec, 2008 | Under contract | $219,900 | MRED MLS |
| — | Last price change | $242,000 | MRED MLS |
| 6 Oct, 2008 | Listed for sale | $242,000 | MRED MLS |
| 10 Dec, 2021 | Sold | $289,999 | MRED MLS |
| 28 Oct, 2021 | Under contract | $289,999 | MRED MLS |
| — | Last price change | $294,000 | MRED MLS |
| 6 Oct, 2021 | Listed for sale | $294,000 | MRED MLS |
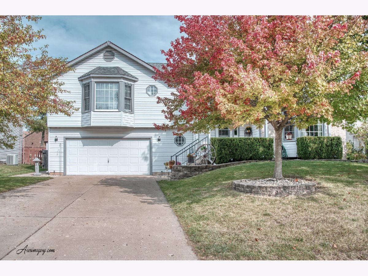
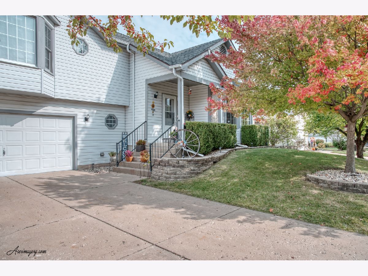
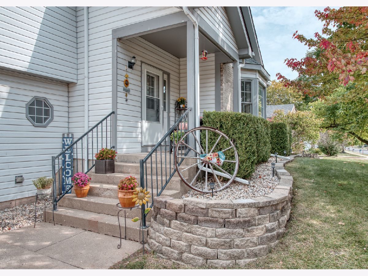
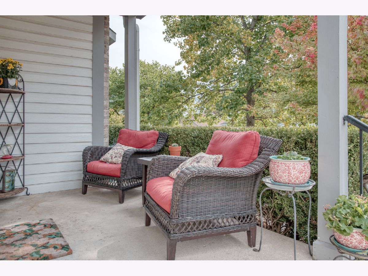
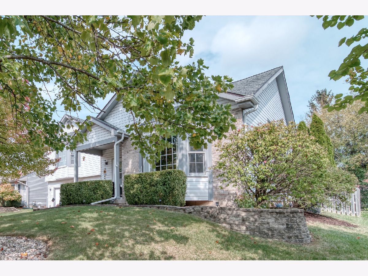
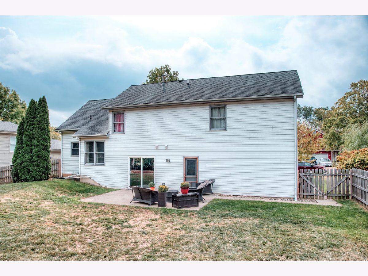
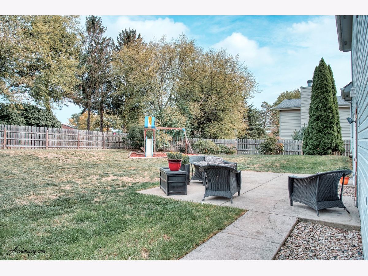
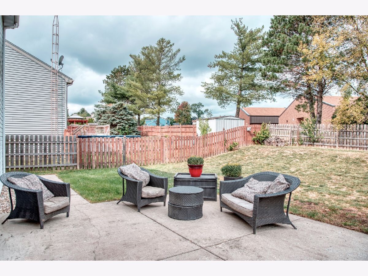
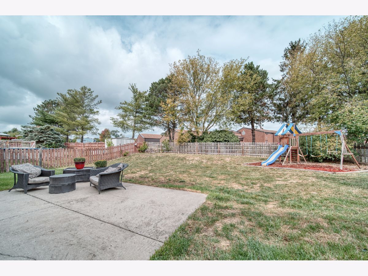
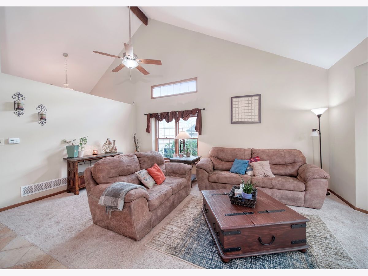
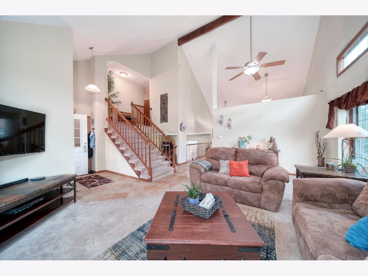
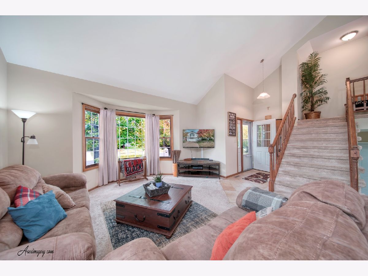
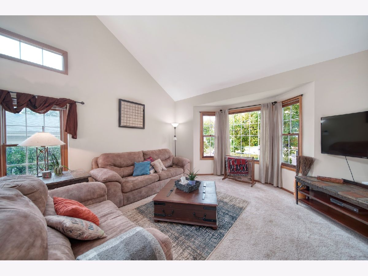
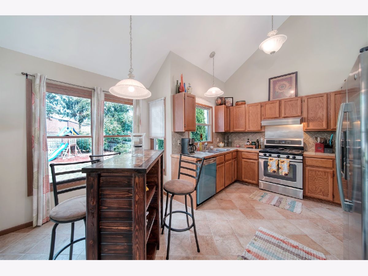
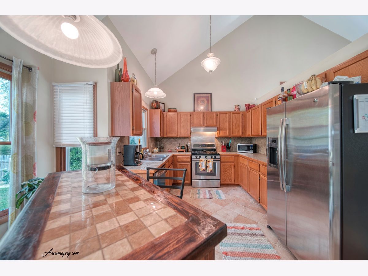
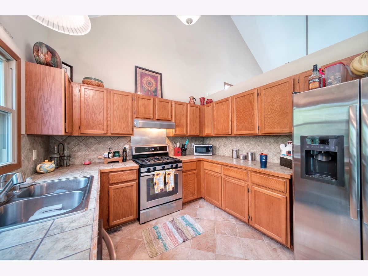
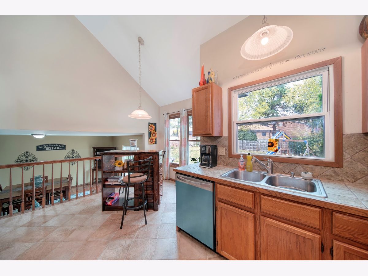
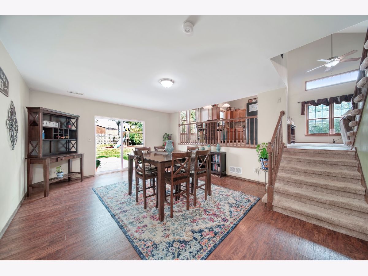
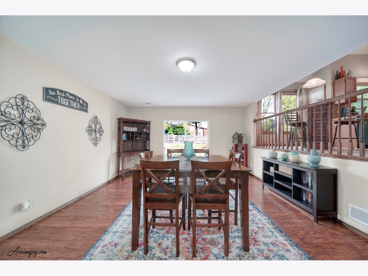
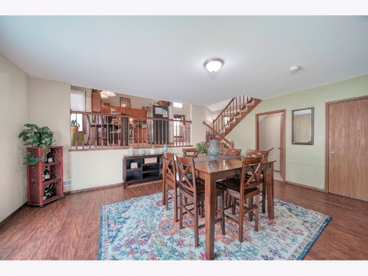
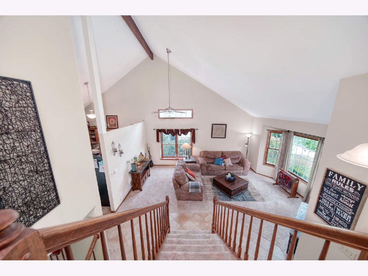
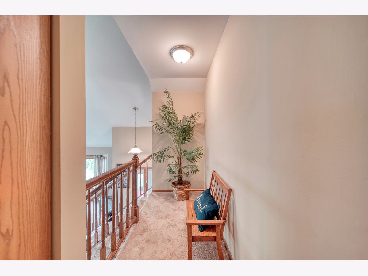
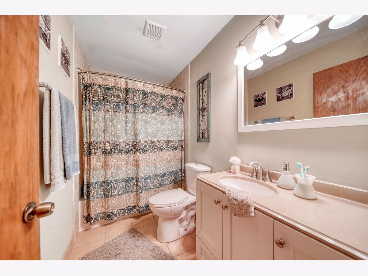
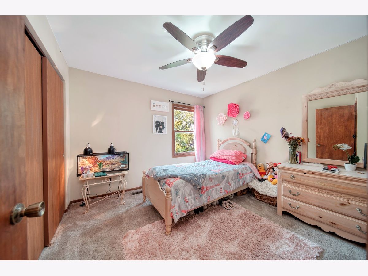
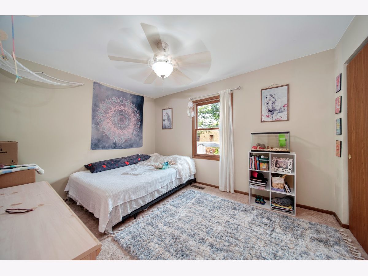
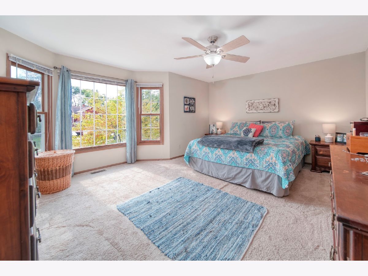
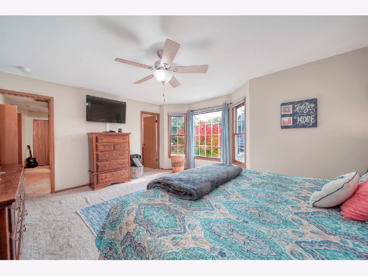
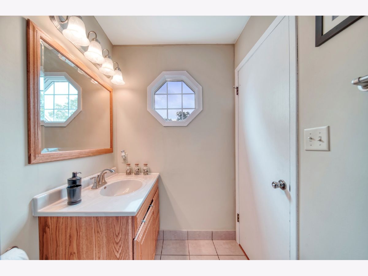
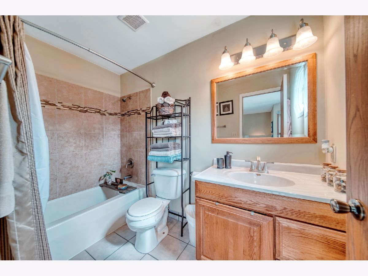
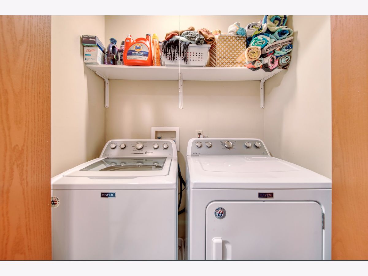
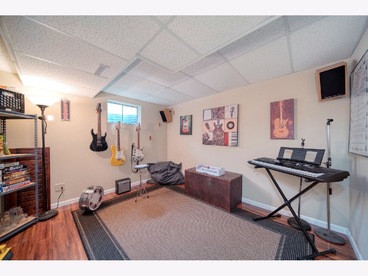
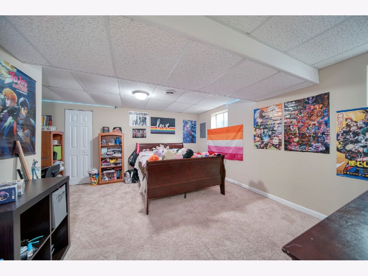
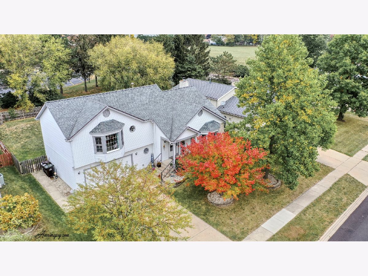
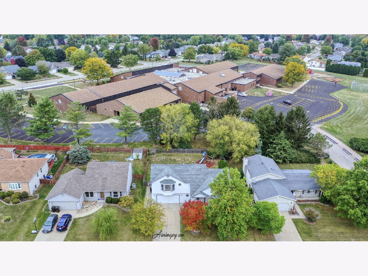
Room Specifics
Total Bedrooms: 4
Bedrooms Above Ground: 3
Bedrooms Below Ground: 1
Dimensions: —
Floor Type: Carpet
Dimensions: —
Floor Type: Carpet
Dimensions: —
Floor Type: —
Full Bathrooms: 3
Bathroom Amenities: —
Bathroom in Basement: 0
Rooms: Den
Basement Description: Finished
Other Specifics
| 2 | |
| Concrete Perimeter | |
| Concrete | |
| Patio, Storms/Screens | |
| Fenced Yard,Landscaped,Sidewalks,Streetlights | |
| 70 X 120 | |
| Unfinished | |
| Full | |
| Vaulted/Cathedral Ceilings, Beamed Ceilings | |
| Range, Dishwasher, Refrigerator | |
| Not in DB | |
| Park, Curbs, Sidewalks, Street Lights, Street Paved | |
| — | |
| — | |
| — |
Tax History
| Year | Property Taxes |
|---|---|
| 2009 | $5,396 |
| 2021 | $7,154 |
Contact Agent
Nearby Similar Homes
Nearby Sold Comparables
Contact Agent
Listing Provided By
RE/MAX Plaza

